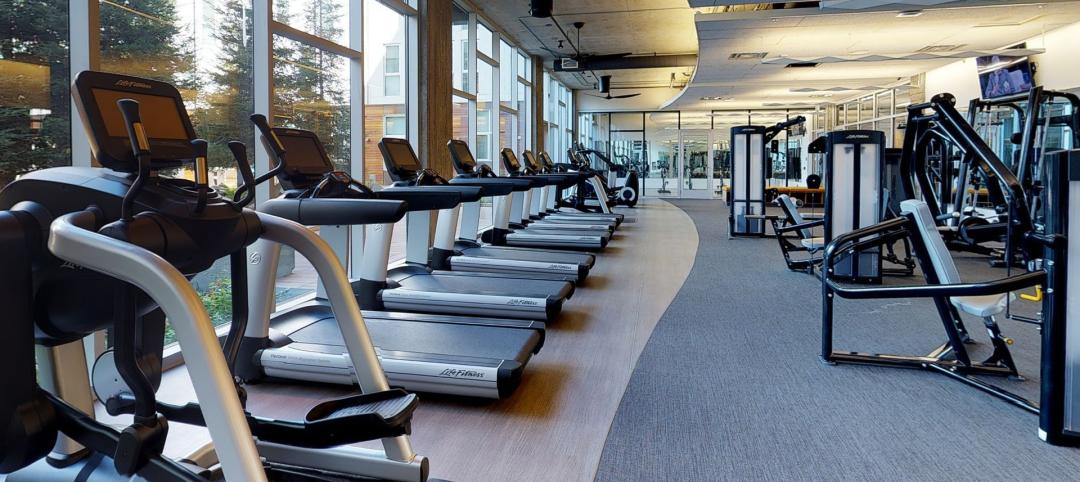Campus 2, Apple Inc.'s proposed ring-shaped office facility in Cupertino, Calif., could cost $5 billion to build, according to a report by Bloomberg. Confidential souces told the publication that the budget has escalated since 2011, when a $3 billion price tag was predicted, and could reach more than $1,500/sf. The scale of the project has evolved over time; initally the building was only intended to accommodate 6,000 employees, vs. the current scope of 12,000 to 13,000.
Contributing to the high price is a design that calls for a façade incorporating 40-foot tall curved glass panes, imported from German firm Seele. The campus, created on land the company already owns, would be planted with 6,000 trees. In addition to the main building, the plan includes a corporate auditorium, fitness center, central plant, underground parking, and 300,000-sf research building.
The Building Team includes Foster + Partners as lead architect, and a joint venture of DPR Construction and Skanska USA Building as general contractor. A 2016 move-in date is projected, with demoliton of existing buildings on the site set to begin this summer.
Bloomberg quotes several shareholder sources who expressed trepidation about the cost of the project, in particular its innovative (and costly) use of curved glass. Apple execs say that Campus 2—part of the late Steve Jobs' dream for the company—will go forward. Apple will also continue to use its "Infinite Loop" headquarters, home to 2,800 employees.
The roof of the main building will hold 70,000 sf of solar panels, a key to the project's net-zero energy design. Other sustainable features will include high-efficiency fans, advanced daylighting, intensive plantings, and sustainable wood. Prefabricated, modular construction is anticipated as a key construction strategy.
(http://www.bloomberg.com/news/2013-04-04/apple-new-campus-cost-seen-jumping-to-5-billion-tech-correct-.html)
Related Stories
Education Facilities | Nov 30, 2022
10 ways to achieve therapeutic learning environments
Today’s school should be much more than a place to learn—it should be a nurturing setting that celebrates achievements and responds to the challenges of many different users.
75 Top Building Products | Nov 30, 2022
75 top building products for 2022
Each year, the Building Design+Construction editorial team evaluates the vast universe of new and updated products, materials, and systems for the U.S. building design and construction market. The best-of-the-best products make up our annual 75 Top Products report.
K-12 Schools | Nov 30, 2022
School districts are prioritizing federal funds for air filtration, HVAC upgrades
U.S. school districts are widely planning to use funds from last year’s American Rescue Plan (ARP) to upgrade or improve air filtration and heating/cooling systems, according to a report from the Center for Green Schools at the U.S. Green Building Council. The report, “School Facilities Funding in the Pandemic,” says air filtration and HVAC upgrades are the top facility improvement choice for the 5,004 school districts included in the analysis.
Architects | Nov 29, 2022
Three decades and counting, Tinkelman Architecture has helped reshape New York’s Hudson Valley
The full-service firm has designed more than 100 projects in this region, including several multifamily buildings currently in the works
Retail Centers | Nov 29, 2022
'Social' tenants play a vital role in the health of the retail center market
After a long Covid-induced period when the public avoided large gatherings, owners of malls and retail lifestyle centers are increasingly focused on attracting tenants that provide opportunities for socialization. Pent-up demand for experiences involving gatherings of people is fueling renovations and redesigns of large retail developments.
Giants 400 | Nov 28, 2022
Top 200 Office Sector Architecture and AE Firms for 2022
Gensler, Perkins and Will, Stantec, and HOK top the ranking of the nation's largest office sector architecture and architecture/engineering (AE) firms for 2022, as reported in Building Design+Construction's 2022 Giants 400 Report.
Legislation | Nov 23, 2022
7 ways the Inflation Reduction Act will impact the building sector
HOK’s Anica Landreneau and Stephanie Miller and Smart Surfaces Coalition’s Greg Kats reveal multiple ways the IRA will benefit the built environment.
Multifamily Housing | Nov 22, 2022
10 compelling multifamily developments debut in 2022
A smart home tech-focused apartment complex in North Phoenix, Ariz., and a factory conversion to lofts in St. Louis highlight the notable multifamily developments to debut recently.
Digital Twin | Nov 21, 2022
An inside look at the airport industry's plan to develop a digital twin guidebook
Zoë Fisher, AIA explores how design strategies are changing the way we deliver and design projects in the post-pandemic world.
Healthcare Facilities | Nov 17, 2022
Repetitive, hotel-like design gives wings to rehab hospital chain’s rapid growth
The prototype design for Everest Rehabilitation Hospitals had to be universal enough so it could be replicated to accommodate Everest’s expansion strategy.

















