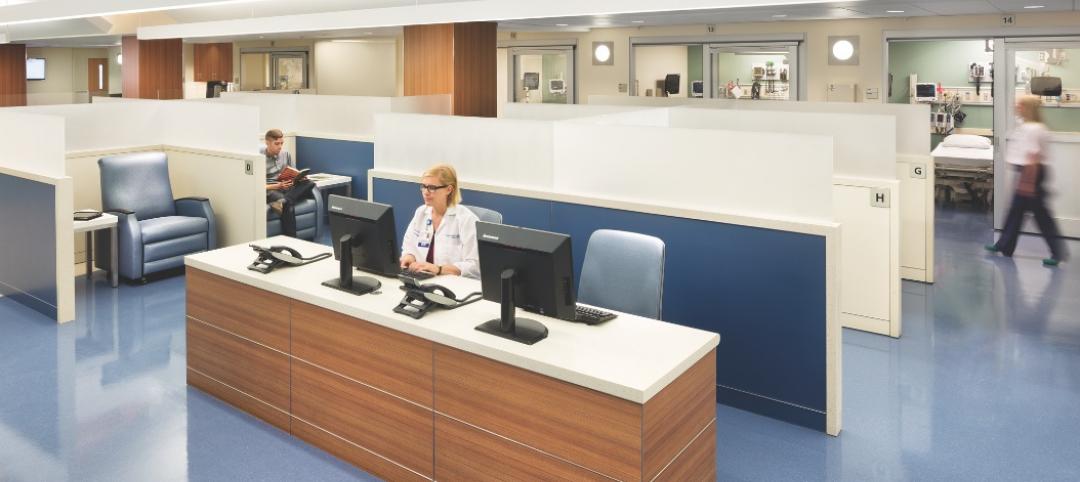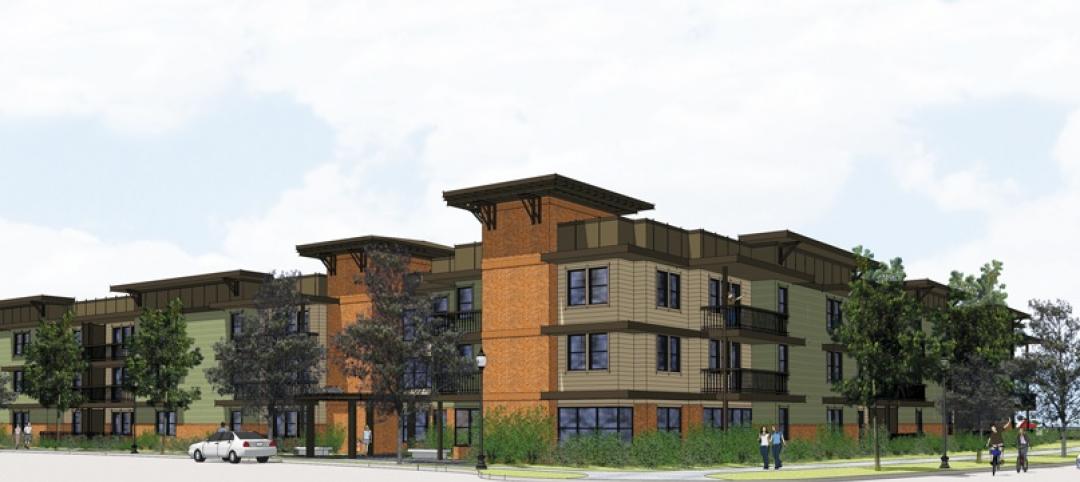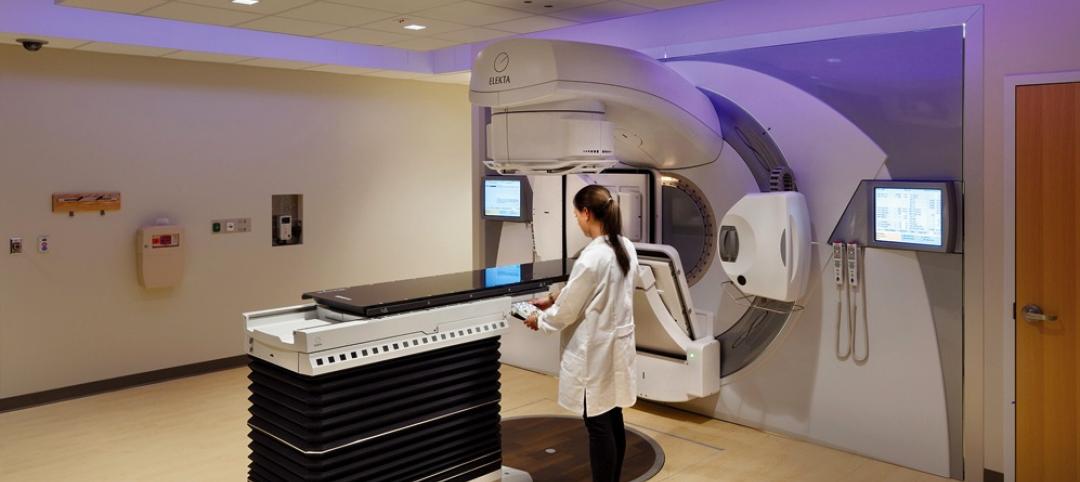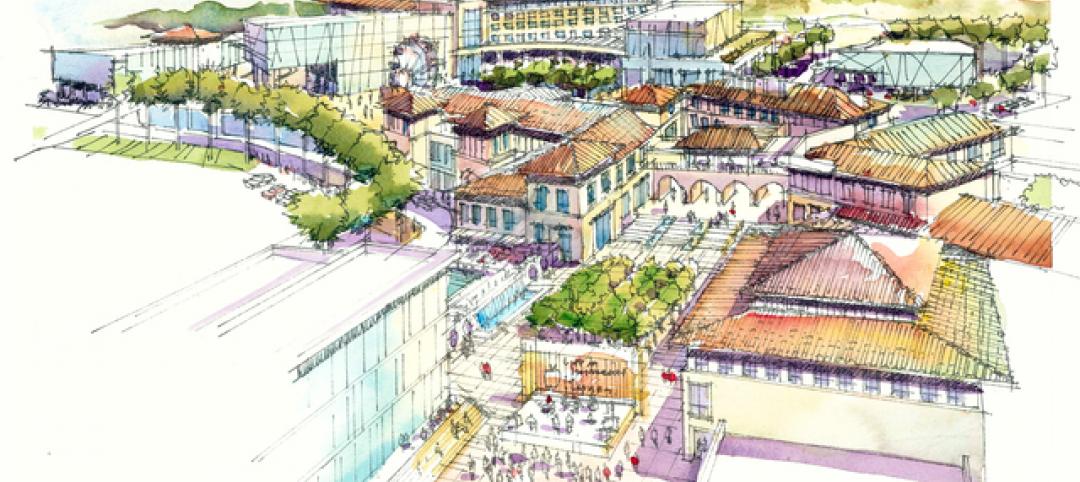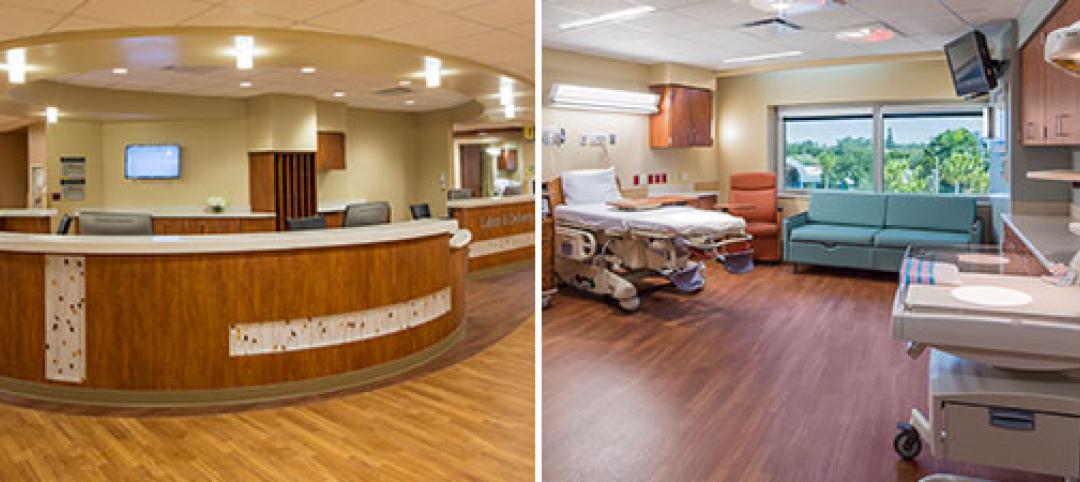A new 521,000 sf, 350-bed behavioral health hospital in Lakewood, Wash., a Tacoma suburb, will serve forensic patients who enter care through the criminal court system, freeing other areas of campus to serve civil patients. The facility at Western State Hospital, to be designed by HOK, will promote a holistic approach to rehabilitation as part of the state’s vision for transforming behavioral health.
The design will prioritize transparency, biophilia, and a holistic treatment approach, balancing safety and security for patients and providers. To incorporate nature’s healing power, the building will be seamlessly integrated with the topography of the 216-acre campus. Access to nature and daylight is intended to improve programmatic function. Elevated walkways floating above courtyards will connect building spaces and provide connections to nature as patients and staff move through the campus.

Sustainability and energy efficiency are also critical design considerations, with the goal of achieving net-zero energy and LEED gold certification. The hospital’s exterior materials will create a non-institutional appearance with the aim of destigmatizing mental healthcare. A modular lattice veil across the façade will create a woven look and balance the brick and painted steel facades of downtown and neighborhood buildings, creating a rhythmic pattern.
“Our design supports the healing, rehabilitation and care of forensic behavioral health patients in ways that challenge more traditional, institutional design solutions,” said Loren Supp, Principal in HOK’s Seattle studio and lead designer for the project. “The new hospital will serve as a model for cities across the country, highlighting the necessity of investing in progressive mental and behavioral health services, programs, and facilities to ensure the best long-term outcomes for vulnerable populations.”
The project is part of a master plan that includes several other facility improvements to the existing Western State Hospital campus.
Construction is anticipated to begin in 2023, with completion anticipated by 2027.
Owner: WDSHS and DES
Design Architect: HOK
Architect of Record: HOK
Associate Architect: Architecture +
MEP Engineer: AEI
Structural Engineer: KPFF
General Contractor/Construction Manager: Clark Construction Group
Related Stories
| Oct 30, 2014
CannonDesign releases guide for specifying flooring in healthcare settings
The new report, "Flooring Applications in Healthcare Settings," compares and contrasts different flooring types in the context of parameters such as health and safety impact, design and operational issues, environmental considerations, economics, and product options.
| Oct 30, 2014
Perkins Eastman and Lee, Burkhart, Liu to merge practices
The merger will significantly build upon the established practices—particularly healthcare—of both firms and diversify their combined expertise, particularly on the West Coast.
| Oct 21, 2014
Passive House concept gains momentum in apartment design
Passive House, an ultra-efficient building standard that originated in Germany, has been used for single-family homes since its inception in 1990. Only recently has the concept made its way into the U.S. commercial buildings market.
| Oct 21, 2014
Hartford Hospital plans $150 million expansion for Bone and Joint Institute
The bright-white structures will feature a curvilinear form, mimicking bones and ligament.
| Oct 16, 2014
Perkins+Will white paper examines alternatives to flame retardant building materials
The white paper includes a list of 193 flame retardants, including 29 discovered in building and household products, 50 found in the indoor environment, and 33 in human blood, milk, and tissues.
| Oct 15, 2014
Harvard launches ‘design-centric’ center for green buildings and cities
The impetus behind Harvard's Center for Green Buildings and Cities is what the design school’s dean, Mohsen Mostafavi, describes as a “rapidly urbanizing global economy,” in which cities are building new structures “on a massive scale.”
| Oct 13, 2014
Debunking the 5 myths of health data and sustainable design
The path to more extensive use of health data in green building is blocked by certain myths that have to be debunked before such data can be successfully incorporated into the project delivery process.
| Oct 12, 2014
AIA 2030 commitment: Five years on, are we any closer to net-zero?
This year marks the fifth anniversary of the American Institute of Architects’ effort to have architecture firms voluntarily pledge net-zero energy design for all their buildings by 2030.
| Oct 8, 2014
Massive ‘healthcare village’ in Nevada touted as world’s largest healthcare project
The $1.2 billion Union Village project is expected to create 12,000 permanent jobs when completed by 2024.
| Oct 3, 2014
Designing for women's health: Helping patients survive and thrive
In their quest for total wellness, women today are more savvy healthcare consumers than ever before. They expect personalized, top-notch clinical care with seamless coordination at a reasonable cost, and in a convenient location. Is that too much to ask?




