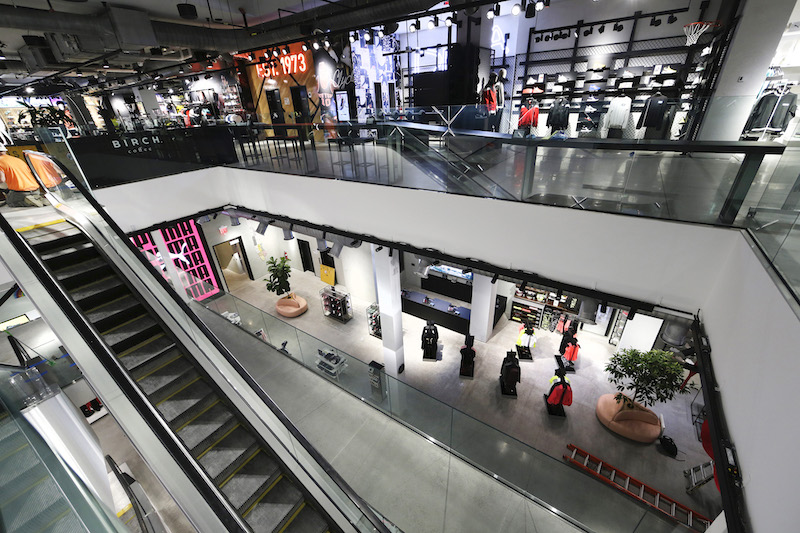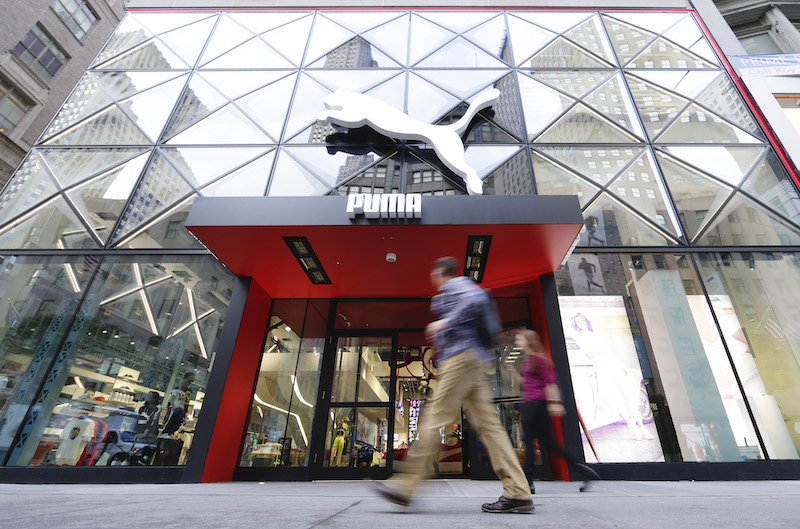Last week, sportswear supplier Puma opened its first-ever North American flagship store in New York City. The store features 18,000 sf of interactive space over two floors, and double-height storefronts across 160 ft of wraparound frontage.
Germany-based Puma, the 11th-largest supplier of athletic apparel and shoes, has more than 100 outlet stores in the U.S. But this unit, located on the corner of 49th Street and Fifth Avenue, is its first full-size, full-price store. From this location, Puma will compete with other like retailers with shops on Fifth Avenue, including Nike, Asics, and Adidas. Under Armour is also building a flagship store in this neighborhood.
“PUMA continues to see solid growth within North America and this new store reaffirms our commitment to this important market,” says Bob Philion, President of Puma North America, in a prepared statement. “From visitors that come to experience this iconic city, to lifelong New Yorkers, we’re excited to open our doors in a vibrant and diverse community that aligns with our ‘Forever Faster’ mentality.”
Forever Faster is the company’s marketing tagline.
 The flagship's 18,000 sf are spread over two floors.
The flagship's 18,000 sf are spread over two floors.
The new store showcases customer-focused technology in a variety of ways:
• A Customization Studio allows shoppers to customize and personalize their footwear, apparel and accessories using (among other things) paints, dips, dyes, patchwork, embroidery, 3D knitting, laser printing, pinning, and material “upcycling.” Puma is partnering with a rotating collection of artists and designers to assist customers in this personalization effort.
• Customers interested in motorsports can hop into professional-grade F1 racing simulators and race (virtually, that is) down the streets of New York City.
Racing simulators take customers on a virtual ride down New York City streets. This interactive exhibit reinforces Puma's longstanding support of motorsports.
• Soccer fans among the store’s customers can test the latest Puma-branded boots on an in-store simulator that purportedly mimics the field pitch of San Siro Stadium in Milan, Italy, while being coached virtually by Puma brand ambassadors and two pro footballers.
• Technology—specifically iMirror by Nobal, placed throughout the store—allows customers to view products in alternate colors and styles via RFID-enabled imaging.
RFID technology allows customers to see alternate colors and styles simultaneously.
• In the store’s basketball zone, customers can enjoy stadium seating and the large-screen NBA2K gaming experience. This area of the store will also feature QR codes located on all products. (Puma re-entered the basketball sector last year, and is looking to tap into a growing trend toward fusing sports and lifestyle apparel.)
• Starting Labor Day, the store launched Chinatown Market University, where patrons can customize products using Chinatown Market’s printing technology. Chinatown Market’s team will also be teaching classes inside the store. This collaboration is expected to pop up in other Puma outlets in 2020.
Puma’s internal store design team worked with Design Republic on the interior of the new store. Shawmut Design and Construction was the project’s GC, and the exterior design was attributed to Seele. Gable did the A/V design and installation.
Puma did not disclose the cost of the new store.
 Puma, which reported an 18.1% increase in sales in the Americas through the first half of 2019, will be competing against several other sports apparel and shoe brands with stores on New York's Fifth Avenue.
Puma, which reported an 18.1% increase in sales in the Americas through the first half of 2019, will be competing against several other sports apparel and shoe brands with stores on New York's Fifth Avenue.
Related Stories
| Feb 11, 2011
Chicago high-rise mixes condos with classrooms for Art Institute students
The Legacy at Millennium Park is a 72-story, mixed-use complex that rises high above Chicago’s Michigan Avenue. The glass tower, designed by Solomon Cordwell Buenz, is mostly residential, but also includes 41,000 sf of classroom space for the School of the Art Institute of Chicago and another 7,400 sf of retail space. The building’s 355 one-, two-, three-, and four-bedroom condominiums range from 875 sf to 9,300 sf, and there are seven levels of parking. Sky patios on the 15th, 42nd, and 60th floors give owners outdoor access and views of Lake Michigan.
| Feb 11, 2011
Grocery store anchors shopping center in Miami arts/entertainment district
18Biscayne is a 57,200-sf urban retail center being developed in downtown Miami by commercial real estate firm Stiles. Construction on the three-story center is being fast-tracked for completion in early 2012. The project is anchored by a 49,200-sf Publix market with bakery, pharmacy, and café with outdoor seating. An additional 8,000 sf of retail space will front Biscayne Boulevard. The complex is in close proximity to the Adrienne Arsht Center for the Performing Arts, the downtown Miami entertainment district, and the Omni neighborhood, one of the city’s fast-growing residential areas.
| Feb 11, 2011
Apartment complex caters to University of Minnesota students
Twin Cities firm Elness Swenson Graham Architects designed the new Stadium Village Flats, in the University of Minnesota’s East Bank Campus, with students in mind. The $30 million, six-story residential/retail complex will include 120 furnished apartments with fitness rooms and lounges on each floor. More than 5,000 sf of first-floor retail space and two levels of below-ground parking will complete the complex. Opus AE Group Inc., based in Minneapolis, will provide structural engineering services.
| Feb 11, 2011
Green design, white snow at Egyptian desert retail complex
The Mall of Egypt will be a 135,000-sm retail and entertainment complex in Cairo’s modern 6th of October district. The two-story center is divided into three themed zones—The City, which is arranged as a series of streets lined with retail and public spaces; The Desert Valley, which contains upscale department stores, international retailers, and a central courtyard for music and other cultural events; and The Crystal, which will include leisure and entertainment venues, including a cinema and indoor snow park. RTKL is designing the massive complex to LEED Silver standards.
| Jan 25, 2011
AIA reports: Hotels, retail to lead U.S. construction recovery
U.S. nonresidential construction activity will decline this year but recover in 2012, led by hotel and retail sectors, according to a twice-yearly forecast by the American Institute of Architects. Overall nonresidential construction spending is expected to fall by 2% this year before rising by 5% in 2012, adjusted for inflation. The projected decline marks a deteriorating outlook compared to the prior survey in July 2010, when a 2011 recovery was expected.
| Jan 21, 2011
Harlem facility combines social services with retail, office space
Harlem is one of the first neighborhoods in New York City to combine retail with assisted living. The six-story, 50,000-sf building provides assisted living for residents with disabilities and a nonprofit group offering services to minority groups, plus retail and office space.
| Jan 21, 2011
Revamped hotel-turned-condominium building holds on to historic style
The historic 89,000-sf Hotel Stowell in Los Angeles was reincarnated as the El Dorado, a 65-unit loft condominium building with retail and restaurant space. Rockefeller Partners Architects, El Segundo, Calif., aimed to preserve the building’s Gothic-Art Nouveau combination style while updating it for modern living.
| Jan 19, 2011
Baltimore mixed-use development combines working, living, and shopping
The Shoppes at McHenry Row, a $117 million mixed-use complex developed by 28 Walker Associates for downtown Baltimore, will include 65,000 sf of office space, 250 apartments, and two parking garages. The 48,000 sf of main street retail space currently is 65% occupied, with space for small shops and a restaurant remaining.
| Jan 7, 2011
BIM on Target
By using BIM for the design of its new San Clemente, Calif., store, big-box retailer Target has been able to model the entire structural steel package, including joists, in 3D, chopping the timeline for shop drawings from as much as 10 weeks down to an ‘unheard of’ three-and-a-half weeks.
| Jan 7, 2011
Mixed-Use on Steroids
Mixed-use development has been one of the few bright spots in real estate in the last few years. Successful mixed-use projects are almost always located in dense urban or suburban areas, usually close to public transportation. It’s a sign of the times that the residential component tends to be rental rather than for-sale.
















