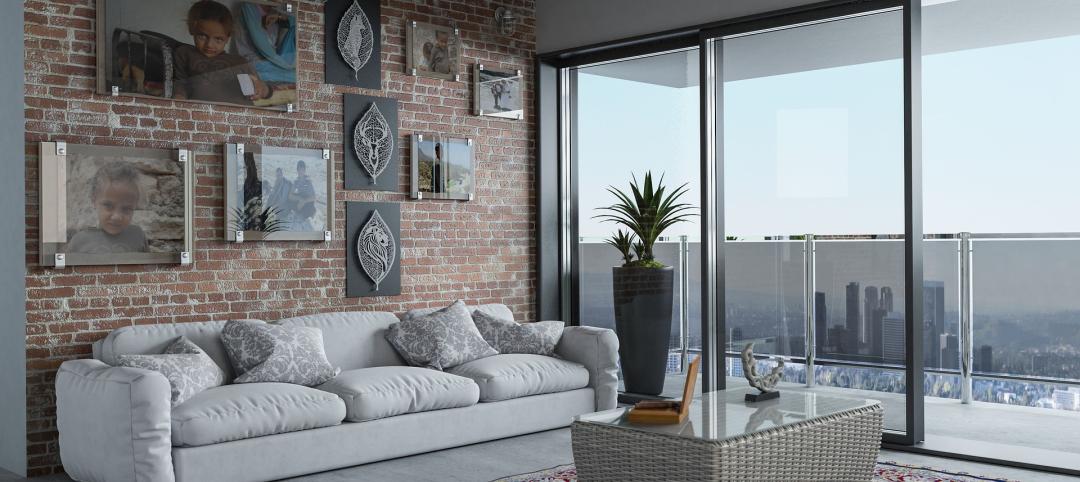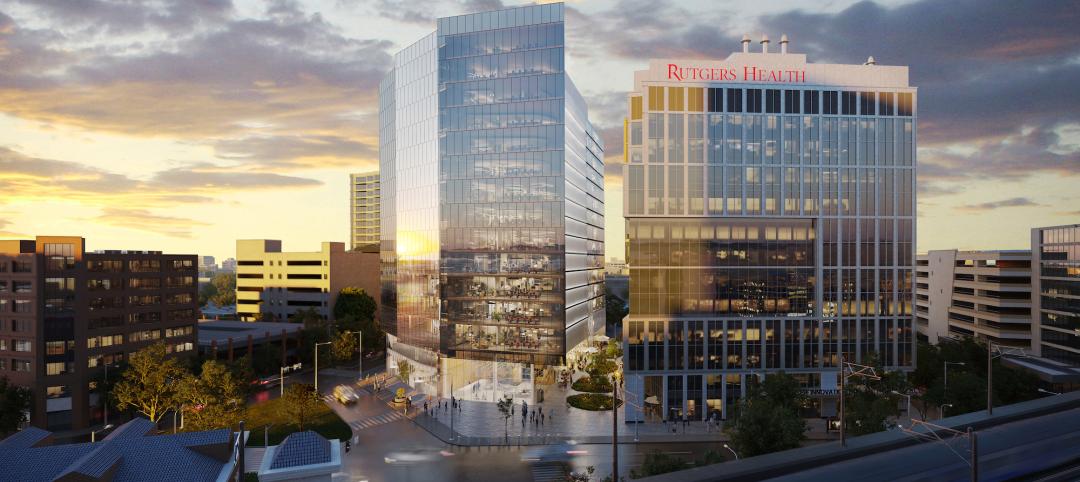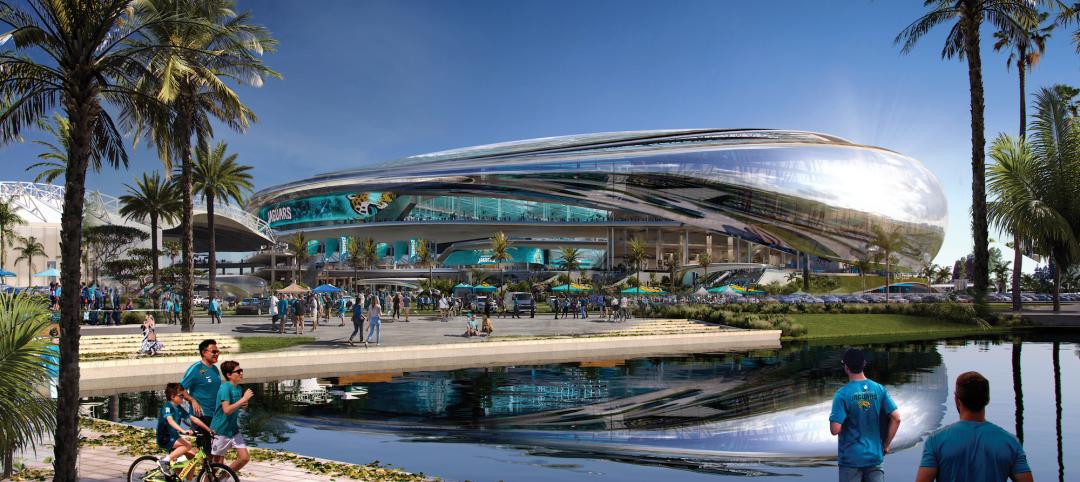Tight schedules and near-impossible deadlines are nothing new in the AEC world. But the Building Team for the California Health Care Facility in Stockton, Calif., faced especially alarming consequences for failure.
In 2006, a federally appointed receivership ordered the state of California and the California Department of Corrections and Rehabilitation to provide a 1,722-bed housing and healthcare facility for inmate-patients with long-term medical, acute medical, and intermediate mental health needs. A court-imposed deadline of January 2014 was set, with no room for an extension.
Failure to meet this deadline could result in imprisonment for some responsible parties. Following legal and economic hurdles, the project’s second phase began in June 2011 with the selection of a joint venture of Clark Construction Group and McCarthy Building Cos., in design partnership with HDR. (Phase one, including utilities, roadwork, grading, a central plant, and an electric perimeter fence, was begun a few months earlier by HOK and a Hensel Phelps-Granite joint venture.)
SILVER AWARD
Project summary
Housing and Healthcare Facility Stockton (HHF Stockton) Bid Package 2
California Health Care Facility, StocktonBUILDING TEAM
Submitting firm: McCarthy Building Cos.
Owner/developer: California Department of Corrections and Rehabilitation
Architect, MEP: HDR
Structural: Crosby Group
CM: Vanir Construction Management
GC: Clark/McCarthy, a Joint VentureGENERAL INFORMATION
Project size: 1.2 million sf
Construction cost: $528 million
Construction period: October 2011 to July 2013
Delivery method: Design-build
With a 742-day delivery schedule, the phase two team spent five months designing a 31-building complex for the 100-acre site. At 1.2 million sf, the program included 23 inmate housing buildings, a central kitchen, an administration building, a plant maintenance operation and facility maintenance building, four apartment-style units for overnight family visitations, and a shared services facility.
During the design phase, drafting was performed within a 3D Revit model, which was linked to the team’s Primavera cost-loaded critical path method schedule, creating a 5D model that incorporated the added dimensions of time and cost. The design had to address more than 4,000 criteria documents, with approval required from more than 30 stakeholders. Building codes for both correctional and healthcare facilities had to be considered. Licensing and permitting took place alongside the design process to solve potential problems before they arose.
The team then had 19 months to build the complex. A task force was created to keep all parties—the owner, facilities personnel, design-builders, and outside consultants—organized. With more than 1,200 workers completing $2 million of work each day, the task force ensured that the project stayed on track. All construction documents were added to a digital plan room, accessible via kiosks as well as at an on-site field office.
Economic development for the depressed region was a high priority for the client. Both the design-build team and the Department of Corrections organized outreach events offering employment opportunities. Of the 4,118 workers employed through the outreach program, more than 2,000 lived within a 50-mile radius of the project.
Ultimately, the facility was completed on time. Judges commented on the way the Building Team worked together to meet deadlines, and praised the complex’s clear wayfinding elements and ample daylighting.
“The Stockton healthcare facility takes an approach that is unlike other prison healthcare facilities by enhancing the healing environment through the use of natural light,” says judge Susan Heinking, AIA, NCARB, LEED AP O+M, Director of Sustainabilty and VP at VOA Associates. “This design not only improves the quality of the environment to heal in, but also improves the quality of the environment for the healthcare provider.”
Related Stories
Multifamily Housing | Jun 28, 2023
Sutton Tower, an 80-story multifamily development, completes construction in Manhattan’s Midtown East
In Manhattan’s Midtown East, the construction of Sutton Tower, an 80-story residential building, has been completed. Located in the Sutton Place neighborhood, the tower offers 120 for-sale residences, with the first move-ins scheduled for this summer. The project was designed by Thomas Juul-Hansen and developed by Gamma Real Estate and JVP Management. Lendlease, the general contractor, started construction in 2018.
Architects | Jun 27, 2023
Why architects need to think like developers, with JZA Architecture's Jeff Zbikowski
Jeff Zbikowski, Principal and Founder of Los Angeles-based JZA Architecture, discusses the benefits of having a developer’s mindset when working with clients, and why architecture firms lose out when they don’t have a thorough understanding of real estate regulations and challenges.
Apartments | Jun 27, 2023
Average U.S. apartment rent reached all-time high in May, at $1,716
Multifamily rents continued to increase through the first half of 2023, despite challenges for the sector and continuing economic uncertainty. But job growth has remained robust and new households keep forming, creating apartment demand and ongoing rent growth. The average U.S. apartment rent reached an all-time high of $1,716 in May.
Apartments | Jun 27, 2023
Dallas high-rise multifamily tower is first in state to receive WELL Gold certification
HALL Arts Residences, 28-story luxury residential high-rise in the Dallas Arts District, recently became the first high-rise multifamily tower in Texas to receive WELL Gold Certification, a designation issued by the International WELL Building Institute. The HKS-designed condominium tower was designed with numerous wellness details.
University Buildings | Jun 26, 2023
Addition by subtraction: The value of open space on higher education campuses
Creating a meaningful academic and student life experience on university and college campuses does not always mean adding a new building. A new or resurrected campus quad, recreational fields, gardens, and other greenspaces can tie a campus together, writes Sean Rosebrugh, AIA, LEED AP, HMC Architects' Higher Education Practice Leader.
Standards | Jun 26, 2023
New Wi-Fi standard boosts indoor navigation, tracking accuracy in buildings
The recently released Wi-Fi standard, IEEE 802.11az enables more refined and accurate indoor location capabilities. As technology manufacturers incorporate the new standard in various devices, it will enable buildings, including malls, arenas, and stadiums, to provide new wayfinding and tracking features.
Green | Jun 26, 2023
Federal government will spend $30 million on novel green building technologies
The U.S. General Services Administration (GSA), and the U.S. Department of Energy (DOE) will invest $30 million from the Inflation Reduction Act to increase the sustainability of federal buildings by testing novel technologies. The vehicle for that effort, the Green Proving Ground (GPG) program, will invest in American-made technologies to help increase federal electric vehicle supply equipment, protect air quality, reduce climate pollution, and enhance building performance.
Office Buildings | Jun 26, 2023
Electric vehicle chargers are top priority for corporate office renters
Businesses that rent office space view electric vehicle (EV) charging stations as a top priority. More than 40% of companies in the Americas and EMEA (Europe, the Middle East and Africa) are looking to include EV charging stations in future leases, according to JLL’s 2023 Responsible Real Estate study.
Laboratories | Jun 23, 2023
A New Jersey development represents the state’s largest-ever investment in life sciences and medical education
In New Brunswick, N.J., a life sciences development that’s now underway aims to bring together academics and researchers to work, learn, and experiment under one roof. HELIX Health + Life Science Exchange is an innovation district under development on a four-acre downtown site. At $731 million, HELIX, which will be built in three phases, represents New Jersey’s largest-ever investment in life sciences and medical education, according to a press statement.
Sports and Recreational Facilities | Jun 22, 2023
NFL's Jacksonville Jaguars release conceptual designs for ‘stadium of the future’
Designed by HOK, the Stadium of the Future intends to meet the evolving needs of all stadium stakeholders—which include the Jaguars, the annual Florida-Georgia college football game, the TaxSlayer.com Gator Bowl, international sporting events, music festivals and tours, and the thousands of fans and guests who attend each event.

















