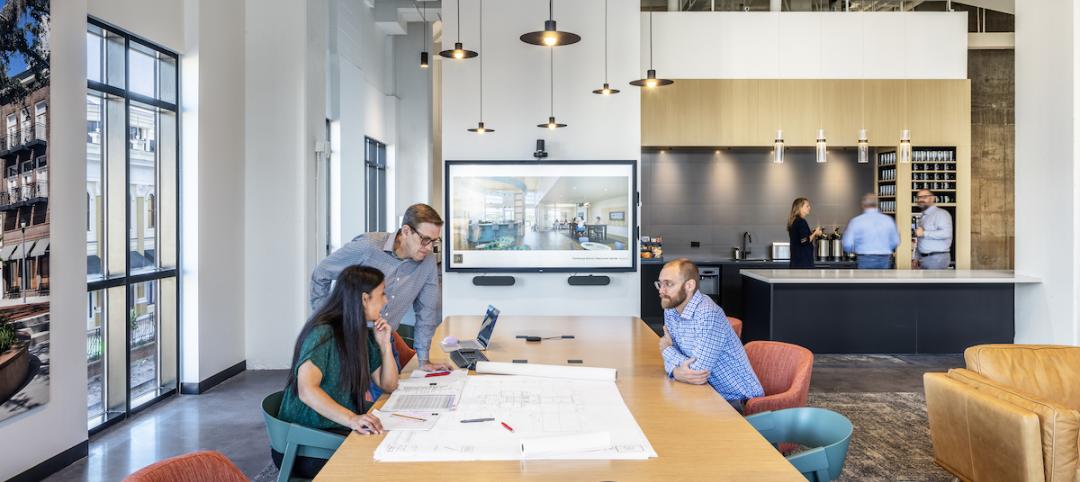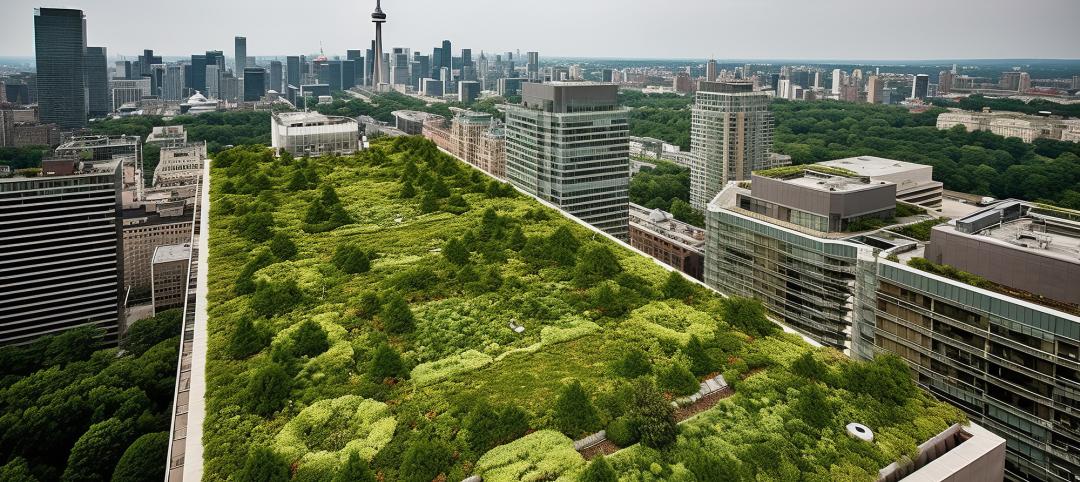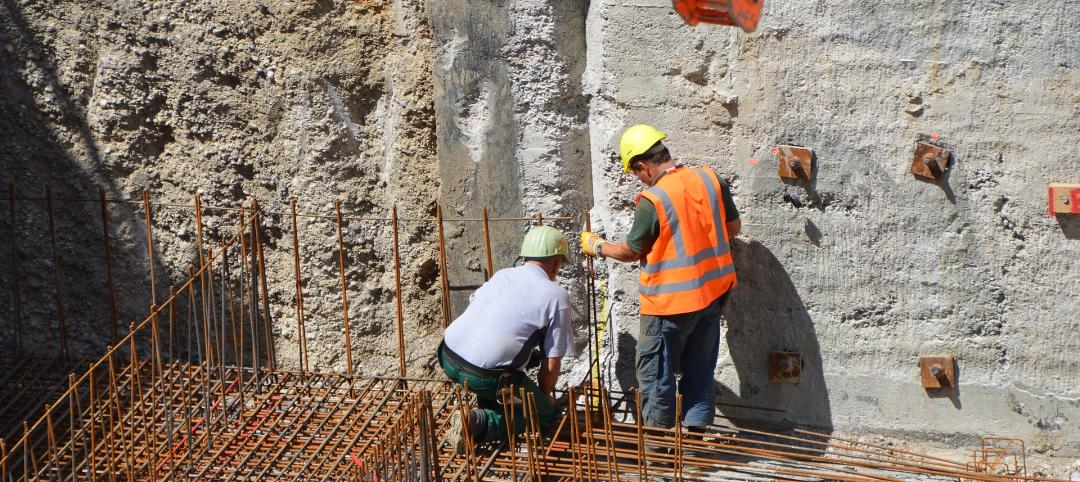Tight schedules and near-impossible deadlines are nothing new in the AEC world. But the Building Team for the California Health Care Facility in Stockton, Calif., faced especially alarming consequences for failure.
In 2006, a federally appointed receivership ordered the state of California and the California Department of Corrections and Rehabilitation to provide a 1,722-bed housing and healthcare facility for inmate-patients with long-term medical, acute medical, and intermediate mental health needs. A court-imposed deadline of January 2014 was set, with no room for an extension.
Failure to meet this deadline could result in imprisonment for some responsible parties. Following legal and economic hurdles, the project’s second phase began in June 2011 with the selection of a joint venture of Clark Construction Group and McCarthy Building Cos., in design partnership with HDR. (Phase one, including utilities, roadwork, grading, a central plant, and an electric perimeter fence, was begun a few months earlier by HOK and a Hensel Phelps-Granite joint venture.)
SILVER AWARD
Project summary
Housing and Healthcare Facility Stockton (HHF Stockton) Bid Package 2
California Health Care Facility, StocktonBUILDING TEAM
Submitting firm: McCarthy Building Cos.
Owner/developer: California Department of Corrections and Rehabilitation
Architect, MEP: HDR
Structural: Crosby Group
CM: Vanir Construction Management
GC: Clark/McCarthy, a Joint VentureGENERAL INFORMATION
Project size: 1.2 million sf
Construction cost: $528 million
Construction period: October 2011 to July 2013
Delivery method: Design-build
With a 742-day delivery schedule, the phase two team spent five months designing a 31-building complex for the 100-acre site. At 1.2 million sf, the program included 23 inmate housing buildings, a central kitchen, an administration building, a plant maintenance operation and facility maintenance building, four apartment-style units for overnight family visitations, and a shared services facility.
During the design phase, drafting was performed within a 3D Revit model, which was linked to the team’s Primavera cost-loaded critical path method schedule, creating a 5D model that incorporated the added dimensions of time and cost. The design had to address more than 4,000 criteria documents, with approval required from more than 30 stakeholders. Building codes for both correctional and healthcare facilities had to be considered. Licensing and permitting took place alongside the design process to solve potential problems before they arose.
The team then had 19 months to build the complex. A task force was created to keep all parties—the owner, facilities personnel, design-builders, and outside consultants—organized. With more than 1,200 workers completing $2 million of work each day, the task force ensured that the project stayed on track. All construction documents were added to a digital plan room, accessible via kiosks as well as at an on-site field office.
Economic development for the depressed region was a high priority for the client. Both the design-build team and the Department of Corrections organized outreach events offering employment opportunities. Of the 4,118 workers employed through the outreach program, more than 2,000 lived within a 50-mile radius of the project.
Ultimately, the facility was completed on time. Judges commented on the way the Building Team worked together to meet deadlines, and praised the complex’s clear wayfinding elements and ample daylighting.
“The Stockton healthcare facility takes an approach that is unlike other prison healthcare facilities by enhancing the healing environment through the use of natural light,” says judge Susan Heinking, AIA, NCARB, LEED AP O+M, Director of Sustainabilty and VP at VOA Associates. “This design not only improves the quality of the environment to heal in, but also improves the quality of the environment for the healthcare provider.”
Related Stories
Retail Centers | Jun 2, 2023
David Adjaye-designed mass timber structure will be a business incubator for D.C.-area entrepreneurs
Construction was recently completed on The Retail Village at Sycamore & Oak, a 22,000-sf building that will serve as a business incubator for entrepreneurs, including emerging black businesses, in Washington, D.C. The facility, designed by Sir David Adjaye, the architect of the National Museum of African American History and Culture, is expected to attract retail and food concepts that originated in the community.
Mixed-Use | Jun 1, 2023
The Moore Building, a 16-story office and retail development, opens in Nashville’s Music Row district
Named after Elvis Presley’s onetime guitarist, The Moore Building, a 16-story office building with ground-floor retail space, has opened in Nashville’s Music Row district. Developed by Portman and Creed Investment Company and designed by Gresham Smith, The Moore Building offers 236,000 sf of office space and 8,500 sf of ground-floor retail.
Healthcare Facilities | Jun 1, 2023
High-rise cancer center delivers new model for oncology care
Atlanta’s 17-story Winship Cancer Institute at Emory Midtown features two-story communities that organize cancer care into one-stop destinations. Designed by Skidmore, Owings & Merrill (SOM) and May Architecture, the facility includes comprehensive oncology facilities—including inpatient beds, surgical capacity, infusion treatment, outpatient clinics, diagnostic imaging, linear accelerators, and areas for wellness, rehabilitation, and clinical research.
K-12 Schools | May 30, 2023
K-12 school sector trends for 2023
Budgeting and political pressures aside, the K-12 school building sector continues to evolve. Security remains a primary objective, as does offering students more varied career options.
Multifamily Housing | May 30, 2023
Boston’s new stretch code requires new multifamily structures to meet Passive House building requirements
Phius certifications are expected to become more common as states and cities boost green building standards. The City of Boston recently adopted Massachusetts’s so-called opt-in building code, a set of sustainability standards that goes beyond the standard state code.
Architects | May 30, 2023
LRK opens office in Orlando to grow its presence in Florida
LRK, a nationally recognized architectural, planning, and interior design firm, has opened its new office in downtown Orlando, Fla.
Urban Planning | May 25, 2023
4 considerations for increasing biodiversity in construction projects
As climate change is linked with biodiversity depletion, fostering biodiverse landscapes during construction can create benefits beyond the immediate surroundings of the project.
K-12 Schools | May 25, 2023
From net zero to net positive in K-12 schools
Perkins Eastman’s pursuit of healthy, net positive schools goes beyond environmental health; it targets all who work, teach, and learn inside them.
Contractors | May 24, 2023
The average U.S. contractor has 8.9 months worth of construction work in the pipeline, as of April 2023
Contractor backlogs climbed slightly in April, from a seven-month low the previous month, according to Associated Builders and Contractors.
Mass Timber | May 23, 2023
Luxury farm resort uses CLT framing and geothermal system to boost sustainability
Construction was recently completed on a 325-acre luxury farm resort in Franklin, Tenn., that is dedicated to agricultural innovation and sustainable, productive land use. With sustainability a key goal, The Inn and Spa at Southall was built with cross-laminated and heavy timber, and a geothermal variant refrigerant flow (VRF) heating and cooling system.

















