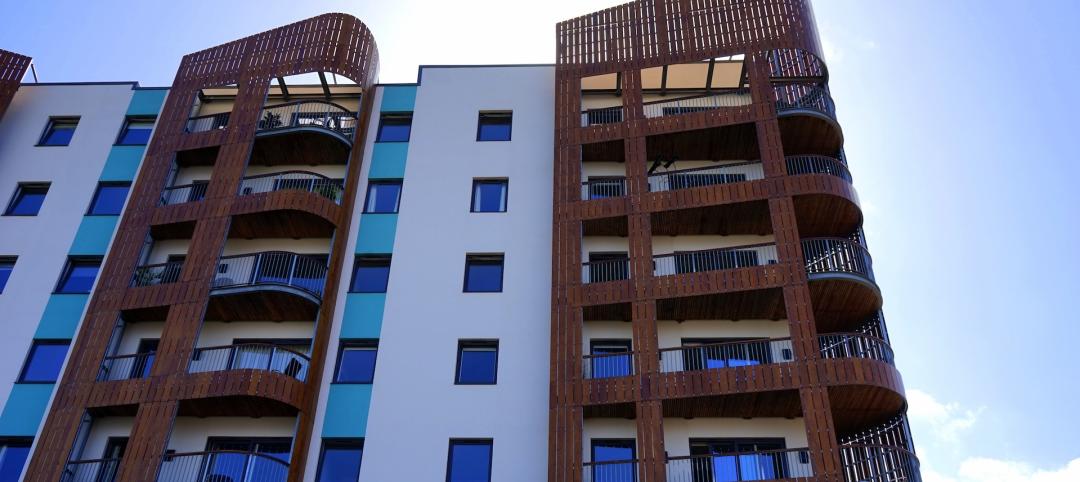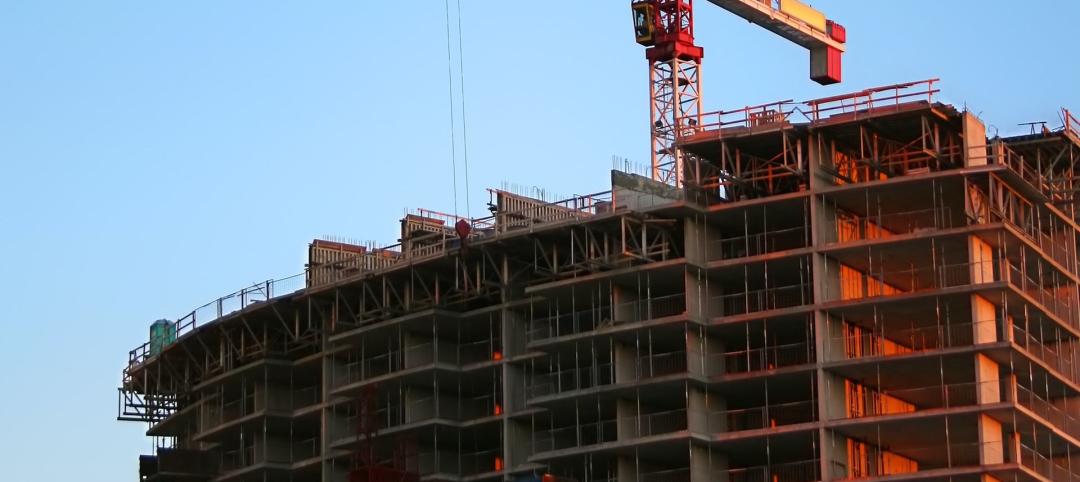Tight schedules and near-impossible deadlines are nothing new in the AEC world. But the Building Team for the California Health Care Facility in Stockton, Calif., faced especially alarming consequences for failure.
In 2006, a federally appointed receivership ordered the state of California and the California Department of Corrections and Rehabilitation to provide a 1,722-bed housing and healthcare facility for inmate-patients with long-term medical, acute medical, and intermediate mental health needs. A court-imposed deadline of January 2014 was set, with no room for an extension.
Failure to meet this deadline could result in imprisonment for some responsible parties. Following legal and economic hurdles, the project’s second phase began in June 2011 with the selection of a joint venture of Clark Construction Group and McCarthy Building Cos., in design partnership with HDR. (Phase one, including utilities, roadwork, grading, a central plant, and an electric perimeter fence, was begun a few months earlier by HOK and a Hensel Phelps-Granite joint venture.)
SILVER AWARD
Project summary
Housing and Healthcare Facility Stockton (HHF Stockton) Bid Package 2
California Health Care Facility, StocktonBUILDING TEAM
Submitting firm: McCarthy Building Cos.
Owner/developer: California Department of Corrections and Rehabilitation
Architect, MEP: HDR
Structural: Crosby Group
CM: Vanir Construction Management
GC: Clark/McCarthy, a Joint VentureGENERAL INFORMATION
Project size: 1.2 million sf
Construction cost: $528 million
Construction period: October 2011 to July 2013
Delivery method: Design-build
With a 742-day delivery schedule, the phase two team spent five months designing a 31-building complex for the 100-acre site. At 1.2 million sf, the program included 23 inmate housing buildings, a central kitchen, an administration building, a plant maintenance operation and facility maintenance building, four apartment-style units for overnight family visitations, and a shared services facility.
During the design phase, drafting was performed within a 3D Revit model, which was linked to the team’s Primavera cost-loaded critical path method schedule, creating a 5D model that incorporated the added dimensions of time and cost. The design had to address more than 4,000 criteria documents, with approval required from more than 30 stakeholders. Building codes for both correctional and healthcare facilities had to be considered. Licensing and permitting took place alongside the design process to solve potential problems before they arose.
The team then had 19 months to build the complex. A task force was created to keep all parties—the owner, facilities personnel, design-builders, and outside consultants—organized. With more than 1,200 workers completing $2 million of work each day, the task force ensured that the project stayed on track. All construction documents were added to a digital plan room, accessible via kiosks as well as at an on-site field office.
Economic development for the depressed region was a high priority for the client. Both the design-build team and the Department of Corrections organized outreach events offering employment opportunities. Of the 4,118 workers employed through the outreach program, more than 2,000 lived within a 50-mile radius of the project.
Ultimately, the facility was completed on time. Judges commented on the way the Building Team worked together to meet deadlines, and praised the complex’s clear wayfinding elements and ample daylighting.
“The Stockton healthcare facility takes an approach that is unlike other prison healthcare facilities by enhancing the healing environment through the use of natural light,” says judge Susan Heinking, AIA, NCARB, LEED AP O+M, Director of Sustainabilty and VP at VOA Associates. “This design not only improves the quality of the environment to heal in, but also improves the quality of the environment for the healthcare provider.”
Related Stories
Regulations | May 8, 2023
Supreme Court case likely to have huge impact on Clean Water Act
A case before the Supreme Court will likely determine how the Clean Water Act is interpreted and the ruling could open up new areas for development within or adjacent to wetlands.
Senior Living Design | May 8, 2023
Seattle senior living community aims to be world’s first to achieve Living Building Challenge designation
Aegis Living Lake Union in Seattle is the world’s first assisted living community designed to meet the rigorous Living Building Challenge certification. Completed in 2022, the Ankrom Moisan-designed, 70,000 sf-building is fully electrified. All commercial dryers, domestic hot water, and kitchen equipment are powered by electricity in lieu of gas, which reduces the facility’s carbon footprint.
Multifamily Housing | May 8, 2023
The average multifamily rent was $1,709 in April 2023, up for the second straight month
Despite economic headwinds, the multifamily housing market continues to demonstrate resilience, according to a new Yardi Matrix report.
University Buildings | May 5, 2023
New health sciences center at St. John’s University will feature geothermal heating, cooling
The recently topped off St. Vincent Health Sciences Center at St. John’s University in New York City will feature impressive green features including geothermal heating and cooling along with an array of rooftop solar panels. The geothermal field consists of 66 wells drilled 499 feet below ground which will help to heat and cool the 70,000 sf structure.
Office Buildings | May 4, 2023
In Southern California, a former industrial zone continues to revitalize with an award-winning office property
In Culver City, Calif., Del Amo Construction, a construction company based in Southern California, has completed the adaptive reuse of 3516 Schaefer St, a new office property. 3516 Schaefer is located in Culver City’s redeveloped Hayden Tract neighborhood, a former industrial zone that has become a technology and corporate hub.
Mass Timber | May 3, 2023
Gensler-designed mid-rise will be Houston’s first mass timber commercial office building
A Houston project plans to achieve two firsts: the city’s first mass timber commercial office project, and the state of Texas’s first commercial office building targeting net zero energy operational carbon upon completion next year. Framework @ Block 10 is owned and managed by Hicks Ventures, a Houston-based development company.
Market Data | May 2, 2023
Nonresidential construction spending up 0.7% in March 2023 versus previous month
National nonresidential construction spending increased by 0.7% in March, according to an Associated Builders and Contractors analysis of data published today by the U.S. Census Bureau. On a seasonally adjusted annualized basis, nonresidential spending totaled $997.1 billion for the month.
Life of an Architect Podcast | May 2, 2023
Life of an Architect Podcast Ep. 124: Show Me the Money
I get asked a lot about how much money an architect makes. Without understanding a few parameters, that’s like trying to buy a car by the pound. I spend a fair amount of my time discussing the architectural marketplace, where we can find value, what’s the going salary rate based on skill set and experience, and how badly we need this spot or that spot filled.
Hotel Facilities | May 2, 2023
U.S. hotel construction up 9% in the first quarter of 2023, led by Marriott and Hilton
In the latest United States Construction Pipeline Trend Report from Lodging Econometrics (LE), analysts report that construction pipeline projects in the U.S. continue to increase, standing at 5,545 projects/658,207 rooms at the close of Q1 2023. Up 9% by both projects and rooms year-over-year (YOY); project totals at Q1 ‘23 are just 338 projects, or 5.7%, behind the all-time high of 5,883 projects recorded in Q2 2008.
Architects | May 1, 2023
HOK names Eli Hoisington and Susan Klumpp Williams as Co-CEOs
HOK has appointed Eli Hoisington, AIA, LEED AP, and Susan Klumpp Williams, AIA, LEED AP, as its new co-chief executive officers, succeeding Bill Hellmuth, FAIA, LEED AP, who passed away on April 6, shortly after his scheduled retirement.

















