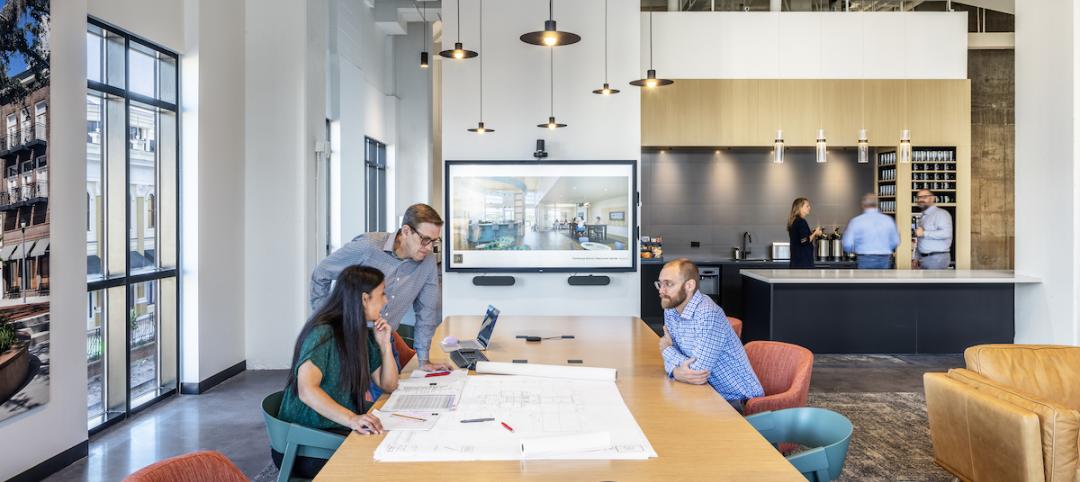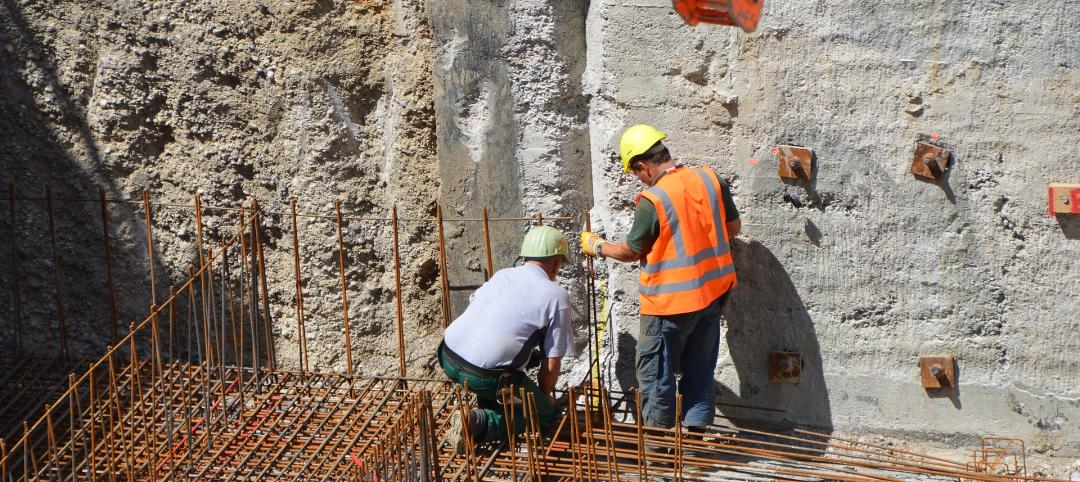WEST LAFAYETTE, Ind. - A partnership of leading earthquake engineering researchers from top U.S. and Canadian universities and design professionals from the steel industry have begun the final phase of a three-year project to increase the seismic safety of buildings that use lightweight cold-formed steel for their primary beams and columns.
Funded by a grant from the George E. Brown, Jr. Network for Earthquake Engineering Simulation Network (NEES), the researchers have already developed a series of computational models to determine how a complete building structure will perform during an earthquake.
Headquartered at Purdue's Discovery Park, NEES is a collaborative, 14-site research initiative that aims to improve structural seismic design and reduce the damaging effects of earthquakes and tsunamis. NEES is funded by a $105 million National Science Foundation grant. NEEScomm is the operations unit at Purdue.
The initial stage in the testing involved the construction of a two-story structure and then testing on a "shake table" at the University of Buffalo. The building will undergo the rigors of a controlled earthquake to determine how it performs. There will be two phases to the shake table testing: Phase One is taking place June 12-14 and will test only the structural components, which include the cold-formed steel skeleton and the OSB (oriented strand board) sheathing for the floor diaphragm and roof; Phase Two will add non-structural components like stairs, gypsum sheathing and interior partitions. The objective is to advance cold-formed steel light-frame design in buildings to the next level and equip engineers to implement these performance-based seismic designs in their projects.
The data from the research is published on NEEShub, the cyberinfrastructure component of the NEES network. The NEEShub platform is powered by Purdue's HUBzero software.
The research team is led by Benjamin Schafer of the Department of Civil Engineering at Johns Hopkins University and a longtime member of two standards-developing committees of the American Iron and Steel Institute (AISI) - the Committee on Specifications and the Committee on Framing Standards. Schafer's team includes additional researchers from Johns Hopkins and Bucknell University, with input from colleagues at the University of North Texas, Virginia Tech and McGill University in Montreal, Canada.
Several steel industry partners are participating in the project, providing technical expertise, donated materials and additional funding. The steel industry partners include the American Iron and Steel Institute, Bentley Systems Inc., ClarkDietrich Building Systems, Devco Engineering Inc., DSi Engineering, Mader Construction Co. Inc., Simpson Strong-Tie Co. Inc., the Steel Framing Industry Association, and the Steel Stud Manufacturers Association.
"We appreciate the valuable technical and economic input that our industry partners have provided," said Schafer, the project's principal investigator.
"This project has already resulted in several innovations that will immediately impact seismic cold-formed steel design standards, making buildings safer," Schafer said. "Now comes the fun part - getting to see how all the research plays out on the shake table. One of the important deliverables from this project will be the transfer of our research results into an open-source software framework. The data will then be made available to engineers, allowing them to see how their structural system designs will respond to an earthquake before they are constructed. This software will create cost efficiencies and potentially save lives."
In fact, project data is already on NEEShub. Preliminary testing conducted on building components (shear walls in particular) have been posted for engineers to examine. Initial uploading of the test data happens immediately after the tests. Fully curated data will happen over the course of this summer.
Schafer said Johns Hopkins graduate student Kara Peterman is on site at the University of Buffalo Structural Engineering and Earthquake Simulation Laboratory (SEESL) and is providing updates on the structure's construction and blog entries at the CFS NEES blog.
Project Background
The award is an outcome of the National Science Foundation 09-524 program solicitation for the George E. Brown, Jr. Network for Earthquake Engineering Simulation Research competition. The title of the project is "NEES-CR: Enabling Performance-Based Seismic Design of Multi-Story Cold-Formed Steel Structures," award number 1041578.
The analysis and initial testing for the project began in late 2010 and took place at John Hopkins University and the University of North Texas. The focus has now moved to the University of Buffalo, where construction of the two-story test building was recently completed. Full-scale shake-table testing is expected to take place in the summer.
About the George E. Brown, Jr. Network for Earthquake Engineering Simulation Network (NEES) at Purdue
Since Oct. 1, 2009, the NEES operations and cyberinfrastructure headquarters has been at Purdue University's Discovery Park, the result of National Science Foundation cooperative agreement #CMMI-0927178. The 14 participating universities hosting NEES laboratories include Cornell University; Lehigh University; Oregon State University; Rensselaer Polytechnic Institute; University at Buffalo, SUNY; University of California, Berkeley; University of California, Davis; University of California, Los Angeles; University of California San Diego; University of California Santa Barbara; University of Illinois, Urbana-Champaign; University of Minnesota; University of Nevada, Reno; and University of Texas, Austin. In addition, 5 institutions involved as administrative partners include: San Jose State University, University of Washington, University of Kansas, University of South Carolina, and the Fermi National Laboratory.
Related Stories
Retail Centers | Jun 2, 2023
David Adjaye-designed mass timber structure will be a business incubator for D.C.-area entrepreneurs
Construction was recently completed on The Retail Village at Sycamore & Oak, a 22,000-sf building that will serve as a business incubator for entrepreneurs, including emerging black businesses, in Washington, D.C. The facility, designed by Sir David Adjaye, the architect of the National Museum of African American History and Culture, is expected to attract retail and food concepts that originated in the community.
Mixed-Use | Jun 1, 2023
The Moore Building, a 16-story office and retail development, opens in Nashville’s Music Row district
Named after Elvis Presley’s onetime guitarist, The Moore Building, a 16-story office building with ground-floor retail space, has opened in Nashville’s Music Row district. Developed by Portman and Creed Investment Company and designed by Gresham Smith, The Moore Building offers 236,000 sf of office space and 8,500 sf of ground-floor retail.
Healthcare Facilities | Jun 1, 2023
High-rise cancer center delivers new model for oncology care
Atlanta’s 17-story Winship Cancer Institute at Emory Midtown features two-story communities that organize cancer care into one-stop destinations. Designed by Skidmore, Owings & Merrill (SOM) and May Architecture, the facility includes comprehensive oncology facilities—including inpatient beds, surgical capacity, infusion treatment, outpatient clinics, diagnostic imaging, linear accelerators, and areas for wellness, rehabilitation, and clinical research.
K-12 Schools | May 30, 2023
K-12 school sector trends for 2023
Budgeting and political pressures aside, the K-12 school building sector continues to evolve. Security remains a primary objective, as does offering students more varied career options.
Multifamily Housing | May 30, 2023
Boston’s new stretch code requires new multifamily structures to meet Passive House building requirements
Phius certifications are expected to become more common as states and cities boost green building standards. The City of Boston recently adopted Massachusetts’s so-called opt-in building code, a set of sustainability standards that goes beyond the standard state code.
Architects | May 30, 2023
LRK opens office in Orlando to grow its presence in Florida
LRK, a nationally recognized architectural, planning, and interior design firm, has opened its new office in downtown Orlando, Fla.
Urban Planning | May 25, 2023
4 considerations for increasing biodiversity in construction projects
As climate change is linked with biodiversity depletion, fostering biodiverse landscapes during construction can create benefits beyond the immediate surroundings of the project.
K-12 Schools | May 25, 2023
From net zero to net positive in K-12 schools
Perkins Eastman’s pursuit of healthy, net positive schools goes beyond environmental health; it targets all who work, teach, and learn inside them.
Contractors | May 24, 2023
The average U.S. contractor has 8.9 months worth of construction work in the pipeline, as of April 2023
Contractor backlogs climbed slightly in April, from a seven-month low the previous month, according to Associated Builders and Contractors.
Mass Timber | May 23, 2023
Luxury farm resort uses CLT framing and geothermal system to boost sustainability
Construction was recently completed on a 325-acre luxury farm resort in Franklin, Tenn., that is dedicated to agricultural innovation and sustainable, productive land use. With sustainability a key goal, The Inn and Spa at Southall was built with cross-laminated and heavy timber, and a geothermal variant refrigerant flow (VRF) heating and cooling system.

















