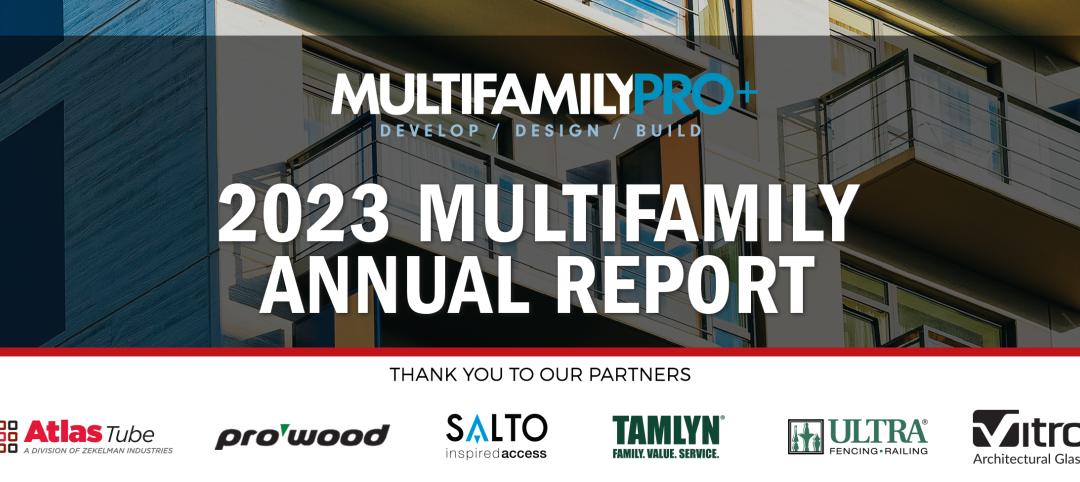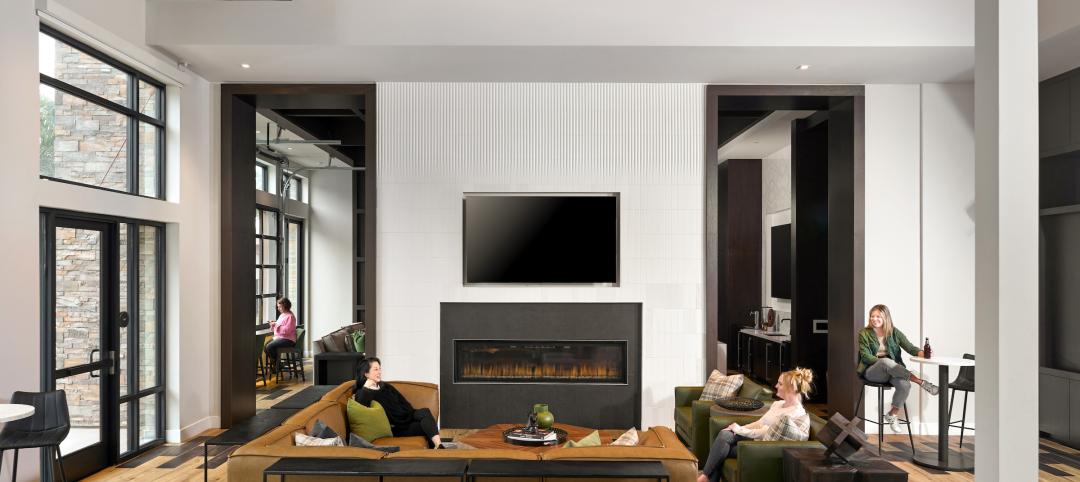Like some sort of Island of Misfit Toys, an entirely different New York City could be created purely out of the structures that were designed for the city but never built. Buckminster Fuller’s giant Dome Over Manhattan, I.M. Pei’s Hyperboloid, or Frank Lloyd Wright’s plans for Ellis Island would, individually, have significantly altered the City That Never Sleeps. Together, however, these projects, and hundreds of others that were never realized, would have created a New York City that is drastically different from the one that exists today.
A new exhibition, coming to the Queens Museum in September 2017, will create a gallery dedicated to rarely seen models, sketches, and drawings of dozens of structures designed for New York City but never built. As part of the exhibit, more than 70 models will be installed to the museum’s Panorama of the City of New York, a scale model of Manhattan originally commissioned for the 1964 World’s Fair.
 A small portion of the Panorama of the City of New York. Image courtesy of Metropolis Books
A small portion of the Panorama of the City of New York. Image courtesy of Metropolis Books
The Queens Museum launched a Kickstarter campaign in an effort to reach a goal of $35,000 to support the installation of the gallery. In addition to showing some of the more imaginative concepts that were never built, the exhibition will also “explore the backstory behind how and why New York City came to look the way it does,” according to the project’s Kickstarter page.
The goal of the exhibit is to showcase many of the fascinating New York projects that never came to fruition and to show how issues such as ecological sustainability, population displacement, and economic inequity are linked to the built environment
 Buckminster Fuller's Dome Over Manhattan. Image courtesy of Metropolis Books
Buckminster Fuller's Dome Over Manhattan. Image courtesy of Metropolis Books
Greg Goldin and Sam Lubell have curated the exhibit with models designed by Studio Christian Wassmann. The models are being purpose-built by students in Columbia University’s Graduate School of Architecture, Planning, and Preservation. Goldin and Lubell previously created a Never Built Los Angeles exhibit in 2013 that was on display at the A+D Architecture and Design Museum in Los Angeles.

Rufus Gilbert's Elevated Railway. Image courtesy of Metropolis Books
Related Stories
MFPRO+ Special Reports | Oct 27, 2023
Download the 2023 Multifamily Annual Report
Welcome to Building Design+Construction and Multifamily Pro+’s first Multifamily Annual Report. This 76-page special report is our first-ever “state of the state” update on the $110 billion multifamily housing construction sector.
Giants 400 | Oct 23, 2023
Top 190 Multifamily Architecture Firms for 2023
Humphreys and Partners, Gensler, Solomon Cordwell Buenz, Niles Bolton Associates, and AO top the ranking of the nation's largest multifamily housing sector architecture and architecture/engineering (AE) firms for 2023, as reported in Building Design+Construction's 2023 Giants 400 Report. Note: This ranking factors revenue for all multifamily buildings work, including apartments, condominiums, student housing facilities, and senior living facilities.
Affordable Housing | Oct 20, 2023
Cracking the code of affordable housing
Perkins Eastman's affordable housing projects show how designers can help to advance the conversation of affordable housing.
Senior Living Design | Oct 19, 2023
Senior living construction poised for steady recovery
Senior housing demand, as measured by the change in occupied units, continued to outpace new supply in the third quarter, according to NIC MAP Vision. It was the ninth consecutive quarter of growth with a net absorption gain. On the supply side, construction starts continued to be limited compared with pre-pandemic levels.
Warehouses | Oct 19, 2023
JLL report outlines 'tremendous potential' for multi-story warehouses
A new category of buildings, multi-story warehouses, is beginning to take hold in the U.S. and their potential is strong. A handful of such facilities, also called “urban logistics buildings” have been built over the past five years, notes a new report by JLL.
Building Materials | Oct 19, 2023
New white papers offer best choices in drywall, flooring, and insulation for embodied carbon and health impacts
“Embodied Carbon and Material Health in Insulation” and “Embodied Carbon and Material Health in Gypsum Drywall and Flooring,” by architecture and design firm Perkins&Will in partnership with the Healthy Building Network, advise on how to select the best low-carbon products with the least impact on human health.
Contractors | Oct 19, 2023
Crane Index indicates slowing private-sector construction
Private-sector construction in major North American cities is slowing, according to the latest RLB Crane Index. The number of tower cranes in use declined 10% since the first quarter of 2023. The index, compiled by consulting firm Rider Levett Bucknall (RLB), found that only two of 14 cities—Boston and Toronto—saw increased crane counts.
Office Buildings | Oct 19, 2023
Proportion of workforce based at home drops to lowest level since pandemic began
The proportion of the U.S. workforce working remotely has dropped considerably since the start of the Covid 19 pandemic, but office vacancy rates continue to rise. Fewer than 26% of households have someone who worked remotely at least one day a week, down sharply from 39% in early 2021, according to the latest Census Bureau Household Pulse Surveys.
Luxury Residential | Oct 18, 2023
One Chicago wins 2023 International Architecture Award
One Chicago, a two-tower luxury residential and mixed-use complex completed last year, has won the 2023 International Architecture Award. The project was led by JDL Development and designed in partnership between architecture firms Goettsch Partners and Hartshorne Plunkard Architecture.
Giants 400 | Oct 17, 2023
Top 130 Sports Facility Architecture Firms for 2023
Populous, Gensler, HOK, and HKS head BD+C's ranking of the nation's largest sports facility architecture and architecture/engineering (AE) firms for 2023, as reported in Building Design+Construction's 2023 Giants 400 Report.

















