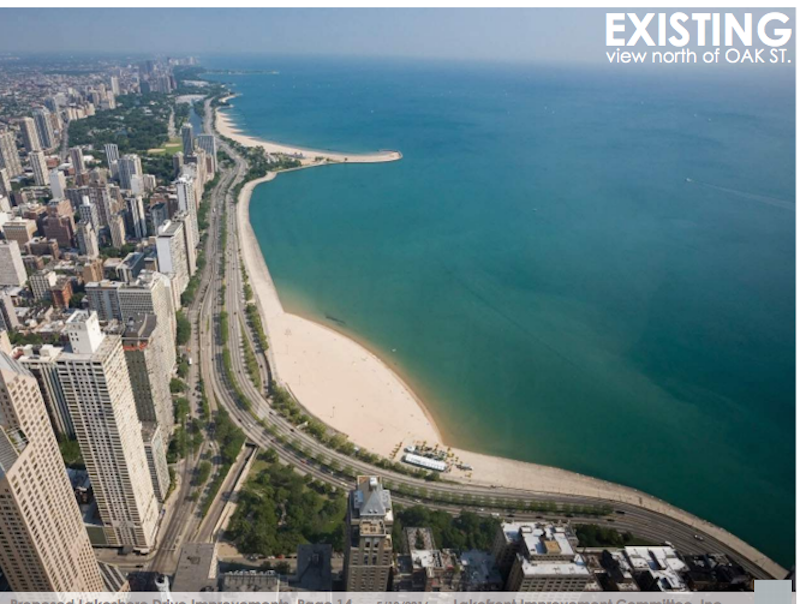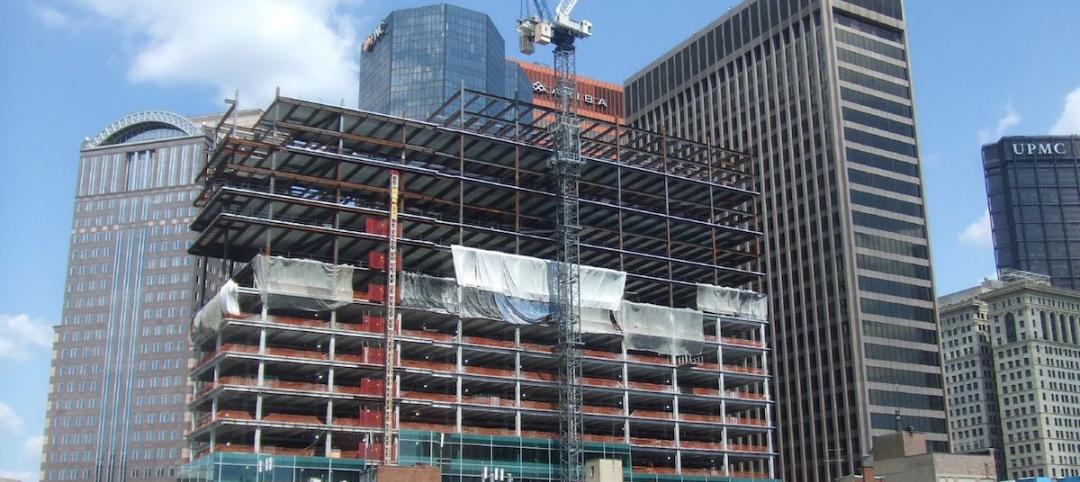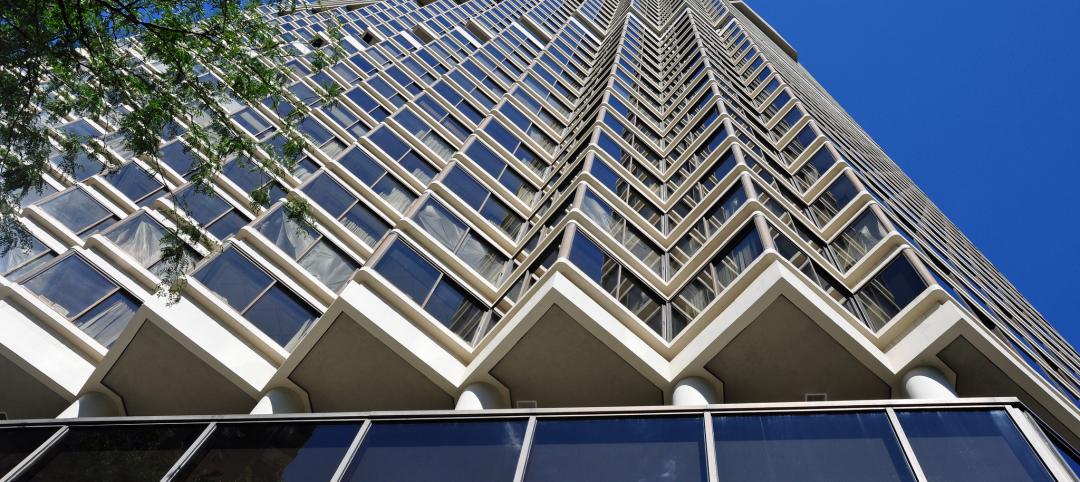Lake Shore Drive is one of the most famous streets in Chicago. With the skyline on one side and Lake Michigan on the other, it provides a nice snapshot of what the city has to offer. What it also provides, however, is traffic congestion and accidents.
A radical new proposal wants to not only rectify some of the issues associated with Lake Shore Drive, but also improve on some of the things that already make it such a popular area in Chicago.
According to Curbed Chicago, the proposal would straighten out Lake Shore Drive’s narrow and dangerous Oak Street S-bend and then bury it in what would become brand new public green space. 70 acres of brand new green space, in fact, that would provide new parkland, beaches, trails, and a breakwater island. These improvements would buffer the roadway from the crashing waves that can prove quite abusive in the winter months and also fix the Chicago Avenue bottleneck by removing traffic signals. New interchange ramps would also be added to improve traffic flow.
As is to be expected, these changes come at a cost, and quite a large cost at that. It is estimated the project would have a price tag as high as $500 million and require the cooperation of multiple locale, state, and federal entities to complete. If everything moves along smoothly, without any hiccups, the earliest this project would start is 2020, with a completion date many years later.
Even with the cost and time issues, the proposal is still seen as providing more good than harm to an area of the city that could use a makeover. 2nd Ward Alderman Brian Hopkins is one of the city’s biggest proponents of the plan and has spoken numerous times of its benefits to try and get it pushed through. As part of his efforts, he used renderings that were created in the summer of 2016 by VOA Associates, which has since become a part of Stantec. You can view some of those renderings below.
 Rendering courtesy of the Office of Brian Hopkins.
Rendering courtesy of the Office of Brian Hopkins.
 Rendering courtesy of the Office of Brian Hopkins.
Rendering courtesy of the Office of Brian Hopkins.
 Rendering courtesy of the Office of Brian Hopkins.
Rendering courtesy of the Office of Brian Hopkins.
 Rendering courtesy of the Office of Brian Hopkins.
Rendering courtesy of the Office of Brian Hopkins.
 Rendering courtesy of the Office of Brian Hopkins.
Rendering courtesy of the Office of Brian Hopkins.
Related Stories
Green | Nov 29, 2015
Leadership or limbo: Moving to building green’s next level
After interviewing more than 50 AEC firms for our Greenbuild Report in the November issue, I wonder if the sustainability movement has hit a wall in the nonresidential construction sector.
Green | Nov 23, 2015
Top 10 green building products for 2016
A hybrid urinal, ventless dryer, and a chair made of mushroom roots are among the new green products to make BuildingGreen's annual list.
Green | Nov 23, 2015
Green construction doubling every three years
Clients and tenants increasingly value sustainability.
Green | Nov 23, 2015
Copenhagen designer offers assembly kit for a two-story hydroponic urban farm
Founders of Human Habitat believe their Impact Farm could grow up to six tons of produce per year.
Sponsored | Green | Nov 20, 2015
A century-old furniture factory gets a living wall biofilter for better air
During renovations, the team integrated the biofilter into the new HVAC system to provide clean air directly to the offices
Green | Nov 19, 2015
USGBC names 2016 board of directors and advisory council
New governance structure will have two leadership bodies.
BIM and Information Technology | Nov 18, 2015
AIA: Energy modeling key to reaching carbon neutrality in buildings
Energy modeling allows architects to be more ambitious with energy-saving in their design projects.
Green | Nov 18, 2015
Green Seal expands standard for paints, coatings, stains, and finishes
This new edition of GS-11 includes floor coatings, concrete and masonry sealers, and fire resistive coatings, in addition to the paints, primers, anti-corrosive coatings, and reflective coatings previously covered.
Green | Nov 17, 2015
DOE launches new data collaborative to help cities and states boost building efficiency
The SEED Standard will help manage, standardize, share performance data.
Mixed-Use | Nov 16, 2015
Italian architect designs vertical forest with prefab units by BuroHappold
Cantilevered planters will host cedar trees and other plants hundreds of feet above ground.

















