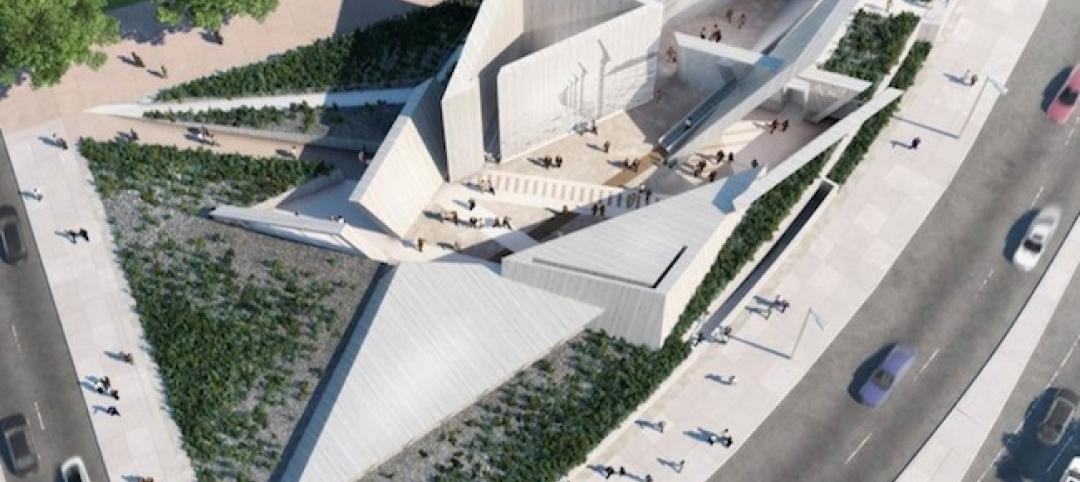The famed Griffith Observatory, located in the heart of the Hollywood hills, receives close to two million visitors every year and has appeared in such films as the classic “Rebel Without a Cause” and the not-so-classic “Charlie's Angels: Full Throttle.” Complete with a solar telescope and a 12-inch refracting telescope, multiple scientific exhibits, and one of the world's largest planetarium domes, the structure remained virtually untouched since its opening in 1935. By 1998, though, it was clear that the structure was well overdue for a full renovation, as well as a major expansion to allow for more exhibit space, offices, and visitor amenities.
Pfeiffer Partners and Levin & Associates Architects, both based in Los Angeles, took on the observatory's rehabilitation and expansion plan in 1998, with input from observatory staff, the city of Los Angeles, and the Friends of the Observatory, a nonprofit support organization. Their first and perhaps most important decision: to make sure any addition did not negatively impact the planetarium's exterior. The Building Team got around that obstacle by going underground and constructing almost 40,000 sf of new space underneath the observatory's front lawn.
“This is a very unique solution to providing much-needed space,” says BD+C Renovation Awards judge Jeff C. Pratt, P.E., principal for KJWW Engineering, Naperville, Ill. Several above-ground elements were added to the original structure, including the Café at the End of the Universe on the western edge. The designers took special care to make the newer buildings blend in visually with the original. “It's a good example of where less is more,” says Pratt.
Armed with a $93 million budget, an expert Building Team was assembled, complete with mural, paint, metal, and exterior envelope conservators. Though a lot of work went into the entire exterior, it was the dome, the structure's most dominant feature, that proved to be the most vexing problem. Made of concrete and covered with copper plates, the original copper material was removed in order to waterproof the concrete underneath. The challenge, though, was setting up a scaffolding system around the dome without actually touching it. The Building Team got around this by placing a structural tower in the planetarium pit and raising it through the dome roof. The tower supported outrigger trusses, from which the scaffolding system was suspended and anchored to the dome's base.
Lead-based paint also had to be removed from the exterior concrete walls. The walls were covered during the paint removal, repaired, and then repainted with a breathable elastomeric coating. The original metal window grilles, granite entry steps, and bronze elements only required minor repairs and cleaning.
Griffith's interior renovations were consistent with the Secretary of the Interior Standards for Rehabilitation. Special attention was given to preserving the Hugo Ballin and A.B. Heinsbergen murals. The central rotunda and the Foucault pendulum were also restored to original condition.
Related Stories
| May 13, 2014
Libeskind wins competition to design Canadian National Holocaust Monument
A design team featuring Daniel Libeskind and Gail Dexter-Lord has won a competition with its design for the Canadian National Holocaust Monument in Toronto. The monument is set to open in the autumn of 2015.
| May 11, 2014
Final call for entries: 2014 Giants 300 survey
BD+C's 2014 Giants 300 survey forms are due Wednesday, May 21. Survey results will be published in our July 2014 issue. The annual Giants 300 Report ranks the top AEC firms in commercial construction, by revenue.
| May 9, 2014
New York Public Library scraps drastic renovation plans
The New York Public Library's controversial renovation, involving the removal of stacks from the Schwarzman building and the closing of the mid-Manhattan branch, has been dropped in favor of a less dramatic plan.
| May 2, 2014
World's largest outdoor chandelier tops reworked streetscape for Cleveland's PlayhouseSquare
Streetscape project includes monumental gateway portals, LED signage, and a new plaza, fire pit, sidewalk café, and alfresco dining area.
| May 2, 2014
Must see: French pavilion to take food from roof to table
France has presented its design for Expo Milano 2015 in Milan—its representative building will be covered in gardens on the outside, from which food will be harvested and served inside.
| Apr 30, 2014
Visiting Beijing's massive Chaoyang Park Plaza will be like 'moving through a urban forest'
Construction work has begun on the 120,000-sm mixed-use development, which was envisioned by MAD architects as a modern, urban forest.
| Apr 29, 2014
USGBC launches real-time green building data dashboard
The online data visualization resource highlights green building data for each state and Washington, D.C.
Smart Buildings | Apr 28, 2014
Cities Alive: Arup report examines latest trends in urban green spaces
From vertical farming to glowing trees (yes, glowing trees), Arup engineers imagine the future of green infrastructure in cities across the world.
| Apr 24, 2014
Unbuilt and Famous: LEGO releases box set of Bjarke Ingels' LEGO museum
LEGO Architecture has created a box set that customers can use to build replicas of the LEGO Museum, which is not yet built in real life. The museum, designed by the Bjarke Ingels Group, will commemorate the history of LEGO.
| Apr 24, 2014
Gothic-style dance center breaks ground at University of Southern California
The program for the three-story building will include a dance/performance studio, five dance studios, instructional classrooms, performer support spaces, costume storage, and faculty and administrative offices.














