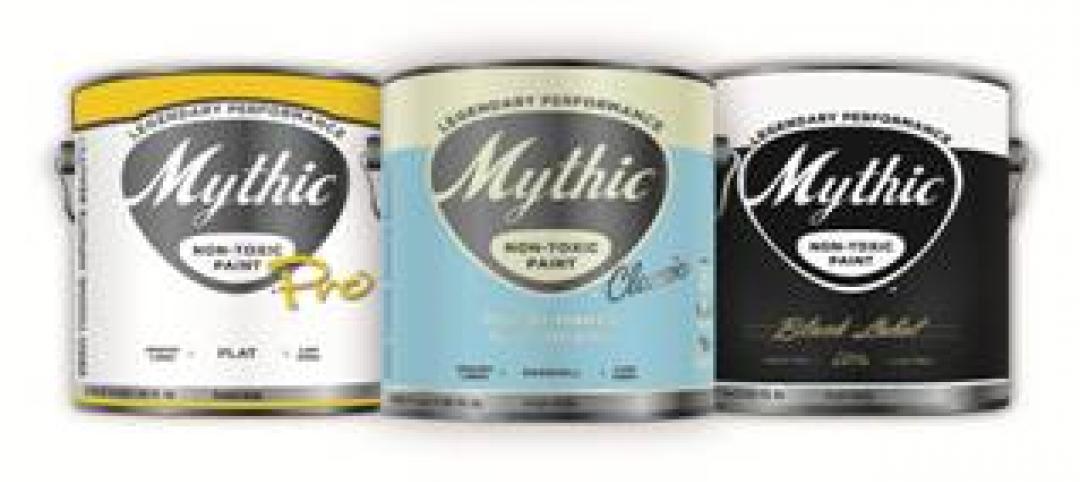Construction is underway on the much-anticipated renovation of the Dunbar Hotel, originally known as the Hotel Somerville, it was the focal point of the Central Avenue African-American community in Los Angeles during the 1930s and 1940s.
Withee Malcolm Architects’ designs for the project include the complete renovation of the Dunbar Hotel and the Somerville Apartments I and II.
All three properties will be joined to create an 83-unit mixed-use project.
Preserving Dunbar Hotel’s historic brick facade, the new design provides 41 residential units of affordable senior housing with amenities that include a community room, communal kitchen, media lounge, billiard table, library and reading area and fitness room.
Plans for the residential floors convert the space from double loaded corridors into a single hallway lined with windows that look onto the atrium. All units now face out enjoying light from the exterior windows as well as extra light through the glass fronted hall doors. Apartments aredesigned to maximize efficiency with out sacrificing comfort and convenience.
The Somerville Apartments will be rehabilitated into 42 units of affordable housing--2,3,and 4 bedroom units--for families of all ages. The common areas will be reconfigured and upgraded to include a new tot lot, built-in barbecue area, basketball half-court and laundry room. 8,000 square feet of retail will be built on the ground floor of the village, along with a new public plaza and restaurant. Museum in Black, a computer center operated by Los Angeles Trade Technical College and a Head Start childcare facility will also be integrated into the project. BD+C
Related Stories
| Oct 5, 2011
GREENBUILD 2011: Brick offers growing options for sustainable building design
Brick exteriors, interiors and landscaping options can increase sustainability that also helps earn LEED certification.
| Oct 5, 2011
GREENBUILD 2011: Roof hatch designed for energy efficiency
The cover features a specially designed EPDM finger-type gasket that ensures a positive seal with the curb to reduce air permeability and ensure energy performance.
| Oct 4, 2011
GREENBUILD 2011
Click here for the latest news and products from Greenbuild 2011, Oct. 4-7, in Toronto.
| Oct 4, 2011
GREENBUILD 2011: Methods, impacts, and opportunities in the concrete building life cycle
Researchers at the Massachusetts Institute of Technology’s (MIT) Concrete Sustainability Hub conducted a life-cycle assessment (LCA) study to evaluate and improve the environmental impact and study how the “dual use” aspect of concrete.
| Oct 4, 2011
GREENBUILD 2011: Johnsonite features sustainable products
Products include rubber flooring tiles, treads, wall bases, and more.
| Oct 4, 2011
GREENBUILD 2011: Nearly seamless highly insulated glass curtain-wall system introduced
Low insulation value reflects value of entire curtain-wall system.
| Oct 4, 2011
GREENBUILD 2011: Ready-to-use wood primer unveiled
Maintains strong UV protection, clarity even with application of lighter, natural wood tones.
| Oct 4, 2011
GREENBUILD 2011: Two new recycled glass products announced
The two collections offer both larger and smaller particulates.
| Oct 4, 2011
GREENBUILD 2011: Mythic Paint launches two new paint products
A high performance paint, and a combination paint and primer now available.
















