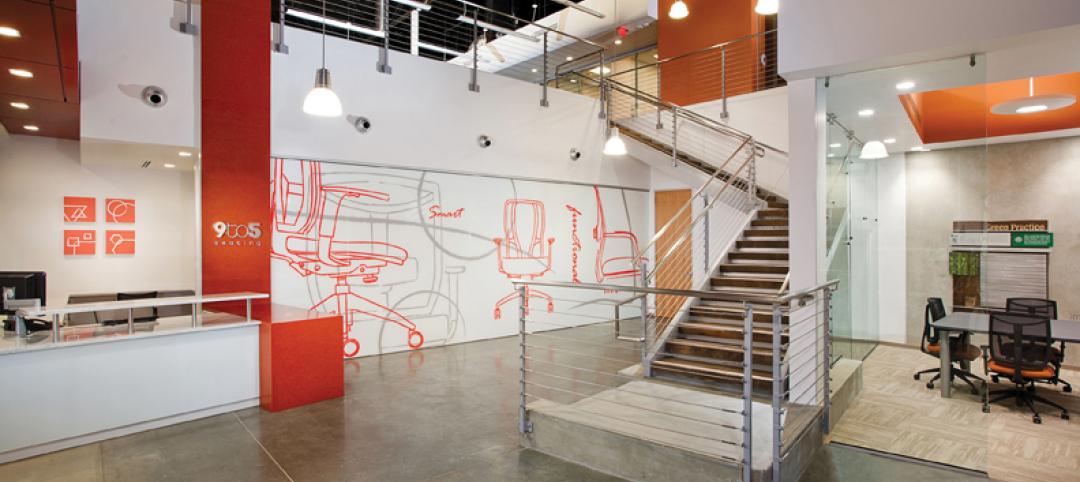Located in Bellevue, Wash., the new REI headquarters building will feature many opportunities for employees to get outside with courtyards, bridges, and open park space.
The eight-acre campus will feature nearly 400,000-sf of space spread across three buildings in the Spring District neighborhood. The landscape will become a seamless part of the public and private realms through a series of pedestrian connections, interior courtyards, and a large-scale roof deck. It will feature plants that celebrate the native and agricultural heritage of the area.
 Courtesy GGN.
Courtesy GGN.
The buildings’ facades will include large windows and garage doors that can be opened to help bring the surrounding nature inside. Much of the outdoor space can be used for meetings on nice days and can also be combined, thanks to the roll up garage doors, with indoor space, giving employees options on how to work and attend meetings.

Interior workstations were made from oak butcher blocks in an effort to reduce waste. Reclaimed wood from dead trees and bridge beams was also used to make conference tables and chairs. The interior features an abundance of stairs, more than were necessary, so employees of the company that promotes an active lifestyle can get up and move around.
See Also: Decommissioned cheese factory becomes a contemporary art space
The Build Team also includes: GGN (landscape architect), KPFF (structural engineer), and JMJ (civil engineer).
 Courtesy GGN.
Courtesy GGN.
Related Stories
| Sep 11, 2012
New York City releases first energy benchmarking data for private buildings
City is first in U.S. to disclose private-sector building energy data from a mandatory benchmarking policy.
| Sep 7, 2012
Goettsch Partners designs new tower in Abu Dhabi
Al Hilal Bank’s 24-story flagship development provides contemporary office space.
| Sep 7, 2012
Suffolk awarded One Channel Center project in Boston
Firm to manage $125 million, 525,000-sf office building project.
| Sep 7, 2012
Manhattan Construction Co. to build Fairfax office building
Designed by Noritake Associates of Alexandria Virginia, the project is LEED-registered, seeking LEED Silver certification.
| Aug 21, 2012
Hong Kong’s first LEED Platinum pre-certified building opens
Environmentally-sensitive features have been incorporated, including reduced operational CO2 emissions, and providing occupiers with more choice in creating a suitable working environment.
| Aug 9, 2012
Slideshow: New renderings of 1 WTC
Upon its scheduled completion in early 2014, One World Trade Center will rise 1,776 feet to the top of its spire, making it the tallest building in the Western Hemisphere.
| Aug 9, 2012
Slideshow: New renderings of 1 WTC
Upon its scheduled completion in early 2014, One World Trade Center will rise 1,776 feet to the top of its spire, making it the tallest building in the Western Hemisphere.
| Jul 24, 2012
Dragon Valley Retail at epicenter of Yongsan International Business District
Masterplanned by architect Daniel Libeskind, the Yongsan IBD encompasses ten city blocks and includes a collection of high-rise residences and commercial buildings.
| Jul 20, 2012
2012 Giants 300 Special Report
Ranking the leading firms in Architecture, Engineering, and Construction.
| Jul 20, 2012
Office Report: Fitouts, renovations keep sector moving
BD+C's Giants 300 Top 25 AEC Firms in the Office sector.















