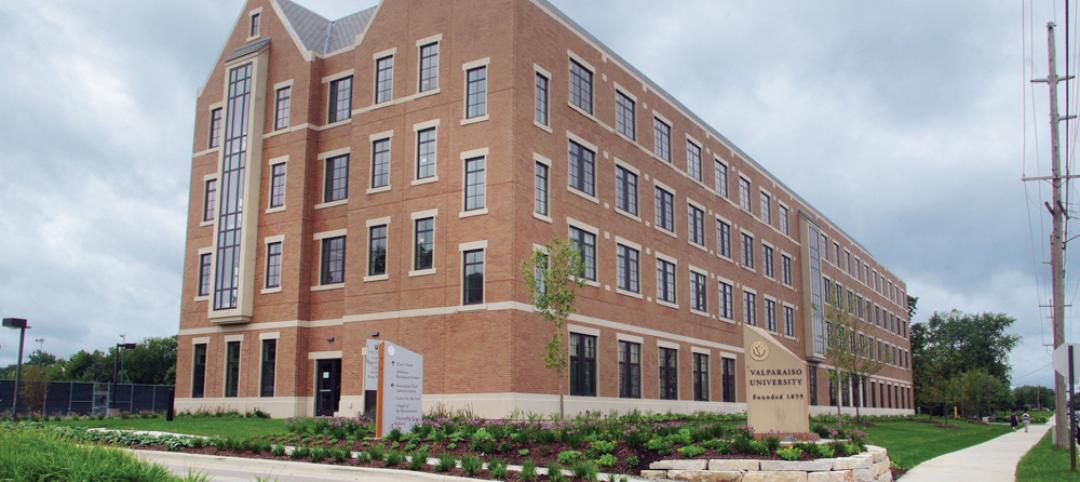Earlier this month, Shawmut Design and Construction put the finishing touches on its renovation and expansion of the Peter J. Tobin College of Business, a 70,000-sf building located on the Queens, N.Y., campus of St. John’s University.
This building—named after an alumnus and former CFO of Chase Manhattan Bank—first opened in the late 1970s. At a renovation cost of $22 million, this was the largest Higher Ed project to date in New York for Shawmut’s Institutional group. Its 43-week completion schedule included $800,000 in demolition related to a complete interior gutting of the building. (During this project, business students attended classes in other buildings on campus.)
There were between 70 and 100 people working on this project at any given time.
Shawmut Vice President Anthony Miliote says his firm and Cannon Design, the project’s architect, managed to trim the project’s cost from its original budget of about $24.5 million. “Cannon was very pragmatic,” says Miliote, about making modifications to more reasonably priced materials and mechanical systems.
 The $22 million renovation included an expanded lobby area. Image: Shawmut Design and Construction.
The $22 million renovation included an expanded lobby area. Image: Shawmut Design and Construction.
In the process, the Building Team updated the space by creating an expanded lobby area, and a high-tech “financial lab,” which Miliote explains is a large classroom/lecture space with computers.
The top two floors are mostly offices for faculty, and the bottom two classrooms. A 503-sf central staircase, with seating steps and ramp, connects the floors. And a horseshoe-shaped atrium provides more transparency throughout the building.
The exterior of the building was pretty much kept intact. The revised front façade involved about 900 sf of curtainwall and storefront glazing, which lets more natural light into the building. The entryway, says Miliote, also got new hard- and landscaping.
A 960-sf outdoor patio with a sloped glass entry was installed where a loading dock roof had once been. And the business school now includes a large multi-purpose space, student study areas, collaboration areas, a career service center, and a start-up incubator lab.
Shawmut is still doing some work for St. John’s, as well as academic projects with NYU Langone, Columbia University and Columbia Medical School, Riverdale Country School, and The Buckley School.
“A lot of this work is about keeping up with the Joneses, enhancing the student experience, and adapting to changing technology,” says Miliote.
Related Stories
| Nov 14, 2014
What college students want in their living spaces
In a recent workshop with 62 college students, architects from Little explored the changing habits and preferences of today's students, and how those changes affect their living spaces.
| Nov 7, 2014
Arts college uses creative financing to build 493-bed student housing
Many states have cut back funding for higher education in recent years, and securing money for new housing has been tougher than ever for many colleges and universities. A recent residence hall project in Boston involving three colleges provides an inspiring example of how necessity can spawn invention in financing strategies.
| Nov 7, 2014
Prefab helps Valparaiso student residence project meet an ambitious deadline
Few colleges or universities have embraced prefabrication more wholeheartedly than Valparaiso (Ind.) University. The Lutheran-based institution completed a $27 million residence hall this past summer in which the structural elements were all precast.
| Nov 6, 2014
Studio Gang Architects will convert power plant into college recreation center
The century-old power plant will be converted into a recreation facility with a coffee shop, lounges, club rooms, a conference center, lecture hall, and theater, according to designboom.
| Nov 3, 2014
An ancient former post office in Portland, Ore., provides an even older art college with a new home
About seven years ago, The Pacific Northwest College of Art, the oldest art college in Portland, was evaluating its master plan with an eye towards expanding and upgrading its campus facilities. A board member brought to the attention of the college a nearby 134,000-sf building that had once served as the city’s original post office.
| Oct 28, 2014
Kean University creates Michael Graves School of Architecture
Winner of the AIA Gold Medal, the National Medal of the Arts, the Topaz Medallion and the Driehaus Prize for Architecture, Graves is best known for his contemporary building designs and prominent public commissions.
| Oct 16, 2014
Perkins+Will white paper examines alternatives to flame retardant building materials
The white paper includes a list of 193 flame retardants, including 29 discovered in building and household products, 50 found in the indoor environment, and 33 in human blood, milk, and tissues.
| Oct 15, 2014
Harvard launches ‘design-centric’ center for green buildings and cities
The impetus behind Harvard's Center for Green Buildings and Cities is what the design school’s dean, Mohsen Mostafavi, describes as a “rapidly urbanizing global economy,” in which cities are building new structures “on a massive scale.”
| Oct 14, 2014
Proven 6-step approach to treating historic windows
This course provides step-by-step prescriptive advice to architects, engineers, and contractors on when it makes sense to repair or rehabilitate existing windows, and when they should advise their building owner clients to consider replacement.
| Oct 12, 2014
AIA 2030 commitment: Five years on, are we any closer to net-zero?
This year marks the fifth anniversary of the American Institute of Architects’ effort to have architecture firms voluntarily pledge net-zero energy design for all their buildings by 2030.

















