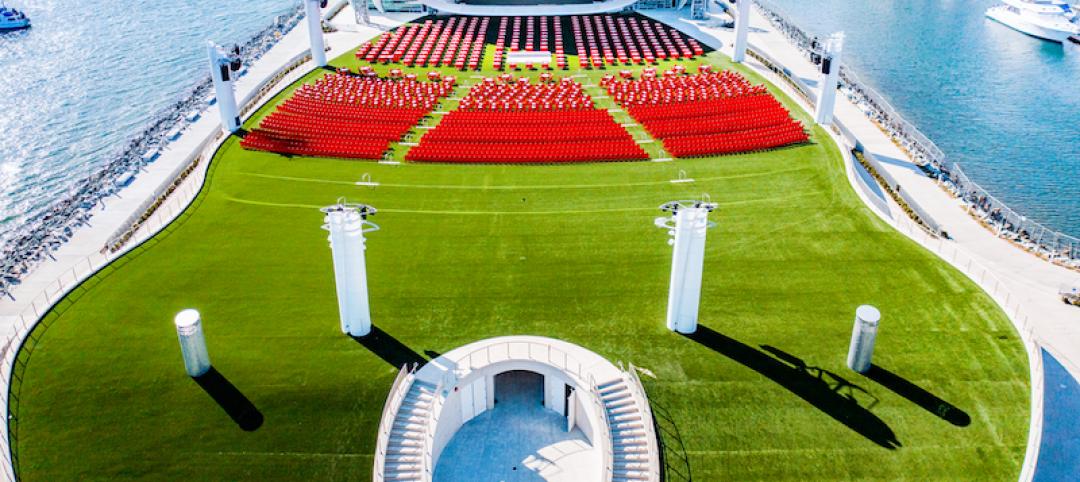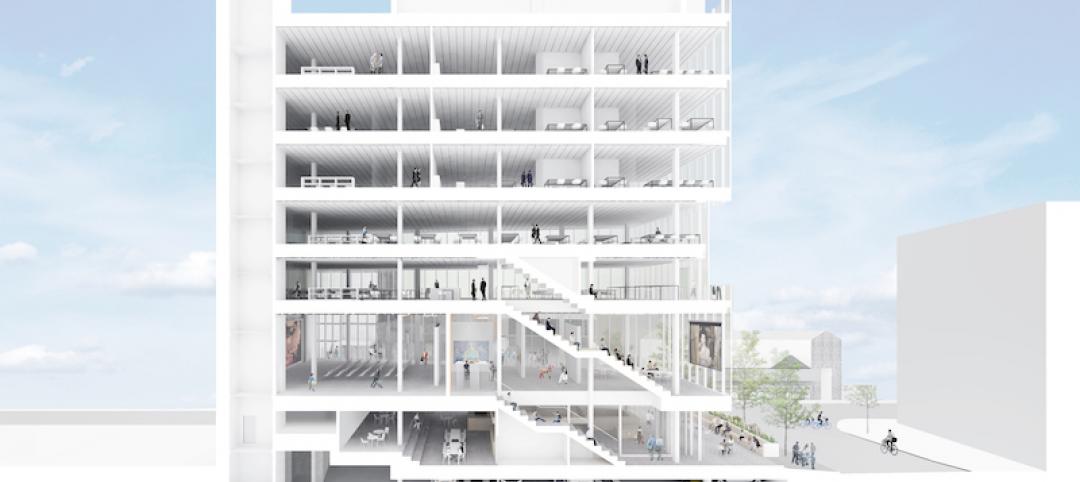The renovation of the iconic Brooklyn Paramount Theater restored the building to its original purpose as a movie theater and music performance venue. Long Island University had acquired the venue in the 1960s and repurposed it as the school’s basketball court.
The recently completed restoration preserved historical features while adapting to modern needs. Opened in 1928, the theater was renowned for hosting the world's first talking movies and showcasing legendary musical performers like Buddy Holly & The Crickets, Chuck Berry, Duke Ellington, and Ella Fitzgerald. Redesigned for owner Live Nation, it now accommodates contemporary artists while paying homage to its storied past.
Designed by Arcadis, the renovation incorporated a comprehensive marquee redesign, drawing inspiration from the original structure. The intricately designed ceiling was constructed with plaster, with special attention given to ensure its structural stability so that it is capable of withstanding intense bass vibrations of concerts. Collaborating with a lighting designer, the team illuminated the upper plaster dome, transforming it into a beautiful canvas enveloping the space in colored light to enhance the concert experience.
New life for Brooklyn Paramount Theater
By examining the venue’s original design and historical drawings from the 1920s, the design team salvaged intricate details and restored original architecture altered over the past century. The ticket lobby has been reimagined to align with modern aesthetics and security standards.
Upon entering the 2,700-capacity music hall, patrons are greeted by the featured bar before they encounter a sloped floor designed for optimal viewing. Old classrooms on the upper balcony were turned into mechanical areas to provide the space with modern comfort. The balcony’s original rococo columns with a colonnade, signaling the top of the venue, were replicated.
The second-level balcony boasts exclusive boxes and “Ella's VIP lounge,” paying homage to Fitzgerald's iconic performances in the 1950s. The intimate atmosphere of the VIP lounge showcases a small stage wrapped in a warm burnt-red drape. Over four dozen glistening gold disco balls add an additional level of sparkle to the space to set it apart from the rest of the venue.
Owner and/or developer: Live Nation / Long Island University
Design architect: Arcadis
Architect of record: Arcadis
MEP engineer: Highland Associates
Structural engineer: Thornton Tomasetti
General contractor/construction manager: Schimenti Construction Company



Related Stories
Resiliency | Aug 19, 2021
White paper outlines cost-effective flood protection approaches for building owners
A new white paper from Walter P Moore offers an in-depth review of the flood protection process and proven approaches.
Cultural Facilities | Aug 2, 2021
A new venue for the San Diego Symphony’s outdoor performances opens this week
Rady Shell at Jacobs Park was funded almost entirely by private donors.
Cultural Facilities | Jun 28, 2021
Maine’s Children’s Museum & Theatre moves into new location that doubles its size
Interactive exhibits are among its features.
Resiliency | Jun 24, 2021
Oceanographer John Englander talks resiliency and buildings [new on HorizonTV]
New on HorizonTV, oceanographer John Englander discusses his latest book, which warns that, regardless of resilience efforts, sea levels will rise by meters in the coming decades. Adaptation, he says, is the key to future building design and construction.
Multifamily Housing | Jun 3, 2021
Student Housing Trends 2021-2022
In this exclusive video interview for HorizonTV, Fred Pierce, CEO of Pierce Education Properties, developer and manager of off-campus student residences, chats with Rob Cassidy, Editor, MULTIFAMILY Design + Construction about student housing during the pandemic and what to expect for on-campus and off-campus housing in Fall 2021 and into 2022.
Digital Twin | May 24, 2021
Digital twin’s value propositions for the built environment, explained
Ernst & Young’s white paper makes its cases for the technology’s myriad benefits.
Wood | May 14, 2021
What's next for mass timber design?
An architect who has worked on some of the nation's largest and most significant mass timber construction projects shares his thoughts on the latest design trends and innovations in mass timber.
Cultural Facilities | Apr 1, 2021
A Connecticut firm deploys design to assist underserved people and communities
Hartford, Conn.-based JCJ Architecture traces its roots to 1936, when the U.S. was just coming out of an economic depression and its unemployment rate was still 14%. In 2021, with the country trying to recover economically from the impact of the coronavirus, and with questions about social inequity entering the public debate as rarely before, JCJ has focused its design work on projects and clients that are committed to social responsibility and advocacy, particularly for underserved or marginalized communities.
Cultural Facilities | Mar 1, 2021
Moise Safra Center completes in New York City
The project will act as a second home for the Jewish community it serves.
Market Data | Feb 24, 2021
2021 won’t be a growth year for construction spending, says latest JLL forecast
Predicts second-half improvement toward normalization next year.






![Oceanographer John Englander talks resiliency and buildings [new on HorizonTV] Oceanographer John Englander talks resiliency and buildings [new on HorizonTV]](/sites/default/files/styles/list_big/public/Oceanographer%20John%20Englander%20Talks%20Resiliency%20and%20Buildings%20YT%20new_0.jpg?itok=enJ1TWJ8)










