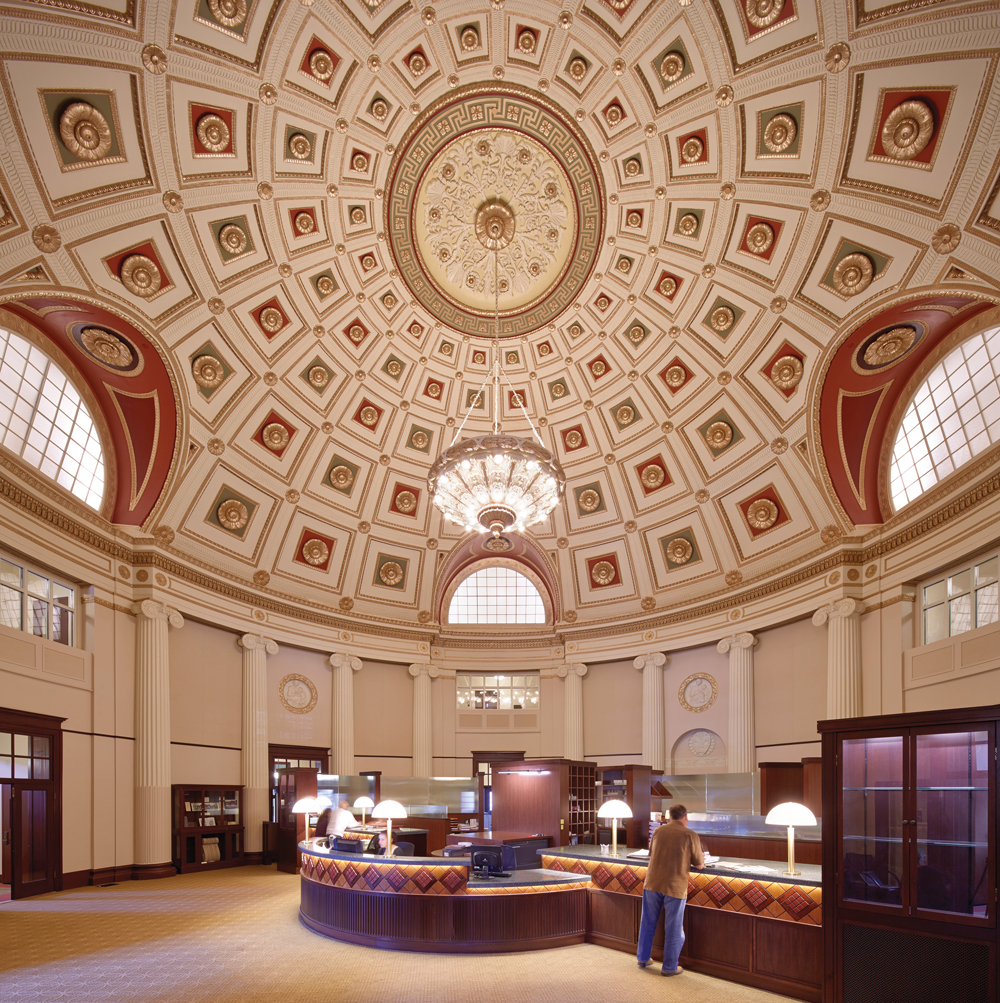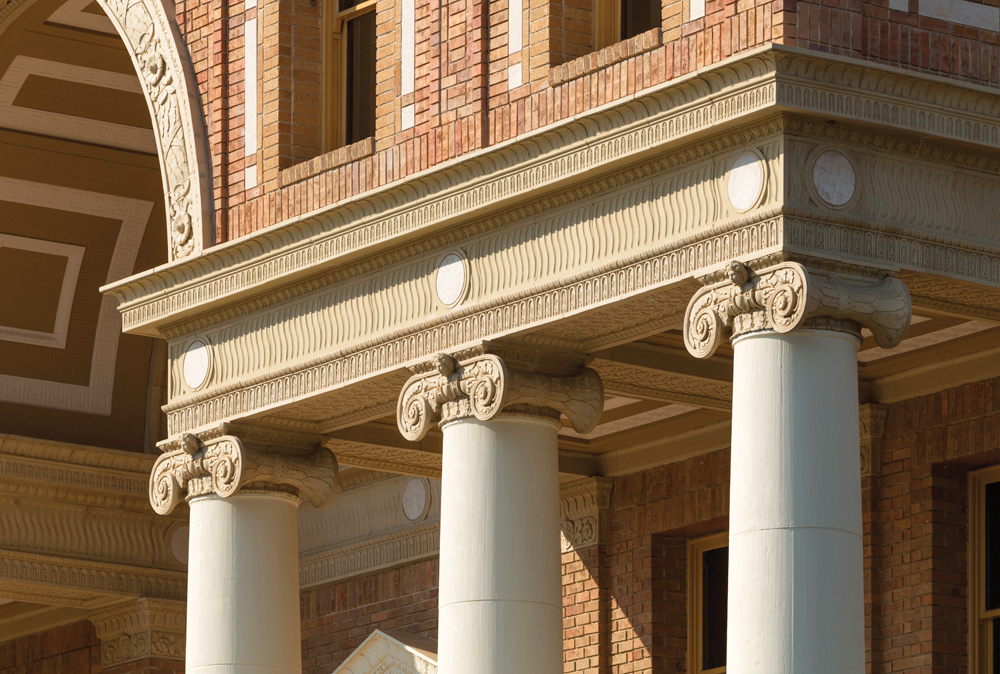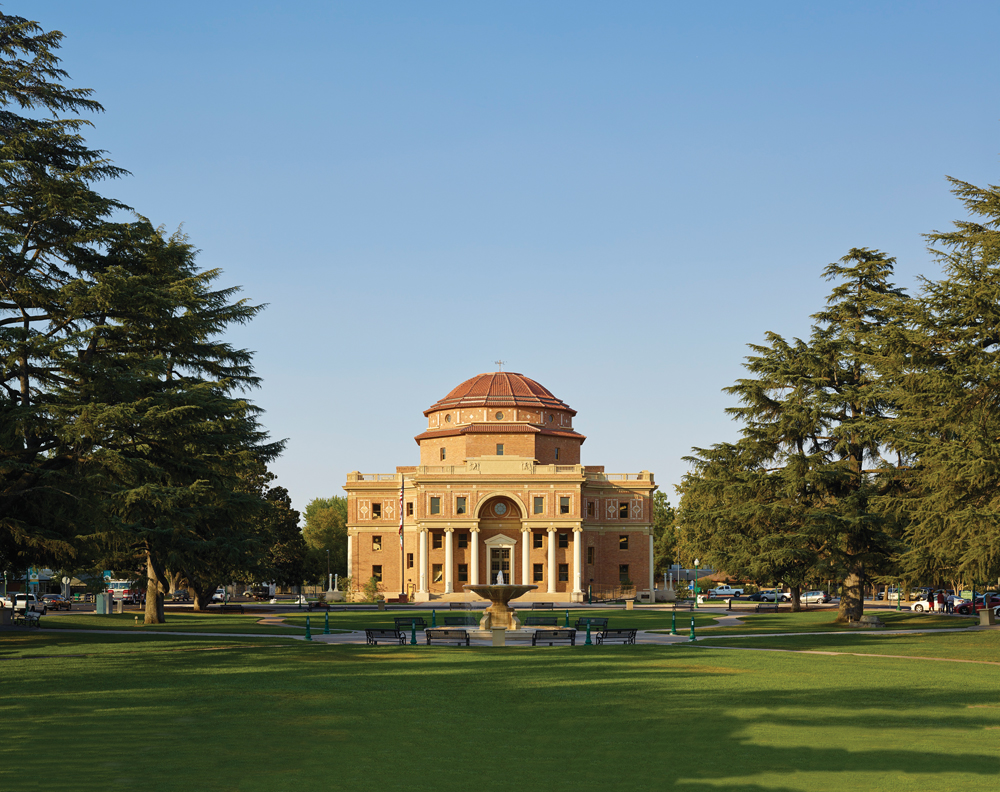Upon its completion in 1918, the building that is now the Atascadero (Calif.) City Hall was the very picture of stability. Intended as the centerpiece of Atascadero Colony—a planned utopian community—the Italian Renaissance structure featured a cruciform plan, with ornate central rotundas on the first and fourth floors.
Though the idealized colony never really jelled, the area did thrive, and the building passed through several commercial uses before the County of San Luis Obispo acquired it in 1950. When the city of Atascadero was incorporated 29 years later, the county handed the building over for city offices. The hall, with its grand pillared entrances and red-tiled dome, is featured on the city seal and listed on both the National and California Registers of Historic Places.
In December 2003, the 6.5 magnitude San Simeon earthquake ravaged Atascadero. As city workers dove for cover, the upper rotunda was twisted and wrenched away from its structural moorings. Interior walls and exterior masonry were extensively damaged, and the building was ultimately red-tagged. However, city officials were determined to restore, and improve, the beloved landmark.
Pfeiffer Partners Architects undertook a two-year assessment, including a laser-scan analysis as well as painstaking physical investigations and measurements. The Atascadero Historical Society, an enthusiastic collaborator, provided invaluable documentation of original conditions. Three packages of work were eventually developed: demolition, FEMA-funded damage repair and hazard mitigation, and city-funded rehabilitation.
PLATINUM AWARD
ATASCADERO CITY HALL
Atascadero, Calif.Building Team
Submitting firm: Bernards (construction manager)
Owner: City of Atascadero
Architect: Pfeiffer Partners Architects
Structural engineer: Nabih Youssef Associates
MEP engineer: Davidovich & Associates
General contractor: Diani Building Corp.General Information
Size: 58,900 sf
Construction cost: $21.7 million
Construction time: June 2010 to September 2013
Delivery method: CM agency/multi-prime
The 2008 economic crash posed financial difficulties, and anticipated state funding was eliminated in the subsequent recession. Meanwhile, water infiltration caused additional damage despite the owner’s best efforts to keep rain out. Under the management of Bernards, construction finally began in 2010, nearly seven years after the quake occurred.
Stabilizing the structure was obviously the most pressing need. The original building consisted of cast-in-place reinforced concrete floors and unreinforced masonry infill walls between a structural steel, concrete-encased post-and-beam skeleton. Above the fourth floor, the building was essentially an unreinforced masonry structure.
Crews strengthened the existing foundation by drilling 248 micro-piles 80 feet deep into bedrock, and pouring pile caps below the foundation. A new structural concrete slab-on-grade was installed at the basement level. Interior perimeter walls up to the fourth floor were stripped to reveal the structure, which was reinforced with more than a million tons of shotcrete and 80,000 pounds of rebar—in essence, creating a building within a building.
To fix the upper floors and dome, crews removed most of the exterior cladding, then rebuilt with additional steel and fiber-reinforced polymer instead of shotcrete, which would have been too heavy. Existing steel was horizontally and vertically braced, and roof dome framing members were retrofitted.
When structural improvements were complete, crews used as much of the original masonry as possible to rebuild the walls and roof. In the heavily damaged upper section, about 15% of the roof tiles and 80% of the bricks had to be replaced with color-matched materials. When possible, original tiles, fascia balustrades, and decorative plaster were repaired, cleaned, and returned to their original spots.

The lower rotunda benefited from a new paint scheme inspired by the greens and browns of the California landscape; the painter, a local artisan, donated half of his change-order hours back to the city. Second-floor window overlooks, once blocked, were uncovered and restored, providing views into the space from surrounding office zones. Light boxes behind frosted lunettes give the illusion of natural daylight. In reality, this dome is internal and is topped by a second rotunda housing the City Council chambers.
IMPROVING INTERIOR DESIGN
Interior reconfiguration was also crucial to improving functionality. Over the years, alterations had resulted in a confusing layout and awkwardly shaped spaces, as well as problematic ventilation. Crews removed most of the interior partitions and built new walls to establish a more sensible floor plan. Efficient HVAC and communications infrastructure was installed.
The lower rotunda was programmed as lobby space and a permit center. Three floors of offices surround this focal point. City Council chambers were constructed in the domed upper rotunda, which once held a library. A small historical museum received a place of honor, reinforcing the building’s link with the town.
More than 90% of construction dollars went to firms on the Central Coast, including $5.5 million to local glass, concrete, and masonry contractors. The final construction cost was $3.3 million less than the original $25 million estimate. Bernards credits the multi-prime contract process, encompassing 17 separately bid categories, for the savings. City Hall opened on schedule in August 2013, just in time for Atascadero’s centennial—an embodiment of civic resilience, determination, and pride.

Elegant detailing, a hallmark of the Italian Renaissance style, was re-established in the post-earthquake reconstruction.
Related Stories
| Aug 11, 2010
Florida mixed-use complex includes retail, residential
The $325 million Atlantic Plaza II lifestyle center will be built on 8.5 acres in Delray Beach, Fla. Designed by Vander Ploeg & Associates, Boca Raton, the complex will include six buildings ranging from three to five stories and have 182,000 sf of restaurant and retail space. An additional 106,000 sf of Class A office space and a residential component including 197 apartments, townhouses, ...
| Aug 11, 2010
Restoration gives new life to New Formalism icon
The $30 million upgrade, restoration, and expansion of the Mark Taper Forum in Los Angeles was completed by the team of Rios Clementi Hale Studios (architect), Harley Ellis Devereaux (executive architect/MEP), KPFF (structural engineer), and Taisei Construction (GC). Work on the Welton Becket-designed 1967 complex included an overhaul of the auditorium, lighting, and acoustics.
| Aug 11, 2010
Best AEC Firms to Work For
2006 FreemanWhite Hnedak Bobo Group McCarthy Building Companies, Inc. Shawmut Design and Construction Walter P Moore 2007 Anshen+Allen Arup Bovis Lend Lease Cannon Design Jones Lang LaSalle Perkins+Will SmithGroup SSOE, Inc. Timothy Haahs & Associates, Inc. 2008 Gilbane Building Co. HDR KJWW Engineering Consultants Lord, Aeck & Sargent Mark G.
| Aug 11, 2010
High-Performance Workplaces
Building Teams around the world are finding that the workplace is changing radically, leading owners and tenants to reinvent corporate office buildings to compete more effectively on a global scale. The good news is that this means more renovation and reconstruction work at a time when new construction has stalled to a dribble.
| Aug 11, 2010
Great Solutions: Business Management
22. Commercial Properties Repositioned for University USE Tocci Building Companies is finding success in repositioning commercial properties for university use, and it expects the trend to continue. The firm's Capital Cove project in Providence, R.I., for instance, was originally designed by Elkus Manfredi (with design continued by HDS Architects) to be a mixed-use complex with private, market-...
| Aug 11, 2010
Nurturing the Community
The best seat in the house at the new Seahawks Stadium in Seattle isn't on the 50-yard line. It's in the southeast corner, at the very top of the upper bowl. "From there you have a corner-to-corner view of the field and an inspiring grasp of the surrounding city," says Kelly Kerns, project leader with architect/engineer Ellerbe Becket, Kansas City, Mo.
| Aug 11, 2010
AIA Course: Historic Masonry — Restoration and Renovation
Historic restoration and preservation efforts are accelerating throughout the U.S., thanks in part to available tax credits, awards programs, and green building trends. While these projects entail many different building components and systems, façade restoration—as the public face of these older structures—is a key focus. Earn 1.0 AIA learning unit by taking this free course from Building Design+Construction.
| Aug 11, 2010
BIM adoption tops 80% among the nation's largest AEC firms, according to BD+C's Giants 300 survey
The nation's largest architecture, engineering, and construction companies are on the BIM bandwagon in a big way, according to Building Design+Construction's premier Top 50 BIM Adopters ranking, published as part of the 2009 Giants 300 survey. Of the 320 AEC firms that participated in Giants survey, 83% report having at least one BIM seat license in house, half have more than 30 seats, and near...
| Aug 11, 2010
World's tallest all-wood residential structure opens in London
At nine stories, the Stadthaus apartment complex in East London is the world’s tallest residential structure constructed entirely in timber and one of the tallest all-wood buildings on the planet. The tower’s structural system consists of cross-laminated timber (CLT) panels pieced together to form load-bearing walls and floors. Even the elevator and stair shafts are constructed of prefabricated CLT.
| Aug 11, 2010
Integrated Project Delivery builds a brave, new BIM world
Three-dimensional information, such as that provided by building information modeling, allows all members of the Building Team to visualize the many components of a project and how they work together. BIM and other 3D tools convey the idea and intent of the designer to the entire Building Team and lay the groundwork for integrated project delivery.








