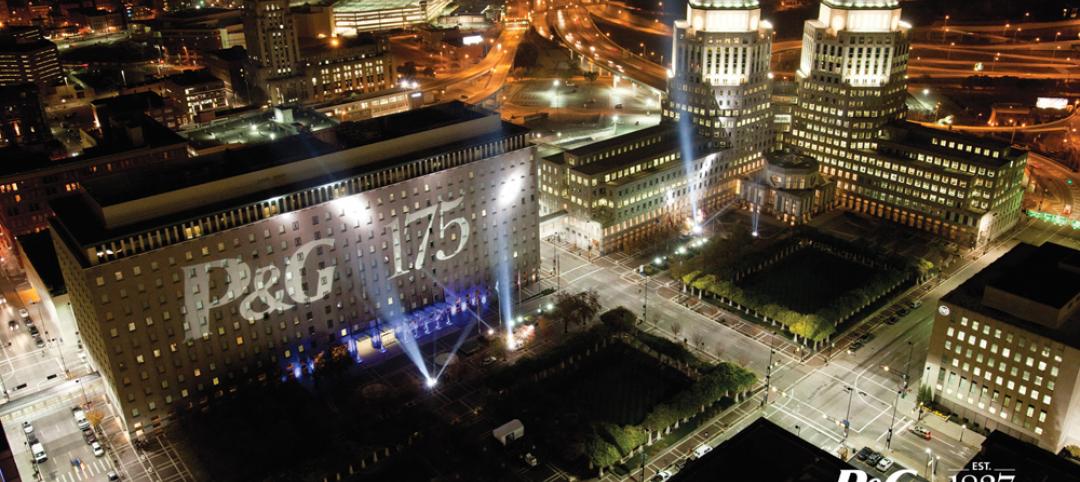Cue the Ennio Morricone music, a new retro-inspired hotel hopes to bring the ambiance of classic Spaghetti Westerns to Irving, Texas. The boutique hotel is across from the Irving Convention Center at Las Colinas and Toyota Music Factory.
The design of the 152-room hotel will blend Mexican and Texas cultures, such as an exterior that features Spanish mission-style architecture with a subtle layer of Texas flair. The buildings are predominantly stucco and plaster but are layered in the more Anglo typologies of wood and steel construction in the interior spaces. Amenities include three distinct courtyards, a circular pool, a grove of trees, outdoor fire pits, a restaurant, and live music.
 Courtesy Rottet Studio.
Courtesy Rottet Studio.
“We wanted to bring the theme song from the Spaghetti Western film, ‘The Good, The Bad and The Ugly,’ to life through the design of this hotel,” said Valencia Group President Doyle A. Graham, Jr. in a release. “When you listen to the song, you can envision the larger-than-life vistas filled with dramatic backdrops and excitement, and we captured the essence of the tension and drama characterized by this song in the walls of this hotel to create a captivating experience for our guests.”
An outdoor reception area will welcome guests at the entry motor court through a stone and steel arch. The interior atrium includes a central reflecting pool meant to keep the entrance area calm and quiet. A reception area with a leather-wrapped reception desk and high ceilings is opposed by a tequila bar equipped with coffee and tequila. Bi-folding steel windows open the reception area to the atrium on nice weather days.
 Courtesy Rottet Studio.
Courtesy Rottet Studio.
From the reception area, guests will enter Little Chapel, a meeting area inspired by the design of Spanish missions like the Alamo. This area will feature deep, recessed entrances and windows that lead to the high, wood-clad ceilings with steel and timber trusses.
See Also: Sheldon Chalet is Denali National Park’s first and only luxury hotel
The three courtyards, named Il Buono, Il Brutto, and Il Cattivo (The Good, The Bad, and The Ugly) will each feature their own theme. The Good will be the largest central courtyard off the interior side of the reception building. The Bad will support the bar and the meeting hall and function as an event space with a grove of trees. The Ugly is a quieter area that houses a large fireplace at one end of a terracotta plaza and additional event space. This courtyard also opens up to the hotel’s restaurant, Two Mules Cantina.
 Courtesy Rottet Studio.
Courtesy Rottet Studio.
 Courtesy Rottet Studio.
Courtesy Rottet Studio.
 Courtesy Rottet Studio.
Courtesy Rottet Studio.
 Courtesy Rottet Studio.
Courtesy Rottet Studio.
Related Stories
| Nov 13, 2013
Installed capacity of geothermal heat pumps to grow by 150% by 2020, says study
The worldwide installed capacity of GHP systems will reach 127.4 gigawatts-thermal over the next seven years, growth of nearly 150%, according to a recent report from Navigant Research.
| Nov 8, 2013
Can Big Data help building owners slash op-ex budgets?
Real estate services giant Jones Lang LaSalle set out to answer these questions when it partnered with Pacific Controls to develop IntelliCommand, a 24/7 real-time remote monitoring and control service for its commercial real estate owner clients.
| Nov 6, 2013
Green hotel trends: Industry expands its sustainability focus beyond laundry
There’s more to creating a sustainable hotel than saving water and power by asking guests to reuse their towels.
| Oct 30, 2013
15 stellar historic preservation, adaptive reuse, and renovation projects
The winners of the 2013 Reconstruction Awards showcase the best work of distinguished Building Teams, encompassing historic preservation, adaptive reuse, and renovations and additions.
| Oct 30, 2013
11 hot BIM/VDC topics for 2013
If you like to geek out on building information modeling and virtual design and construction, you should enjoy this overview of the top BIM/VDC topics.
| Oct 28, 2013
Urban growth doesn’t have to destroy nature—it can work with it
Our collective desire to live in cities has never been stronger. According to the World Health Organization, 60% of the world’s population will live in a city by 2030. As urban populations swell, what people demand from their cities is evolving.
| Oct 25, 2013
$3B Willets Points mixed-use development in New York wins City Council approval
The $3 billion Willets Points plan in New York City that will transform 23 acres into a mixed-use development has gained approval from the City Council.
| Oct 18, 2013
Researchers discover tension-fusing properties of metal
When a group of MIT researchers recently discovered that stress can cause metal alloy to fuse rather than break apart, they assumed it must be a mistake. It wasn't. The surprising finding could lead to self-healing materials that repair early damage before it has a chance to spread.
| Sep 24, 2013
8 grand green roofs (and walls)
A dramatic interior green wall at Drexel University and a massive, 4.4-acre vegetated roof at the Kauffman Performing Arts Center in Kansas City are among the projects honored in the 2013 Green Roof and Wall Awards of Excellence.
| Sep 19, 2013
What we can learn from the world’s greenest buildings
Renowned green building author, Jerry Yudelson, offers five valuable lessons for designers, contractors, and building owners, based on a study of 55 high-performance projects from around the world.

















