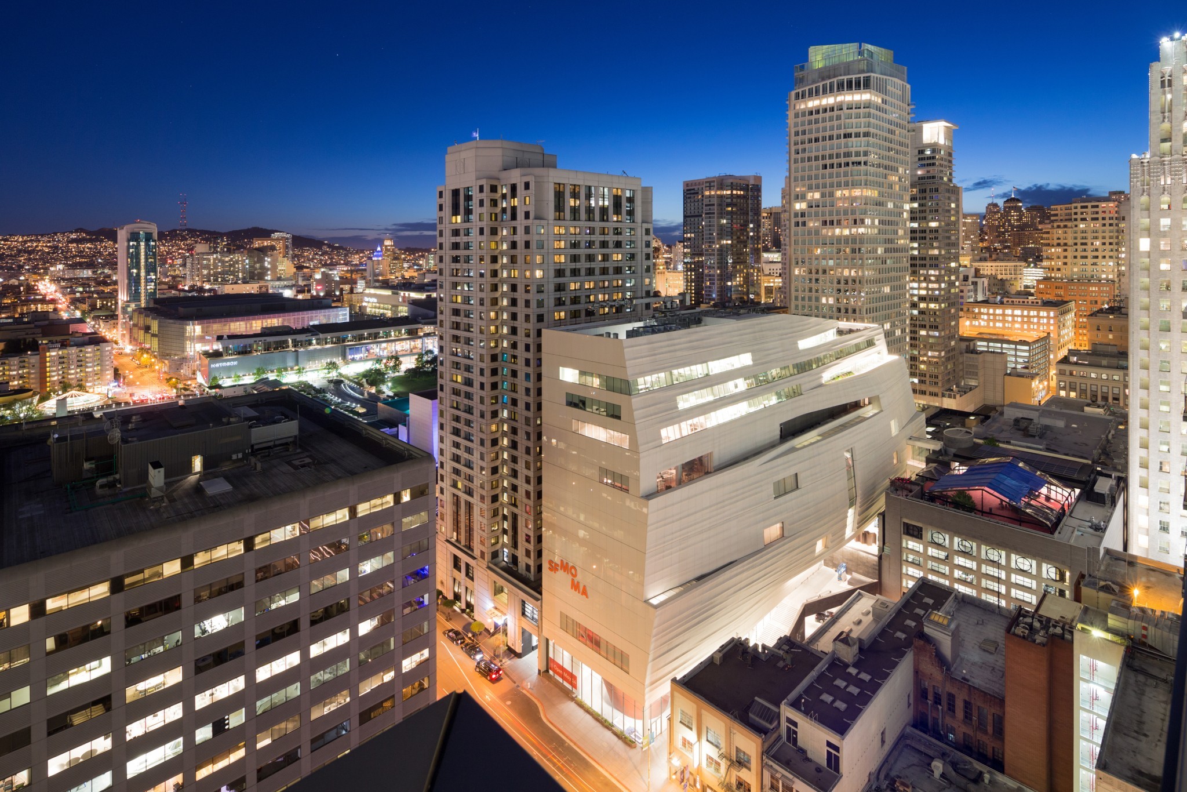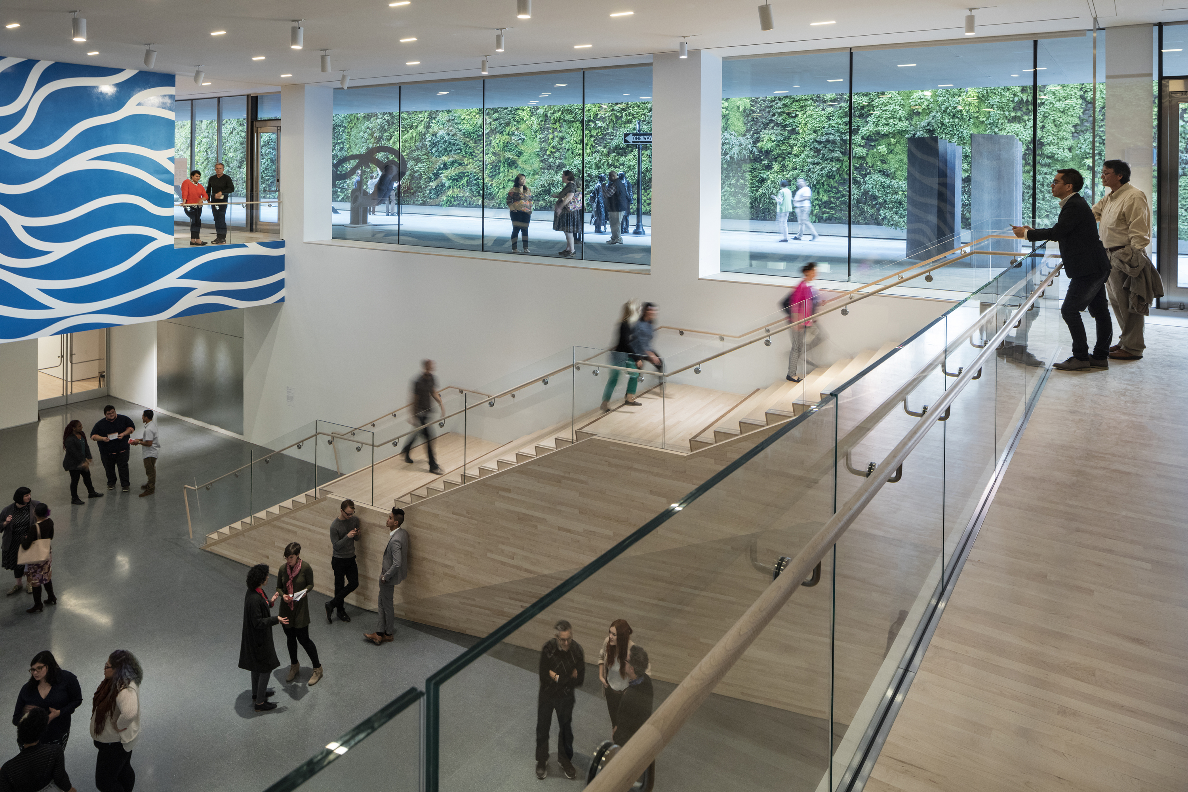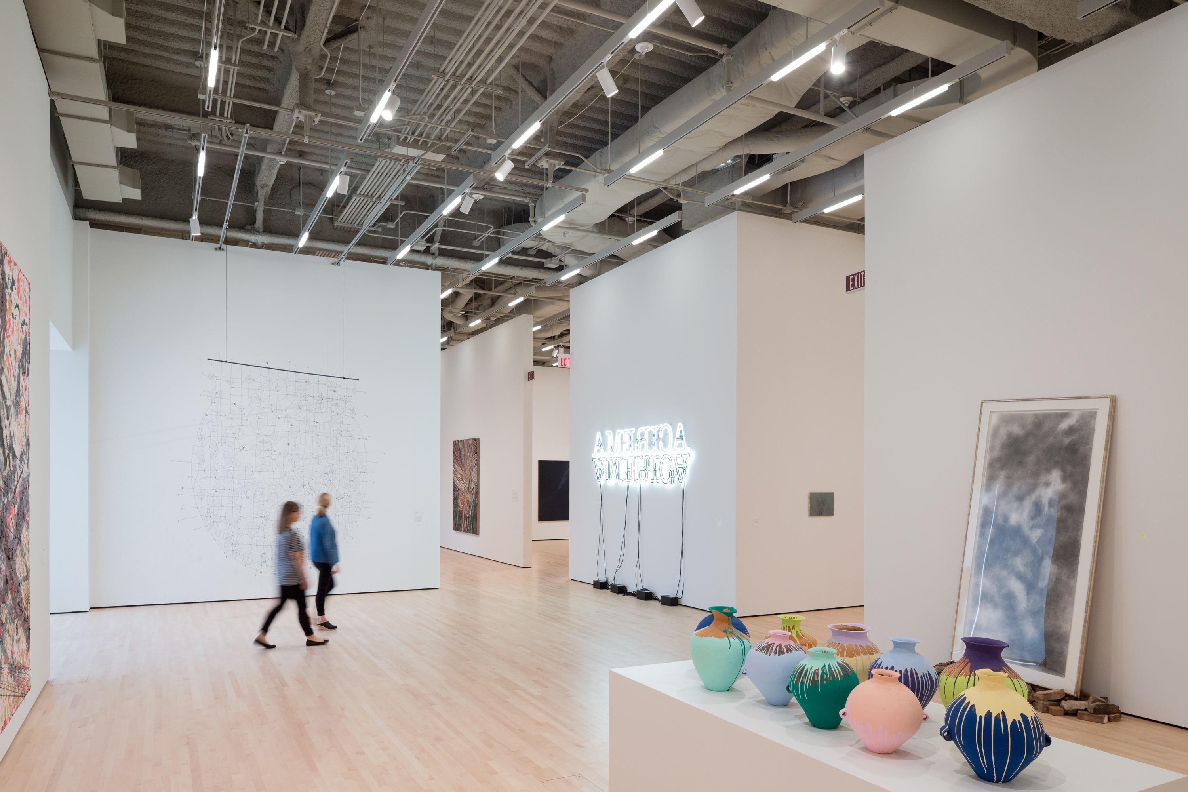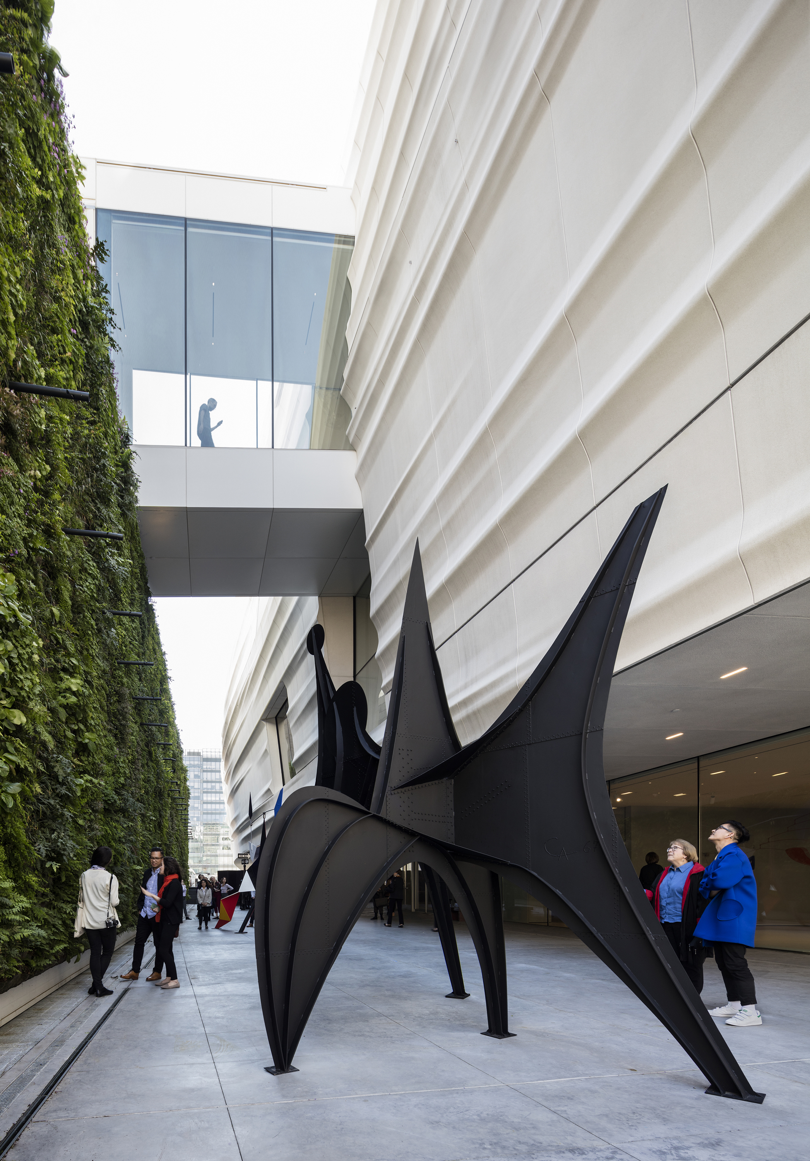To call to mind the waters of the bay, the renovated San Francisco Museum of Modern Art (SFMOMA) uses more than 700 uniquely shaped fiberglass reinforced polymer (FRP) panels on its exterior, resulting in a tall, white, and wavy building. To really capture the eye, silicate crystals have been embedded to reflect changing light.
The architecture firm Snøhetta designed a 10-story expansion to the SFMOMA. Along with the new façade, the museum will have 170,000 sf of new and renovated indoor and outdoor gallery space, which triples the previous amount. The galleries are intimate, flexible, and column-free, giving artists more freedom with which to work.
The building has two main entrances, an education center, two restaurants, a coffee shop, a light-filled atrium, a third floor terrace with a public living wall with more than 19,000 plants, and a renovated Phyllis Wattis Theater, which now has a 4K projection screen.
“Our design seeks to create an intimate experience, welcoming a diversity of visitors to the magnificent collection, and fostering a connection between the visitor and museum for years to come,” Craig Dykers, founding partner of Snøhetta and leader of the design team for SFMOMA, said in a statement. “All of the senses will be engaged as part of the experience. Wonderful day lit staircases lead visitors from floor to floor, the galleries create a comfortable viewing experience of the art, and terraces allow for moments of repose, to be reinvigorated by fresh air, sunlight and vistas of the city between galleries. The visitor should sense that the building is inspired by one of the great cities of the world, San Francisco.”
Interactive touch screens have been installed in the painting and sculpture galleries, and a new app gives visitors a guided audio tour through both the museum and the surrounding SoMa neighborhood.
The museum opens May 14. More than $610 million was raised for the project, which has covered construction costs, the endowment, and support for education, art commissioning and exhibition programs.
SFMOMA contains 33,000 works of architecture and design, painting, photography and sculpture. It also has the Doris and Donald Fisher Collection, a private collection of contemporary art featuring pieces by Andy Warhol, Roy Lichtenstein, and Tony Cragg.
The museum was established in 1935. Swiss architect Mario Botta designed the museum’s current building, which opened in 1995. The Snøhetta expansion will be added onto it.
 SFMOMA. Photo: Henrik Kam, courtesy SFMOMA. Click image to enlarge.
SFMOMA. Photo: Henrik Kam, courtesy SFMOMA. Click image to enlarge.
 Helen and Charles Schwab Hall. Photo: Henrik Kam, courtesy SFMOMA. Click image to enlarge.
Helen and Charles Schwab Hall. Photo: Henrik Kam, courtesy SFMOMA. Click image to enlarge.
 The Campaign for Art Contemporary exhibition. Photo: Iwan Baan, courtesy SFMOMA. Click image to enlarge.
The Campaign for Art Contemporary exhibition. Photo: Iwan Baan, courtesy SFMOMA. Click image to enlarge.
 The exterior cladding and the living wall at the Pat and Bill Wilson Sculpture Terrace. Photo: Henrik Kam, courtesy SFMOMA. Click image to enlarge.
The exterior cladding and the living wall at the Pat and Bill Wilson Sculpture Terrace. Photo: Henrik Kam, courtesy SFMOMA. Click image to enlarge.
Related Stories
| Jan 28, 2014
Big Ten Conference opens swanky HQ and museum [slideshow]
The new mixed-use headquarters includes a museum, broadcast studios, conference facilities, office spaces, and, oh yeah, a Brazilian steakhouse.
| Jan 13, 2014
Custom exterior fabricator A. Zahner unveils free façade design software for architects
The web-based tool uses the company's factory floor like "a massive rapid prototype machine,” allowing designers to manipulate designs on the fly based on cost and other factors, according to CEO/President Bill Zahner.
| Jan 11, 2014
Getting to net-zero energy with brick masonry construction [AIA course]
When targeting net-zero energy performance, AEC professionals are advised to tackle energy demand first. This AIA course covers brick masonry's role in reducing energy consumption in buildings.
| Dec 30, 2013
Calatrava facing legal action from his home town over crumbling cultural complex
Officials with the city of Valencia, Spain, are blaming Santiago Calatrava for the rapid deterioration of buildings within its City of Arts and Sciences complex.
| Dec 19, 2013
Mastering the art of crowd control and visitor flow in interpretive facilities
To say that visitor facility planning and design is challenging is an understatement. There are many factors that determine the success of a facility. Unfortunately, visitor flow, the way people move and how the facility accommodates those movements, isn’t always specifically considered.
| Dec 13, 2013
Safe and sound: 10 solutions for fire and life safety
From a dual fire-CO detector to an aspiration-sensing fire alarm, BD+C editors present a roundup of new fire and life safety products and technologies.
| Dec 10, 2013
16 great solutions for architects, engineers, and contractors
From a crowd-funded smart shovel to a why-didn’t-someone-do-this-sooner scheme for managing traffic in public restrooms, these ideas are noteworthy for creative problem-solving. Here are some of the most intriguing innovations the BD+C community has brought to our attention this year.
| Nov 27, 2013
BIG's 'oil and vinegar' design wins competition for the Museum of the Human Body [slideshow]
The winning submission by Bjarke Ingels Group (BIG) and A+ Architecture mixes urban pavement and parkland in a flowing, organic plan, like oil and vinegar, explains Bjarke Ingels.
| Nov 27, 2013
Wonder walls: 13 choices for the building envelope
BD+C editors present a roundup of the latest technologies and applications in exterior wall systems, from a tapered metal wall installation in Oklahoma to a textured precast concrete solution in North Carolina.
| Nov 26, 2013
Construction costs rise for 22nd straight month in November
Construction costs in North America rose for the 22nd consecutive month in November as labor costs continued to increase, amid growing industry concern over the tight availability of skilled workers.

















