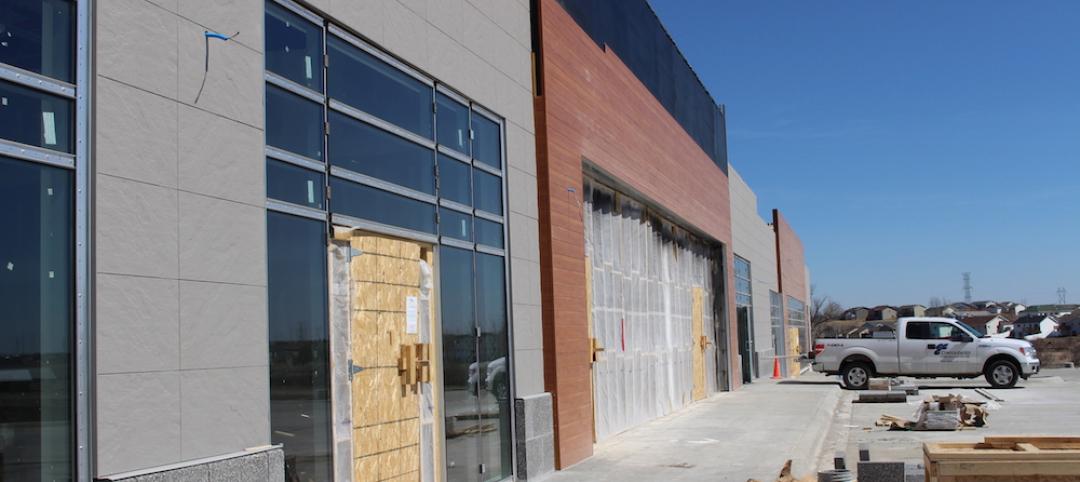RMJM Milano has won a competition to design the new Sanko Headquarters. The building will comprise offices, meeting rooms, an auditorium, and a restaurant.
The building volume was stretched and modeled to create a dialogue with the surrounding area. The form and the fenestrations have been designed to appear as if they were shaped by the forces of nature. The central void extends from the ground up to the roof of the building to flood the interior with light. The natural light illuminates the atrium and, together with PV panels, allows for reduced electricity usage.

Each floor, from the upper floors down to the auditorium, will include plants and greenery to create a connection to nature and improve the quality of ambient air. The outside greenery contrasts solar radiation to help keep the building cool and reduce the need for air conditioning.

The service and parking spaces include an innovative system that stores rainwater to be re-used for watering the plants on each floor and for other non-potable use. The domestic grey water is recycled for toilet flushing and irrigation, reducing pollution of the local water body.
The HQ is slated to be finished by 2023.

Related Stories
Office Buildings | Jun 10, 2016
Form4 designs curved roofs for project at Stanford Research Park
Fabricated of painted recycled aluminum, the wavy roofs at the Innovation Curve campus will symbolize the R&D process and make four buildings more sustainable.
Office Buildings | Jun 7, 2016
Incorporating places to rejuvenate into office design
Workspaces are geared toward socializing and collaboration, but people need quiet, calm places where they can sit alone and focus. Gensler's Penny Lewis offers three ways to design rejuvenation places into office settings.
Market Data | Jun 3, 2016
JLL report: Retail renovation drives construction growth in 2016
Retail construction projects were up nearly 25% year-over-year, and the industrial and office construction sectors fared well, too. Economic uncertainty looms over everything, however.
Building Team Awards | Jun 1, 2016
Multifamily tower and office building revitalize Philadelphia cathedral
The Philadelphia Episcopal Cathedral capitalizes on hot property to help fund much needed upgrades and programs.
Building Team Awards | May 26, 2016
Cimpress office complex built during historically brutal Massachusetts winter
Lean construction techniques were used to build 275 Wyman Street during a winter that brought more than 100 inches of snow to suburban Boston.
Building Technology | May 24, 2016
Tech is the new office perk, says a new survey of American workers
But most employees still see their companies falling on the dull side of the cutting edge.
High-rise Construction | May 17, 2016
Foster + Partners-designed towers approved as part of massive neighborhood redevelopment in San Francisco
One of Oceanwide Center’s buildings will be the city’s second tallest.
Architects | May 16, 2016
3 strategies to creating environments that promote workplace engagement
VOA's Pablo Quintana writes that the industry is looking for ways to increase engagement through a mix of spaces suited to employees' desire for both privacy and connection.
Office Buildings | May 9, 2016
Can you make a new building as cool as a warehouse?
CannonDesign's Robert Benson insists that the industry needs to start looking at traditional office spaces differently.
Building Tech | Apr 13, 2016
The Hyperchair gives employees access to their own personal set of climate controls
Not only can the Hyperchair reduce heating and cooling costs and maximize employee comfort, but it can help a company become more environmentally friendly, as well.

















