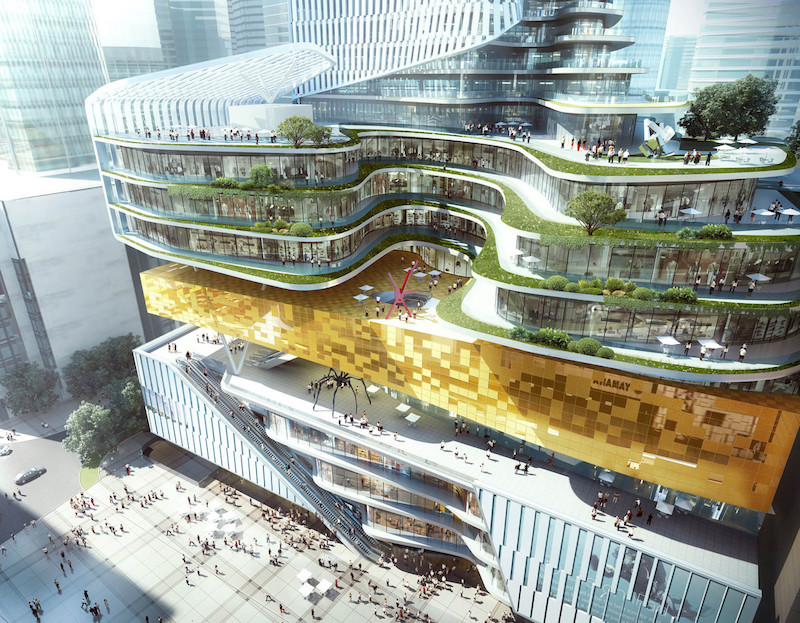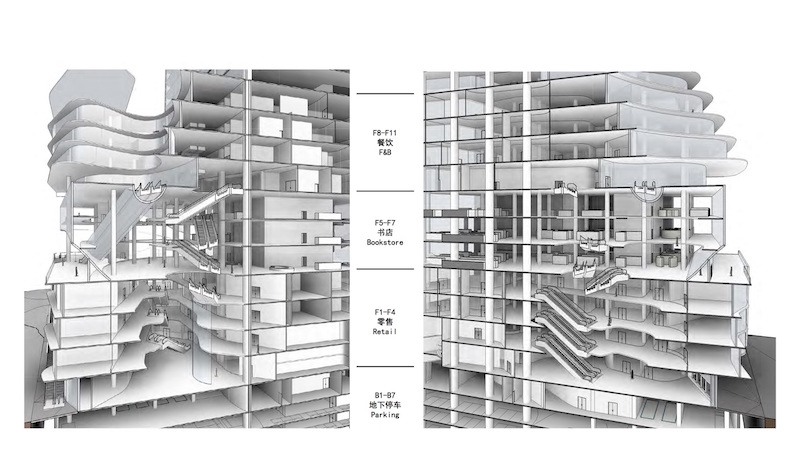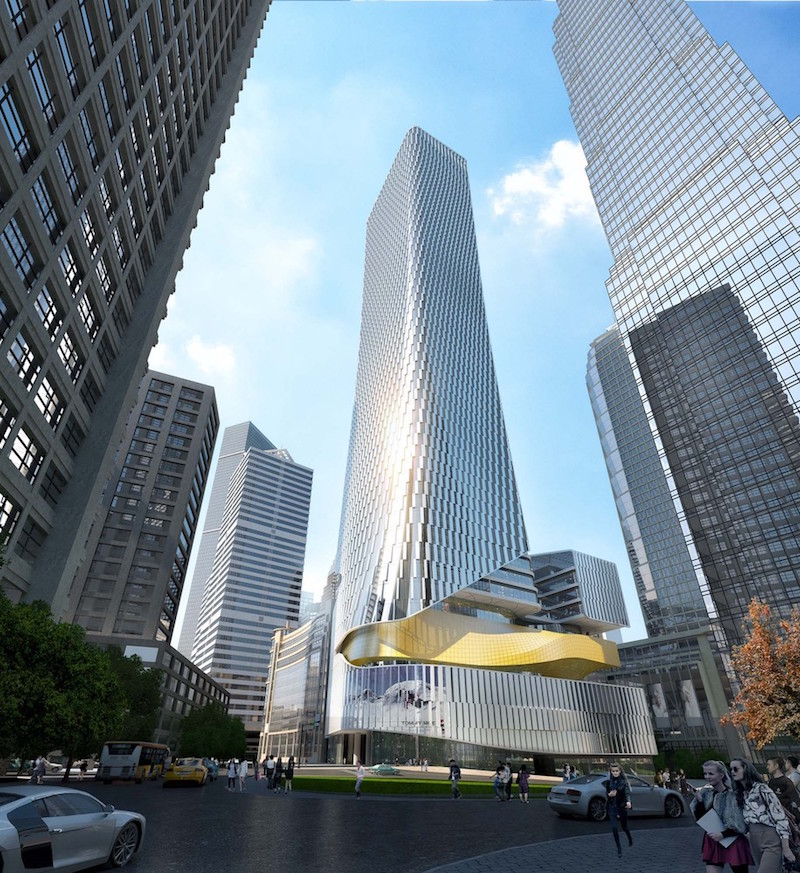A new mixed use development from Aedas in Chongqing, China will offer retail, residential, office, and hotel space with a central building inspired by the form of a rolled book scroll. The building seems to unfold through stepped terraces to not only continue the rolled book scroll theme, but also to reflect the topography of the Chongqing, which is referred to as the “Mountain City,” ArchDaily reports.
The development, which has the rather lengthy title of Chongqing Xinhua Bookstore Group Jiefangbei Book City mixed-use project, has a Xinhua Bookstore at its center and is based on the idea expressed in an ancient Chinese proverb that knowledge brings wealth.
The mixed-use complex will feature three differently themed plazas. An inclined rooftop and cultural plaza at the podium will be home to lifestyle and entertainment activities. Meanwhile, the sky cultural plaza will extend the civic space of Jiefangbei Plaza and provide a calm and peaceful environment for relaxation.
An underground parking garage will be provided, connecting directly to the retail stores above.
The project has a completion date of 2020.
 Image courtesy of Aedas
Image courtesy of Aedas
 Image courtesy of Aedas
Image courtesy of Aedas
 Image courtesy of Aedas
Image courtesy of Aedas
Related Stories
Mixed-Use | Nov 7, 2018
53-story L.A. tower has a series of 12 cantilevered pools
Arquitectonica is designing the building.
Mixed-Use | Nov 5, 2018
44-acre mixed-use project completes in Northridge, Calif.
Ware Malcomb designed the project.
Mixed-Use | Oct 25, 2018
Philadelphia’s uCity Square kicks off major expansion drive
This innovation center has several office, lab, and residential buildings in the works.
Wood | Oct 19, 2018
Design revealed for mass-timber residential tower in Milwaukee
The developer is confident that the city will approve construction, which is scheduled to start next year.
Mixed-Use | Oct 15, 2018
35-story mixed-use tower will be tallest residential building in Long Beach
Studio One Eleven designed the tower.
Mixed-Use | Oct 5, 2018
Newark’s first luxury residential tower in nearly 60 years officially opens
BLT Architects designed the project.
Mixed-Use | Oct 4, 2018
Four-story hotel and adjacent affordable housing community opens in California’s Sonoma County
Axis/GFA Architecture and Design was the architect for the project.
Mixed-Use | Sep 25, 2018
Dexter Yard to provide Seattle with 540,000 sf of mixed-use space
SkB Architects designed the development.
Mixed-Use | Sep 14, 2018
Six-story structure combines a parking garage with street-level retail
Eskew+Dumez+Ripple designed the structure.
Reconstruction & Renovation | Aug 22, 2018
Former shopping mall becomes mixed-use urban complex in Beijing
Schmidt Hammer Lassen Architects designed the project.

















