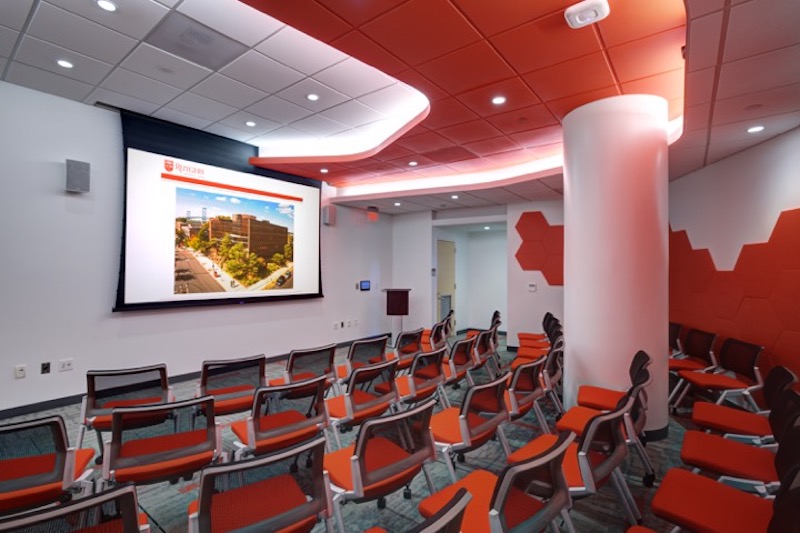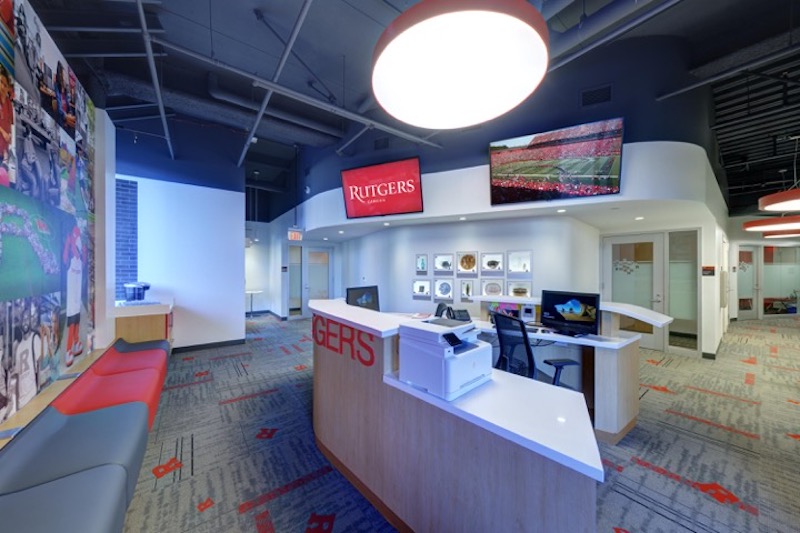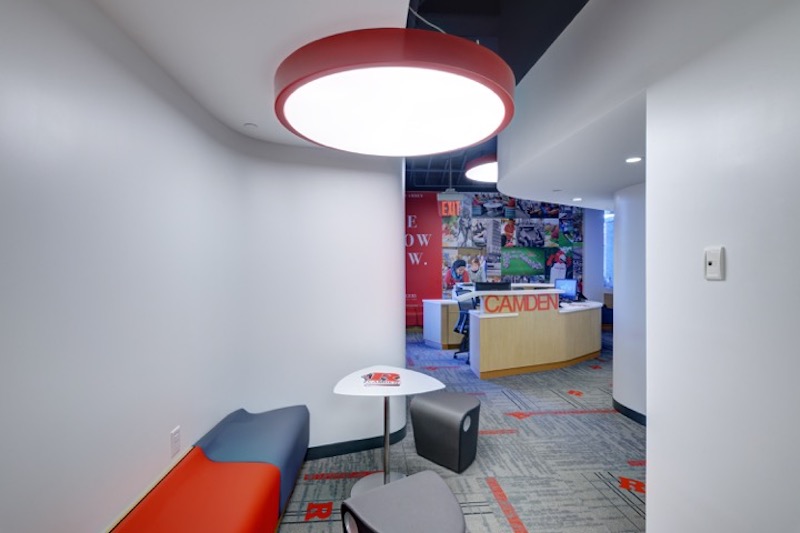Universities are doing whatever they can to try and attract as many applicants as possible, from new residence halls to dining halls, it’s all about creating memorable experiences for students.
Rutgers University - Camden’s most recent attempt at separating itself from competitors is a new branded Welcome Center. Designed by JZA+D, a “winding hallway of discovery” greets admissions candidates and leads to a bespoke reception desk and custom flooring designs.
 Courtesy Rutgers University.
Courtesy Rutgers University.
The welcome desk, circular overhead lighting fixtures, and accent walls are adorned with custom 3D text. Behind the desk, Rutgers archival pieces and university artifacts rest on illuminated bases and a graphic mural offers a glimpse of academic life imagery.
See Also: Academic honors: The importance of residence halls
Beyond the main waiting area is a hallway with moveable benches and chairs that leads to newly finished meeting rooms and a large presentation space for applicant information sessions. "The new spaces are also very adaptable and flexible,” says Joshua Zinder, Founder and Principal, JZA+D. “For example, the mural wall uses magnetic graphics, so the admissions team can add new images from time to time. Also, the built-in benches along the wall double as storage.”
The completed Welcome Center is now open.
 Courtesy Rutgers University.
Courtesy Rutgers University.
 Courtesy Rutgers University.
Courtesy Rutgers University.
Related Stories
| Jan 21, 2011
Nothing dinky about these residences for Golden Gophers
The Sydney Hall Student Apartments combines 125 student residences with 15,000 sf of retail space in the University of Minnesota’s historic Dinkytown neighborhood, in Minneapolis.
| Jan 21, 2011
Virginia community college completes LEED Silver science building
The new 60,000-sf science building at John Tyler Community College in Midlothian, Va., just earned LEED Silver, the first facility in the Commonwealth’s community college system to earn this recognition. The facility, designed by Burt Hill with Gilbane Building Co. as construction manager, houses an entire floor of laboratory classrooms, plus a new library, student lounge, and bookstore.
| Jan 20, 2011
Community college to prepare next-gen Homeland Security personnel
The College of DuPage, Glen Ellyn, Ill., began work on the Homeland Security Education Center, which will prepare future emergency personnel to tackle terrorist attacks and disasters. The $25 million, 61,100-sf building’s centerpiece will be an immersive interior street lab for urban response simulations.
| Jan 19, 2011
Biomedical research center in Texas to foster scientific collaboration
The new Health and Biomedical Sciences Center at the University of Houston will facilitate interaction between scientists in a 167,000-sf, six-story research facility. The center will bring together researchers from many of the school’s departments to collaborate on interdisciplinary projects. The facility also will feature an ambulatory surgery center for the College of Optometry, the first of its kind for an optometry school. Boston-based firms Shepley Bulfinch and Bailey Architects designed the project.
| Dec 28, 2010
Project of the Week: Community college for next-gen Homeland Security personnel
The College of DuPage, Glen Ellyn, Ill., began work on the Homeland Security Education Center, which will prepare future emergency personnel to tackle terrorist attacks and disasters. The $25 million, 61,100-sf building’s centerpiece will be an immersive interior street lab for urban response simulations.
| Dec 17, 2010
Sam Houston State arts programs expand into new performance center
Theater, music, and dance programs at Sam Houston State University have a new venue in the 101,945-sf, $38.5 million James and Nancy Gaertner Performing Arts Center. WHR Architects, Houston, designed the new center to connect two existing buildings at the Huntsville, Texas, campus.
| Dec 17, 2010
New engineering building goes for net-zero energy
A new $90 million, 250,000-sf classroom and laboratory facility with a 450-seat auditorium for the College of Electrical and Computer Engineering at the University of Illinois at Urbana/Champaign is aiming for LEED Platinum.
| Dec 17, 2010
How to Win More University Projects
University architects representing four prominent institutions of higher learning tell how your firm can get the inside track on major projects.
| Nov 23, 2010
The George W. Bush Presidential Center, which will house the former president’s library
The George W. Bush Presidential Center, which will house the former president’s library and museum, plus the Bush Institute, is aiming for LEED Platinum. The 226,565-sf center, located at Southern Methodist University, in Dallas, was designed by architect Robert A.M. Stern and landscape architect Michael Van Valkenburgh.
| Nov 9, 2010
Just how green is that college campus?
The College Sustainability Report Card 2011 evaluated colleges and universities in the U.S. and Canada with the 300 largest endowments—plus 22 others that asked to be included in the GreenReportCard.org study—on nine categories, including climate change, energy use, green building, and investment priorities. More than half (56%) earned a B or better, but 6% got a D. Can you guess which is the greenest of these: UC San Diego, Dickinson College, University of Calgary, and Dartmouth? Hint: The Red Devil has turned green.
















