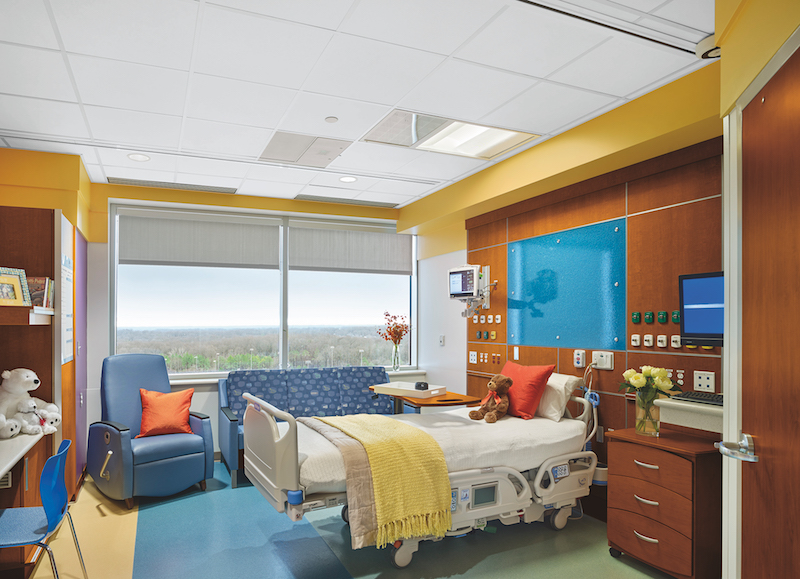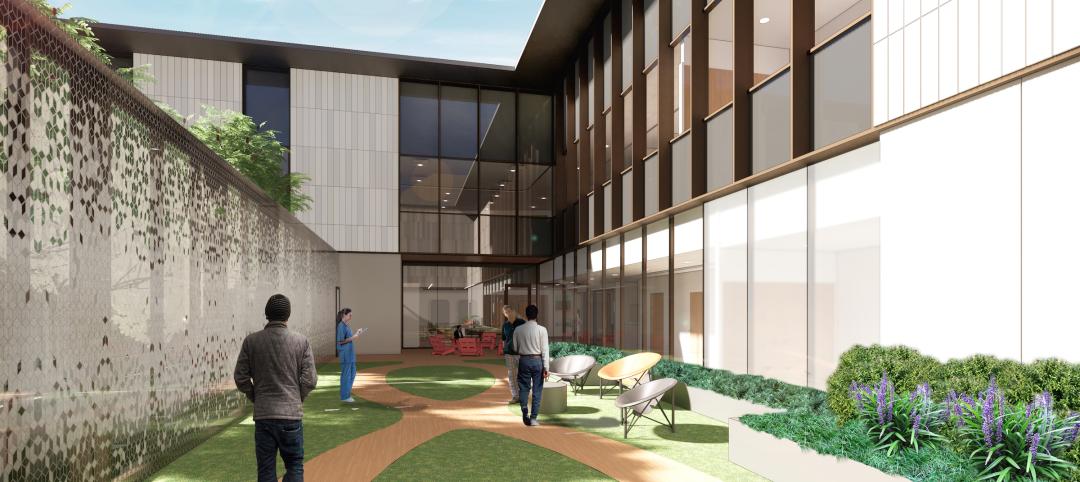Inova Health System recently opened a new 12-story, 660,000-square-foot building that houses two distinct facilities, Inova Women’s Hospital and Inova Children’s Hospital. Located on the Fairfax Medical Campus in Falls Church, Virginia, the two facilities collectively house 310 private patient beds.
Because noise control plays such an important role in healing, safety, and the well-being of patients and staff alike, the design team at Wilmot Sanz Architecture, of Gaithersburg, MD, knew acoustics would be a key consideration in the interior environment of both facilities.
One way the design team met its objective was the selection of Ultima® Total Acoustics™ ceiling panels from Armstrong® Ceiling Solutions for use in much of the building, including patient rooms, treatment rooms, corridors, nurses’ stations, and consultation rooms. Nearly 400,000 square feet were installed in an Armstrong Prelude® suspension system with Axiom® perimeter trim.
Ceiling Panels Absorb and Block Noise
“The acoustic performance of the ceiling was an important consideration,” states senior architectural designer Yiling Mackay. “Women who arrive to give birth or receive other medical care are under a lot of stress. As a result, we wanted to create an environment to help them feel more comfortable. One way to do that was to reduce the noise level.”
Ultima ceiling panels help accomplish that goal by providing Total Acoustics™ performance, meaning they both absorb noise in a space (NRC of 0.70) and keep it from traveling into adjacent spaces (CAC of 35). In addition to aiding patient comfort and recuperation, the panels can also help improve HCAHPS survey results as well as address HIPAA requirements.
Selected for use in the nurseries and NICUs at the hospital were Optima® ceiling panels (NRC of 0.90) from Armstrong. “Sound absorption was the key criterion here,” Mackay says, “because young babies are so sensitive to noise.”
 With their ability to both absorb noise and block it from traveling into adjacent spaces, Ultima® Total Acoustics™ ceiling panels aid patient comfort and recuperation while helping keep private conversations private.
With their ability to both absorb noise and block it from traveling into adjacent spaces, Ultima® Total Acoustics™ ceiling panels aid patient comfort and recuperation while helping keep private conversations private.
Wood-Look Metal Ceilings Add Warmth
To help alleviate the stress of arriving patients, durable Armstrong MetalWorks™ RH200 ceilings in a Dark Cherry Effects™ wood look finish were chosen for many of the public spaces, including the main lobby.
“Even though they are metal, the warm, natural wood look of the ceilings imparts a welcoming quality to the space,” she says. Acoustically, the metal panels are perforated and backed with an acoustical infill for added noise reduction. Nearly 6,000 square feet of the metal ceilings were installed.
To provide additional sound control in the lobby area, the design team selected two different Armstrong SoundScapes® Shapes acoustical clouds. Offered in multiple standard sizes and shapes as well as custom, the clouds are designed to define spaces and reduce noise in open areas.
Square clouds were installed vertically on a back wall in the main concourse. “We wanted additional absorption in this very open area to reduce noise since there were so many hard surfaces,” Mackay states. Circular clouds were installed on the ceiling over each of the lobby’s registration stations. “The circular shapes not only add an interesting visual element but also provide spot acoustics to help ensure patient privacy,” she says.
For more information on these and other acoustical ceiling solutions, please visit www.armstrongceilings.com.
Related Stories
Sustainability | Apr 4, 2023
NIBS report: Decarbonizing the U.S. building sector will require massive, coordinated effort
Decarbonizing the building sector will require a massive, strategic, and coordinated effort by the public and private sectors, according to a report by the National Institute of Building Sciences (NIBS).
Healthcare Facilities | Mar 26, 2023
UC Davis Health opens new eye institute building for eye care, research, and training
UC Davis Health recently marked the opening of the new Ernest E. Tschannen Eye Institute Building and the expansion of the Ambulatory Care Center (ACC). Located in Sacramento, Calif., the Eye Center provides eye care, vision research, and training for specialists and investigators. With the new building, the Eye Center’s vision scientists can increase capacity for clinical trials by 50%.
Healthcare Facilities | Mar 25, 2023
California medical center breaks ground on behavioral health facility for both adults and children
In San Jose, Calif., Santa Clara Valley Medical Center (SCVMC) has broken ground on a new behavioral health facility: the Child, Adolescent, and Adult Behavioral Health Services Center. Designed by HGA, the center will bring together under one roof Santa Clara County’s behavioral health offerings, including Emergency Psychiatric Services and Urgent Care.
Healthcare Facilities | Mar 22, 2023
New Jersey’s new surgical tower features state’s first intraoperative MRI system
Hackensack (N.J.) University Medical Center recently opened its 530,000-sf Helena Theurer Pavilion, a nine-story surgical and intensive care tower designed by RSC Architects and Page. The county’s first hospital, Hackensack University Medical Center, a 781-bed nonprofit teaching and research hospital, was founded in 1888.
Project + Process Innovation | Mar 22, 2023
Onsite prefabrication for healthcare construction: It's more than a process, it's a partnership
Prefabrication can help project teams navigate an uncertain market. GBBN's Mickey LeRoy, AIA, ACHA, LEED AP, explains the difference between onsite and offsite prefabrication methods for healthcare construction projects.
Modular Building | Mar 20, 2023
3 ways prefabrication doubles as a sustainability strategy
Corie Baker, AIA, shares three modular Gresham Smith projects that found sustainability benefits from the use of prefabrication.
Building Tech | Mar 14, 2023
Reaping the benefits of offsite construction, with ICC's Ryan Colker
Ryan Colker, VP of Innovation at the International Code Council, discusses how municipal regulations and inspections are keeping up with the expansion of off-site manufacturing for commercial construction. Colker speaks with BD+C's John Caulfield.
Healthcare Facilities | Mar 13, 2023
Next-gen behavioral health facilities use design innovation as part of the treatment
An exponential increase in mental illness incidences triggers new behavioral health facilities whose design is part of the treatment.
Healthcare Facilities | Mar 6, 2023
NBBJ kicks off new design podcast with discussion on behavioral health facilities
During the second week of November, the architecture firm NBBJ launched a podcast series called Uplift, that focuses on the transformative power of design. Its first 30-minute episode homed in on designing for behavioral healthcare facilities, a hot topic given the increasing number of new construction and renovation projects in this subsector.
Sustainability | Mar 2, 2023
The next steps for a sustainable, decarbonized future
For building owners and developers, the push to net zero energy and carbon neutrality is no longer an academic discussion.

















