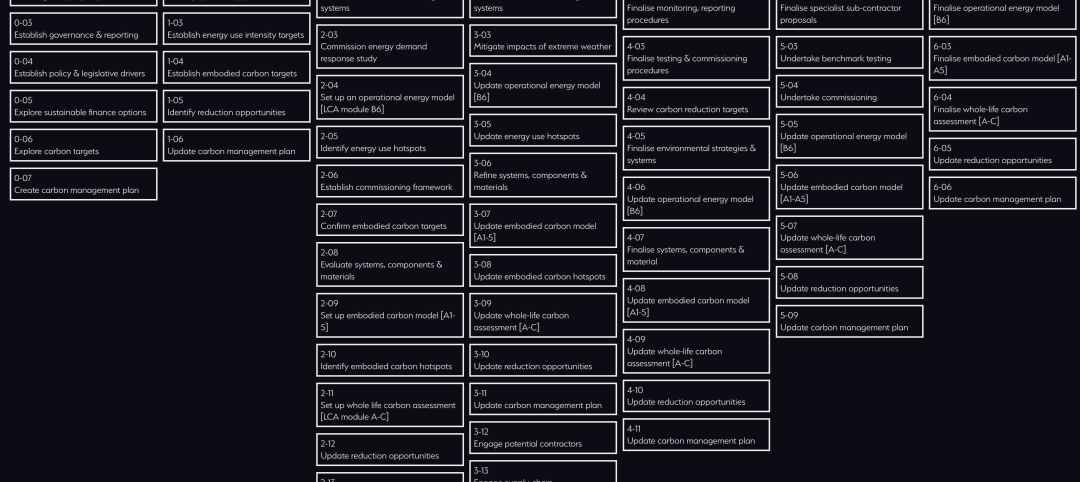This month, Guerdon Modular Buildings, a leading manufacturer of modular housing for the western U.S. and Canada, will start factory construction of modules for Eviva Midtown, a six-story apartment building in downtown Sacramento, Calif., that will have 118 condominium-style one- and two -bedroom rental units, ranging from 700 to 1,200 sf.
Guerdon took over as the module supplier for this project when its developer, Integral Development, decided to switch manufacturers once the previous modular subcontractor encountered planning and scheduling problems soon after the project’s groundbreaking in September 2014.
Eviva Downtown, which was once called The Warren, had been in development for nearly a decade before that groundbreaking. “Eviva is a chance for our deep bench of design, engineering, and construction professionals to demonstrate how our modular construction technology dramatically speeds the build process over traditional on-site approaches without any sacrifice to design or aesthetics,” says Curtis Fletcher, Guerdon’s business development manager.
This building, Sacramento’s largest modular project to date, was initiated by the Capital Area Development Authority (CADA). Integral developed this project in partnership with Sacramento-based investment firm LDK Ventures. Tricorp Hearn Construction is the GC.
During the delay caused by the modular musical chairs, Integral and CADA revisited their plans for this project and made a number of modifications and structural changes to its design. To make it more distinct from neighboring buildings, they widened Eviva’s balconies, made its corners slightly taller than the rest of the project, and added a broader color palette.
The building team chose Guerdon because its reputation for handling large-scale projects and completing modules on time.
“Guerdon has integrated so closely with our staff that every aspect of the construction process has been worry-free, from the design and build to mapping out the delivery and installation,” says Dave Bruss, chief operations officer at Tricorp Hearn, which is based in Sacramento. On-site module installation is scheduled to begin in August.
Located on the corner of 16th and N Streets, Eviva is part of an ongoing revival of Sacramento’s downtown area. For example, the $31 million renovation and restoration of the city’s 89-year-old, 68,000-sf Sacramento Valley Station—the busiest Amtrak depot west of Chicago—is one of the centerpieces of a large downtown redevelopment, which includes a Sacramento Entertainment and Sports Complex accompanied by a 16-story mixed-use hotel, retail, and residential complex designed by Los Angeles-based Rios Clementi Hale Studios. AECOM is the lead architect for the arena, which is scheduled to open October 2016, according to The Architects Newspaper.
Related Stories
Codes and Standards | Jul 22, 2024
New FEMA rules include climate change impacts
FEMA’s new rules governing rebuilding after disasters will take into account the impacts of climate change on future flood risk. For decades, the agency has followed a 100-year floodplain standard—an area that has a 1% chance of flooding in a given year.
Construction Costs | Jul 18, 2024
Data center construction costs for 2024
Gordian’s data features more than 100 building models, including computer data centers. These localized models allow architects, engineers, and other preconstruction professionals to quickly and accurately create conceptual estimates for future builds. This table shows a five-year view of costs per square foot for one-story computer data centers.
Sustainability | Jul 18, 2024
Grimshaw launches free online tool to help accelerate decarbonization of buildings
Minoro, an online platform to help accelerate the decarbonization of buildings, was recently launched by architecture firm Grimshaw, in collaboration with more than 20 supporting organizations including World Business Council for Sustainable Development (WBCSD), RIBA, Architecture 2030, the World Green Building Council (WorldGBC) and several national Green Building Councils from across the globe.
University Buildings | Jul 17, 2024
University of Louisville Student Success Building will be new heart of engineering program
A new Student Success Building will serve as the heart of the newly designed University of Louisville’s J.B. Speed School of Engineering. The 115,000-sf structure will greatly increase lab space and consolidate student services to one location.
Healthcare Facilities | Jul 16, 2024
Watch on-demand: Key Trends in the Healthcare Facilities Market for 2024-2025
Join the Building Design+Construction editorial team for this on-demand webinar on key trends, innovations, and opportunities in the $65 billion U.S. healthcare buildings market. A panel of healthcare design and construction experts present their latest projects, trends, innovations, opportunities, and data/research on key healthcare facilities sub-sectors. A 2024-2025 U.S. healthcare facilities market outlook is also presented.
K-12 Schools | Jul 15, 2024
A Cleveland suburb opens a $31.7 million new middle school and renovated high school
Accommodating 1,283 students in grades 6-12, the Warrensville, Ohio school complex features flexible learning environments and offers programs ranging from culinary arts and firefighting training to e-sports.
MFPRO+ News | Jul 15, 2024
More permits for ADUs than single-family homes issued in San Diego
Popularity of granny flats growing in California
Codes and Standards | Jul 15, 2024
New York City code update changes definition of a major building
Changes affecting how construction projects in New York City are permitted will have significant impacts for contractors. On Dec. 11, the definition of a major building in the city’s code will change from 10 stories to seven, or 75 feet. The change will affect thousands more projects.
Adaptive Reuse | Jul 12, 2024
Detroit’s Michigan Central Station, centerpiece of innovation hub, opens
The recently opened Michigan Central Station in Detroit is the centerpiece of a 30-acre technology and cultural hub that will include development of urban transportation solutions. The six-year adaptive reuse project of the 640,000 sf historic station, created by the same architect as New York’s Grand Central Station, is the latest sign of a reinvigorating Detroit.
Healthcare Facilities | Jul 11, 2024
New download: BD+C's 2024 Healthcare Annual Report
Welcome to Building Design+Construction’s 2024 Healthcare Annual Report. This free 66-page special report is our first-ever “state of the state” update on the $65 billion healthcare construction sector.

















