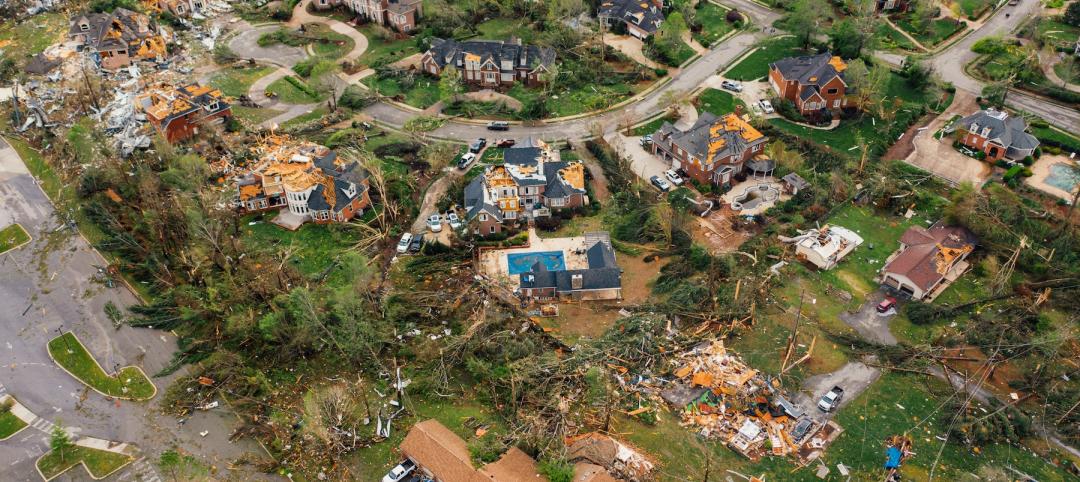Project Name: Plaquemines Parish Detention Center in Davant, La.
Architect: L.R. Kimball
General Contractor: The Lemoine Company
Glazier: Glass, Inc.
Products used: SuperSecure II-XLS with Level III Ballistic/Grade 2 Attack in SAFTIfire Ballistic Framing
Plaquemines Parish Detention Center was one of the major structures devastated by Hurricane Katrina in 2005. Due to extensive damage, inmates were transferred to neighboring facilities and Congress allocated funds through the Federal Emergency Management Agency (FEMA) for the design and construction of a new jail. After years of delays, construction of the new 207,000-square-foot facility that could house up to 871 inmates and employ 125 correctional officers broke ground in 2011, and is on track to be finished this year.
During the design phase, the designers at L. R. Kimball in Ebensburg, PA reached out to SAFTI FIRST for fire and security rated glazing options. They wanted the glazing system to provide clear, wire-free lines of sight for supervisors to observe the inmates while still providing secure separation, physical containment and protection against forced entry and ballistic attack. Since the glazing system was located in various egress paths and control rooms, it would have to be fire rated as well. Lastly, the architects also wanted a tested and listed system from a single-source manufacturer.
Taking all of the fire and security requirements into account, SAFTI FIRST supplied SuperSecure II-XLS with Level III Ballistic/Grade 2 Attack in SAFTIfire Ballistic Framing for the corridors and SuperSecure II-XLS with Level III Ballistic/Grade 2 Attack and one-way reflective glass in SAFTIfire Ballistic Framing for the control rooms. Since these systems were located on the ground level, SAFTI FIRST supplied the SAFTIfire Ballistic Framing already welded to simplify the installation process and reduce labor hours.
SuperSecure II-XLS with Level III Ballistic/Grade 2 Attack and one-way reflective glass in SAFTIfire Ballistic Framing for the control rooms.
When this project went out to bid, alternative fire rated glass suppliers proposed a design where the ballistic glass would come from a different manufacturer and then glazed alongside the fire rated glass in the field. This was rejected by the architect because they wanted a tested and listed system from one manufacturer.
“During the design phase, it was obvious that the designers wanted a wireless, bullet/attack resistant and fire rated glass system. The SuperSecure II-XLS product met all of their performance and aesthetic requirements,” says Tim Nass, VP of National Sales at SAFTI FIRST. “The appeal was a product that had been tested and listed specifically for these types of applications. The designers took comfort in knowing they didn’t have a system ‘cobbled’ together with different components, but rather a system designed to do the job as required.”
Glazing two separate pieces of glass in the field also increases the material cost, as well as installation and maintenance costs as condensation may occur between the two separate pieces of glass. In addition, the alternative framing system proposed by other suppliers had exposed stops and screws, which could potentially be tampered with. The SAFTIfire Ballistic Framing system incorporates aluminum caps that cover all the screws, eliminating the potential of tampering with the frames.
At the end of the day, SAFTI FIRST was able to meet the aesthetic and performance requirements of this project by collaborating with the architect in the design phase and delivering a solution that enhances the design of this modern, secure and specialized facility while ensuring the safety of the guards, staff and inmates.
Click on the following links for more information on SuperSecure II-XLS and SAFTIfire Ballistic Framing.
Related Stories
Codes and Standards | Jul 22, 2022
Hurricane-resistant construction may be greatly undervalued
New research led by an MIT graduate student at the school’s Concrete Sustainability Hub suggests that the value of buildings constructed to resist wind damage in hurricanes may be significantly underestimated.
School Construction | Jul 22, 2022
School integrating conventional medicine with holistic principles blends building and landscape
Design of the new Alice L. Walton School of Medicine in Bentonville, Ark., aims to blend the building and landscape, creating connections with the surrounding woodlands and the Ozark Mountains.
Market Data | Jul 21, 2022
Architecture Billings Index continues to stabilize but remains healthy
Architecture firms reported increasing demand for design services in June, according to a new report today from The American Institute of Architects (AIA).
Market Data | Jul 21, 2022
Despite deteriorating economic conditions, nonresidential construction spending projected to increase through 2023
Construction spending on buildings is projected to increase just over nine percent this year and another six percent in 2023, according to a new report from the American Institute of Architects (AIA).
Mixed-Use | Jul 21, 2022
Former Los Angeles Macy’s store converted to mixed-use commercial space
Work to convert the former Westside Pavilion Macy's department store in West Los Angeles to a mixed-use commercial campus recently completed.
Building Team | Jul 20, 2022
San Francisco overtakes Tokyo as the world’s most expensive city for construction
San Francisco has overtaken Tokyo as the world’s most expensive city for construction, according to a new report from Turner & Townsend.
Libraries | Jul 20, 2022
Canada to open one of the world’s largest library and archive facilities
When it opens in 2026, Ādisōke is expected to be one of the largest library and archive facilities in the world.
Architects | Jul 19, 2022
Perkins Eastman Bolsters Its Dallas Studio with 5 Dynamic New Principals
Seasoned staff bring talent, experience, and enthusiasm to expand firm.
Energy-Efficient Design | Jul 19, 2022
All is not lost: 3 ways architects can respond to the Supreme Court’s EPA ruling
The U.S. Supreme Court’s ruling to limit the Environmental Protection Agency’s power to regulate greenhouse gas (GHG) emissions from power plants dealt a significant blow to our ability to fight the climate crisis with federal policy.
Office Buildings | Jul 19, 2022
Austin adaptive reuse project transforms warehouse site into indoor-outdoor creative office building
Fifth and Tillery, an adaptive reuse project, has revitalized a post-industrial site in East Austin, Texas.
















