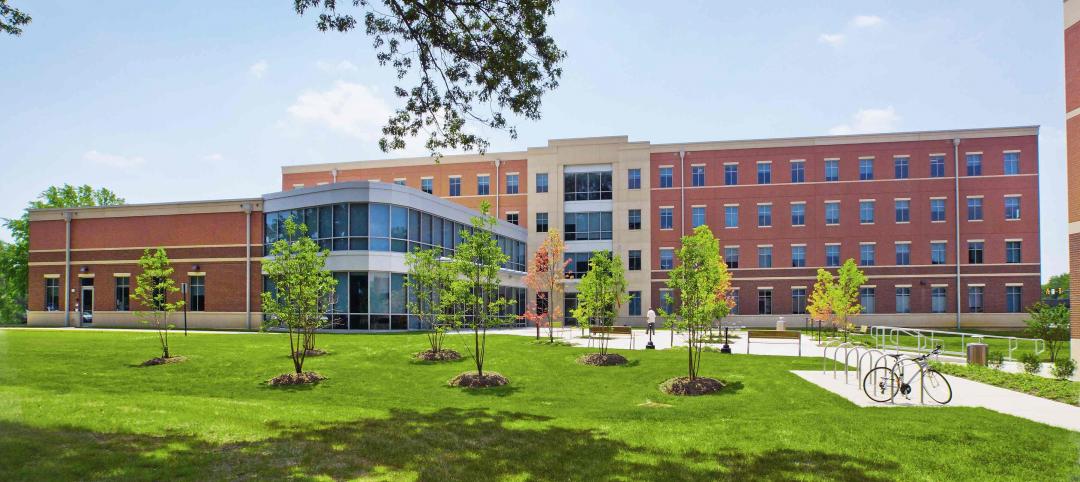To keep its Miami employees rowing in the same direction, Royal Caribbean recently unveiled plans for a 350,000 SF headquarters building. To be located on the company’s campus on Dodge Island, the headquarters structure is meant to bring together employees who are working in its Miami office spaces.
The building’s design is inspired by the design of its fleet of cruise ships—with flowing lines.
“Informed by the modern design and playful nature of Royal Caribbean’s ships, the building flows up from the water’s edge,” says Kenneth Drucker, FAIA, LEED AP, design principal at HOK. “The undulating facade and terraces eventually culminate in a three-level garden atrium space. This volumetric outdoor space brings the healing power of nature right into the heart of the building, reinforcing Royal Caribbean’s commitment to wellness.”

The edge of each floor will extend out to create horizontal shading canopies. Terraces that face downtown Miami will be situated within the rooftop sky garden—which itself will be set around the executive floor, at the southeast corner of the building, overlooking the ocean.
Created with a curvilinear form, the headquarters building will be showcased at night by LED lighting. The modernistic building will be located close to the cruise terminals and ships in Biscayne Bay.
See Also: Yeti’s new global headquarters evokes the outdoors
The building will be boomerang-shaped, a design that will enable more daylight to enter further into the building. The structure will include offices, an auditorium, cafeteria, and training rooms. The top floor will house an executive suite and event space.

A parking structure that is planned to sit adjacent to the headquarters will include unique features. Atop the parking garage, the soft thud of players kicking balls will be heard across a soccer field, the squeals of athletic shoes will resound from basketball courts, and around it, joggers will jog laps on a running track. The development will be set amidst a greener campus, with less asphalt, in a courtyard with native plants and walking paths.
The headquarters design is being done by HOK. In addition to performing interior design and architecture for the project, HOK is leading master planning, sustainability consulting, experience design, lighting design, and structural engineering.
The design factors in the local environment in common-sense ways. It accounts for both expected and temporary sea level rises in Miami. By raising part of the building well above sea level, a structural contingency is in place, should flooding occur. The lobby will sit more than 15 feet above sea level; some mechanical systems will be situated in a mezzanine level, 20 feet above sea level.

Related Stories
| May 1, 2013
Groups urge Congress: Keep energy conservation requirements for government buildings
More than 350 companies urge rejection of special interest efforts to gut key parts of Energy Independence and Security Act
| Apr 30, 2013
Tips for designing with fire rated glass - AIA/CES course
Kate Steel of Steel Consulting Services offers tips and advice for choosing the correct code-compliant glazing product for every fire-rated application. This BD+C University class is worth 1.0 AIA LU/HSW.
| Apr 26, 2013
Apple scales back Campus 2 plans to reduce price tag
Apple will delay the construction of a secondary research and development building on its "spaceship" campus in an attempt to drive down the cost of developing its new headquarters.
| Apr 24, 2013
North Carolina bill would ban green rating systems that put state lumber industry at disadvantage
North Carolina lawmakers have introduced state legislation that would restrict the use of national green building rating programs, including LEED, on public projects.
| Apr 24, 2013
Los Angeles may add cool roofs to its building code
Los Angeles Mayor Antonio Villaraigosa wants cool roofs added to the city’s building code. He is also asking the Department of Water and Power (LADWP) to create incentives that make it financially attractive for homeowners to install cool roofs.
| Apr 22, 2013
Top 10 green building projects for 2013 [slideshow]
The AIA's Committee on the Environment selected its top ten examples of sustainable architecture and green design solutions that protect and enhance the environment.
| Apr 19, 2013
7 hip high-rise developments on the drawing board
Adrian Smith and Gordon Gill's whimsical Dancing Dragons tower in Seoul is among the compelling high-rise projects in the works across the globe.
| Apr 15, 2013
Advanced lighting controls and exterior tactics for better illumination - AIA/CES course
To achieve the goals of sustainability and high performance, stakeholders in new construction and renovation projects must rein in energy consumption, including lighting. This course presents detailed information about lighting control strategies that contribute to energy efficient buildings and occupant well-being, as well as tips for lighting building exteriors effectively and efficiently.

















