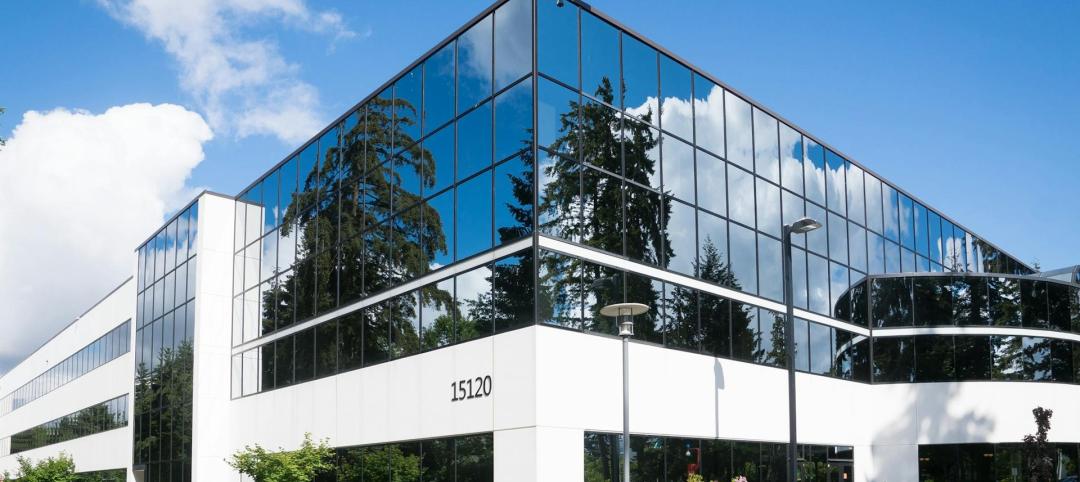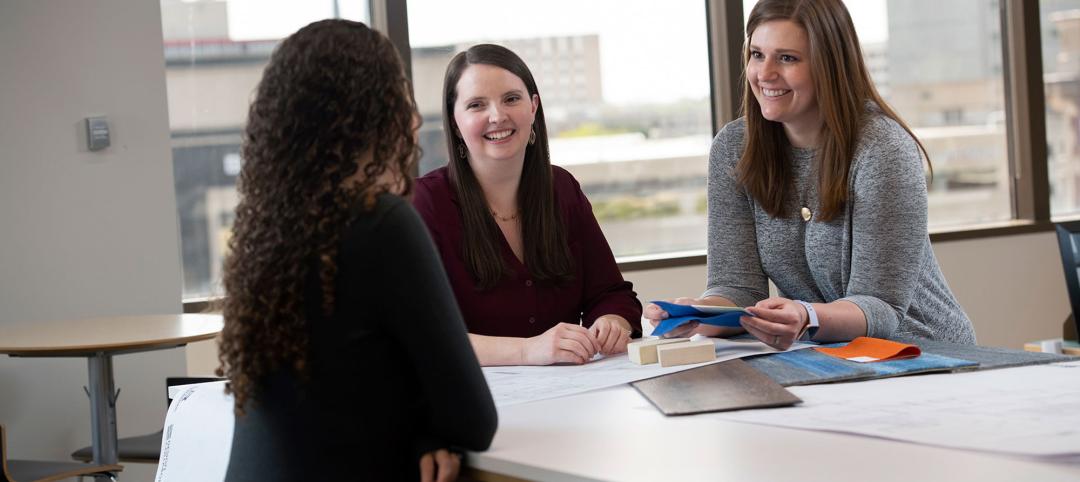To keep its Miami employees rowing in the same direction, Royal Caribbean recently unveiled plans for a 350,000 SF headquarters building. To be located on the company’s campus on Dodge Island, the headquarters structure is meant to bring together employees who are working in its Miami office spaces.
The building’s design is inspired by the design of its fleet of cruise ships—with flowing lines.
“Informed by the modern design and playful nature of Royal Caribbean’s ships, the building flows up from the water’s edge,” says Kenneth Drucker, FAIA, LEED AP, design principal at HOK. “The undulating facade and terraces eventually culminate in a three-level garden atrium space. This volumetric outdoor space brings the healing power of nature right into the heart of the building, reinforcing Royal Caribbean’s commitment to wellness.”

The edge of each floor will extend out to create horizontal shading canopies. Terraces that face downtown Miami will be situated within the rooftop sky garden—which itself will be set around the executive floor, at the southeast corner of the building, overlooking the ocean.
Created with a curvilinear form, the headquarters building will be showcased at night by LED lighting. The modernistic building will be located close to the cruise terminals and ships in Biscayne Bay.
See Also: Yeti’s new global headquarters evokes the outdoors
The building will be boomerang-shaped, a design that will enable more daylight to enter further into the building. The structure will include offices, an auditorium, cafeteria, and training rooms. The top floor will house an executive suite and event space.

A parking structure that is planned to sit adjacent to the headquarters will include unique features. Atop the parking garage, the soft thud of players kicking balls will be heard across a soccer field, the squeals of athletic shoes will resound from basketball courts, and around it, joggers will jog laps on a running track. The development will be set amidst a greener campus, with less asphalt, in a courtyard with native plants and walking paths.
The headquarters design is being done by HOK. In addition to performing interior design and architecture for the project, HOK is leading master planning, sustainability consulting, experience design, lighting design, and structural engineering.
The design factors in the local environment in common-sense ways. It accounts for both expected and temporary sea level rises in Miami. By raising part of the building well above sea level, a structural contingency is in place, should flooding occur. The lobby will sit more than 15 feet above sea level; some mechanical systems will be situated in a mezzanine level, 20 feet above sea level.

Related Stories
Giants 400 | Jan 23, 2024
Top 110 Medical Office Building Architecture Firms for 2023
SmithGroup, CannonDesign, E4H Environments for Health Architecture, and Perkins Eastman top BD+C's ranking of the nation's largest medical office building architecture and architecture engineering (AE) firms for 2023, as reported in the 2023 Giants 400 Report.
Office Buildings | Jan 19, 2024
How to strengthen office design as employees return to work
Adam James, AIA, Senior Architect, Design Collaborative, shares office design tips for the increasingly dynamic workplace.
Adaptive Reuse | Jan 18, 2024
Coca-Cola packaging warehouse transformed into mixed-use complex
The 250,000-sf structure is located along a now defunct railroad line that forms the footprint for the city’s multi-phase Beltline pedestrian/bike path that will eventually loop around the city.
Sponsored | BD+C University Course | Jan 17, 2024
Waterproofing deep foundations for new construction
This continuing education course, by Walter P Moore's Amos Chan, P.E., BECxP, CxA+BE, covers design considerations for below-grade waterproofing for new construction, the types of below-grade systems available, and specific concerns associated with waterproofing deep foundations.
Biophilic Design | Jan 16, 2024
New supertall Manhattan tower features wraparound green terraces
At 66 stories and 1,031.5 ft high, The Spiral is BIG’s first supertall building and first commercial high-rise in New York.
Sustainability | Jan 10, 2024
New passive house partnership allows lower cost financing for developers
The new partnership between PACE Equity and Phius allows commercial passive house projects to be automatically eligible for CIRRUS Low Carbon financing.
MFPRO+ Special Reports | Jan 4, 2024
Top 10 trends in multifamily rental housing
Demographic and economic shifts, along with work and lifestyle changes, have made apartment living preferable for a wider range of buyers and renters. These top 10 trends in multifamily housing come from BD+C's 2023 Multifamily Annual Report.
Green | Dec 18, 2023
Class B commercial properties gain more from LEED certification than Class A buildings
Class B office properties that are LEED certified command a greater relative benefit than LEED-certified Class A buildings, according to analysis from CBRE. The Class B LEED rent advantage over non-LEED is about three times larger than the premium earned by Class A LEED buildings.
Office Buildings | Dec 12, 2023
Transforming workplaces for employee mental health
Lauren Elliott, Director of Interior Design, Design Collaborative, shares practical tips and strategies for workplace renovation that prioritizes employee mental health.
Office Buildings | Dec 11, 2023
Believe it or not, there could be a shortage of office space in the years ahead
With work-from-home firmly established, many real estate analysts predict a dramatic reduction in office space leasing and plummeting property values. But the high-end of the office segment might actually be headed for a shortage, according to real estate intelligence company CoStar Group.
















