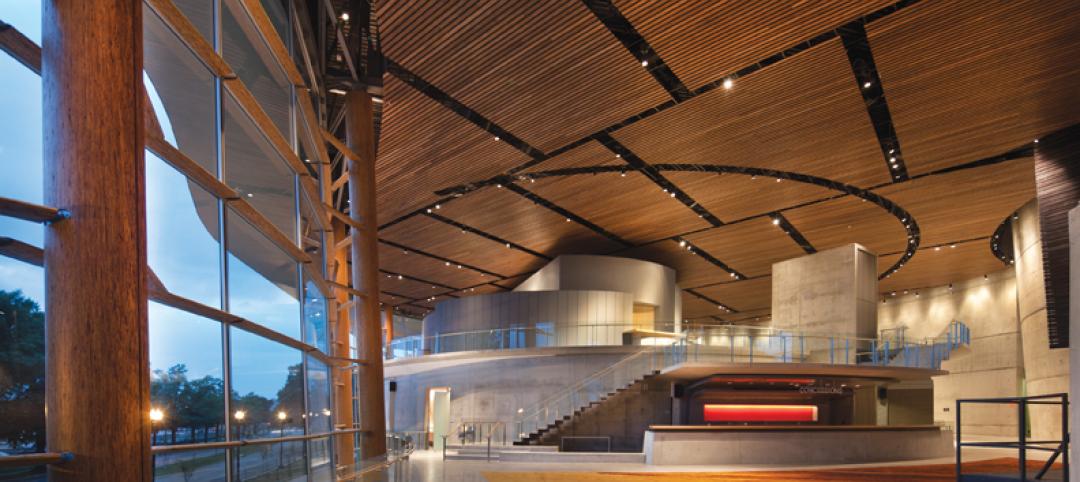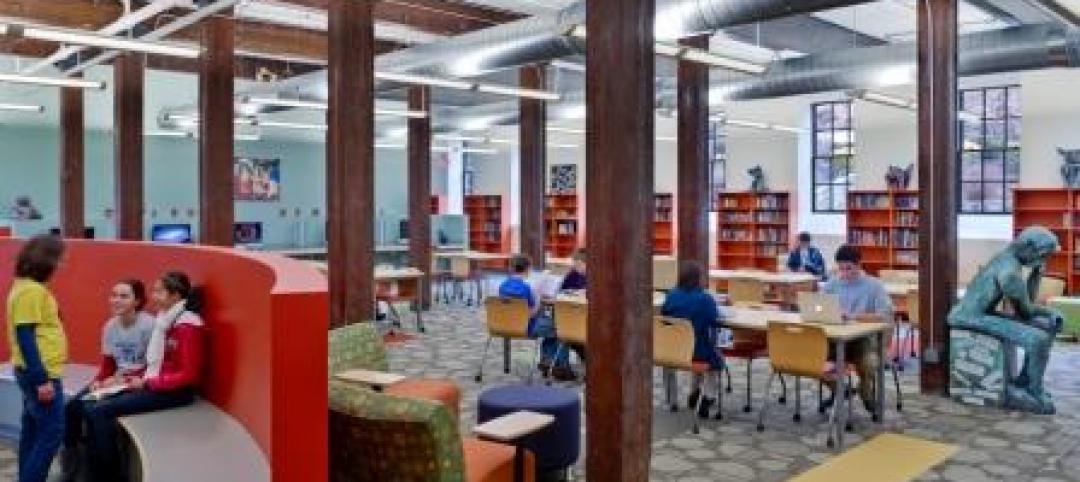Last week, the Board of Directors of VIA Metropolitan Transit in San Antonio, Texas, officially approved plans previously presented by the architecture design team from EE&K a Perkins Eastman company to construct Phase 2 of the Westside Multimodal Transit Center. This construction award comes mere weeks before the groundbreaking, which is scheduled for July.
The new 90,000-sf development will principally service San Antonio’s growing network of city bus and VIA PRIMO bus rapid transit service, including real-time arrival updates, as well as become an iconic public plaza for the city. The design team is led by Principal Stan Eckstut FAIA and Associate Principal Jonathan Cohn AIA, LEED AP.
The public plaza, comprising a full city block, will be encircled by a varied metal and glass Grand Canopy, approximately 50% of which is covered by a photovoltaic panel array that will generate a large portion of the electricity required to light the facility. The plaza’s expansive interior will feature a significant stand of cedar elm trees, while a permeable ground surface and underground detention systems will control stormwater runoff.
The EE&K a Perkins Eastman company team includes local architects Ford, Powell & Carson Inc., led by Principal Jay Louden AIA and Senior Associate Michael Guarino, and landscape architect Lawrence C. Clark ASLA, Vice President of Bender Wells Clark Design.
“This will be the next great place for San Antonio, and not just for transit riders” says Eckstut. “First and foremost, the plan for Westside Multimodal accommodates the site’s various transit elements, but the space is designed to draw people in for food, entertainment and leisure. We have designed a public square that will encourage future private investments and continue to revitalize the city’s Westside District.”
The design vision for Westside Multimodal Transit Center balances mass transit with open green space, mixed-use development, public art, educational signage, and a host of sustainable design features. The Center’s main entranceway will be located at the corner of Frio and Houston Streets, and clearly identifiable from long distances thanks to the planned “Light Tower” installation, designed by local San Antonio artist Bill Fitzgibbons.
The site is adjacent to the historic and newly renovated I&GN Station, which served as inspiration for the final design. The new facility will also further expand B-Cycle, the city’s bike share system, and plans are in the works for the Transit Center to accommodate future rail service as well.
Related Stories
| Feb 1, 2012
New ways to work with wood
New products like cross-laminated timber are spurring interest in wood as a structural material.
| Feb 1, 2012
Blackney Hayes designs school for students with learning differences
The 63,500 sf building allows AIM to consolidate its previous two locations under one roof, with room to expand in the future.
| Feb 1, 2012
Two new research buildings dedicated at the University of South Carolina
The two buildings add 208,000 square feet of collaborative research space to the campus.
| Feb 1, 2012
List of Top 10 States for LEED Green Buildings released?
USGBC releases list of top U.S. states for LEED-certified projects in 2011.
| Feb 1, 2012
ULI and Greenprint Foundation create ULI Greenprint Center for Building Performance
Member-to-member information exchange measures energy use, carbon footprint of commercial portfolios.
| Feb 1, 2012
AEC mergers and acquisitions up in 2011, expected to surge in 2012
Morrissey Goodale tracked 171 domestic M&A deals, representing a 12.5% increase over 2010 and a return to levels not seen since 2007.
| Jan 31, 2012
AIA CONTINUING EDUCATION: Reroofing primer, in-depth advice from the experts
Earn 1.0 AIA/CES learning units by studying this article and successfully completing the online exam.
| Jan 31, 2012
28th Annual Reconstruction Awards: Modern day reconstruction plays out
A savvy Building Team reconstructs a Boston landmark into a multiuse masterpiece for Suffolk University.
| Jan 31, 2012
Chapman Construction/Design: ‘Sustainability is part of everything we do’
Chapman Construction/Design builds a working culture around sustainability—for its clients, and for its employees.
| Jan 31, 2012
Fusion Facilities: 8 reasons to consolidate multiple functions under one roof
‘Fusing’ multiple functions into a single building can make it greater than the sum of its parts. The first in a series on the design and construction of university facilities.





















