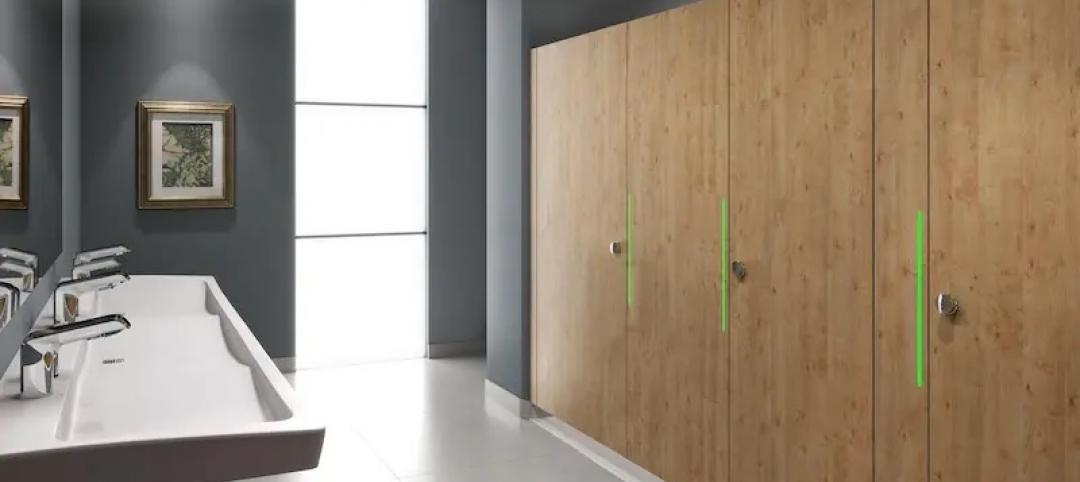In San Antonio, Tex., the former headquarters of CPS Energy, the city’s electric utility, is slated to transform into 100,000 square feet of office and retail space on San Antonio’s famed River Walk. BH Properties recently released its $10 million renovation plan for 146 Navarro.
Constructed in 1987, 146 Navarro has not been updated in decades. With the renovation project, each of the building’s three 28,000-square-foot cantilevered floors of office space will undergo a complete transformation to meet the modern needs of multiple tenants. The design, created by Gensler, takes advantage of the nine-foot floor heights, 1,500-square-foot wraparound patios, and floor-to-ceiling windows offering unobstructed views of the River Walk and downtown San Antonio.
Each of the three office levels will have large, open floorplates with private, stepped-back terraces overlooking the river. The office component will sit on top of the once-private seven-story garage, which will be opened to the public to provide more than 600 parking spaces.
BH Properties will introduce about 20,000 square feet of street-level retail, including a two-story restaurant with views of the river. In addition to the restaurant and bar, the ground floor will be further activated with covered terraces connecting to the River Walk. An enhanced lobby will feature an extruded glass box and metal panels. And BH will create several individual 750- to 1,500-square-foot retail pods on a new pocket park plaza.
The design also will include spaces for murals. Concepts will be sourced through a public art competition organized with Centro San Antonio, a placemaking organization focused on downtown San Antonio.
Building Team:
Owner and developer: BH Properties
Design architect: Gensler
MEP engineer: Alderson & Associates, Inc.
Structural engineer: Architectural Engineers Collaborative
Landscaping: MP Studio
General contractor/construction manager: Skanska


Related Stories
Office Buildings | Sep 26, 2021
Not your father’s office: Workplaces showcase their panache
Three recent projects take very different design routes.
Market Data | Sep 1, 2021
Bradley Corp. survey finds office workers taking coronavirus precautions
Due to the rise in new strains of the virus, 70% of office workers have implemented a more rigorous handwashing regimen versus 59% of the general population.
Laboratories | Aug 31, 2021
Pandemic puts science and technology facilities at center stage
Expanding demand for labs and life science space is spurring new construction and improvements in existing buildings.
Giants 400 | Aug 30, 2021
2021 Giants 400 Report: Ranking the largest architecture, engineering, and construction firms in the U.S.
The 2021 Giants 400 Report includes more than 130 rankings across 25 building sectors and specialty categories.
Laboratories | Aug 30, 2021
Science in the sky: Designing high-rise research labs
Recognizing the inherent socioeconomic and environmental benefits of high-density design, research corporations have boldly embraced high-rise research labs.
Giants 400 | Aug 27, 2021
2021 Office Sector Giants: Top architecture, engineering, and construction firms in the U.S. office building sector
Gensler, Jacobs, Turner Construction, and STO Building Group head BD+C's rankings of the nation's largest office building sector architecture, engineering, and construction firms, as reported in the 2021 Giants 400 Report.a
Resiliency | Aug 19, 2021
White paper outlines cost-effective flood protection approaches for building owners
A new white paper from Walter P Moore offers an in-depth review of the flood protection process and proven approaches.
Office Buildings | Aug 4, 2021
‘Lighthouse’ office tower will be new headquarters for A2A in Milan
The tower, dubbed Torre Faro, reimagines the company’s office spaces to adapt to people’s ever-changing needs at work.
Office Buildings | Aug 3, 2021
‘Lighthouse’ office tower will be new Headquarters for A2A in Milan
Antonio Citterio Patricia Viel designed the project.
Office Buildings | Jul 27, 2021
Verizon Media’s new office and broadcast production studio
Perkins+Will and Kostow Greenwood Architects designed the project.

















