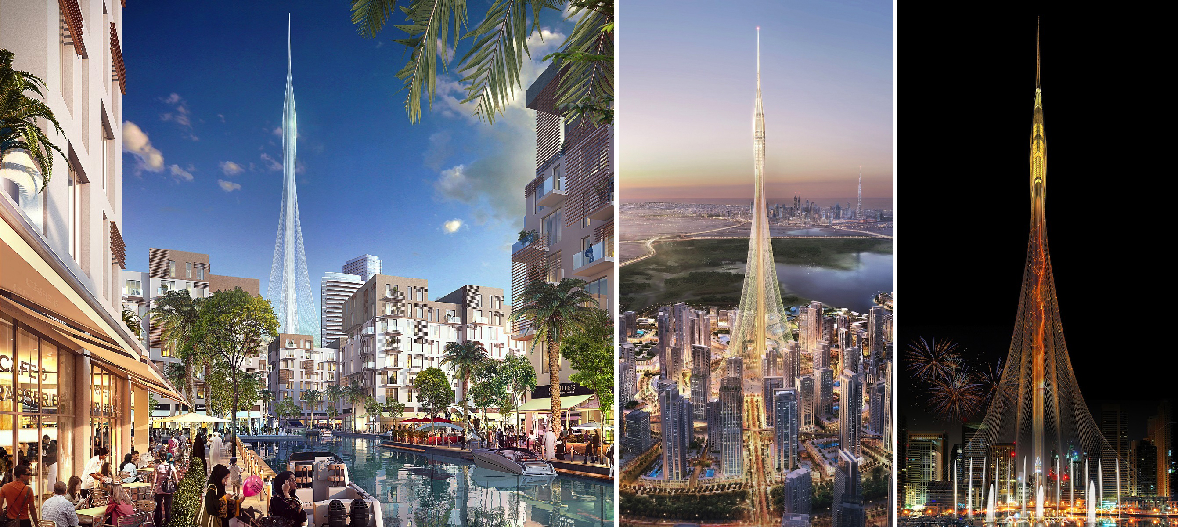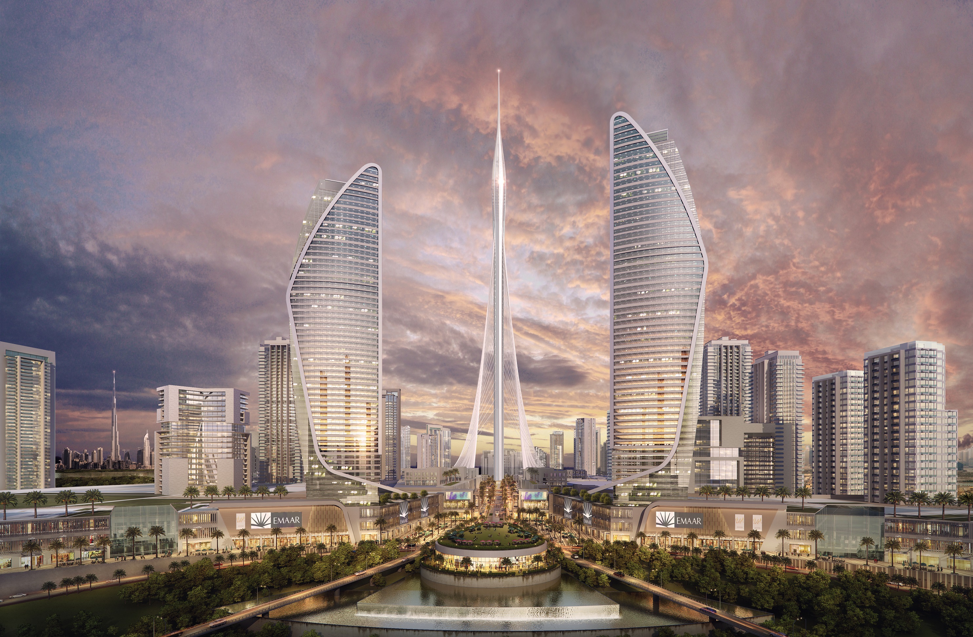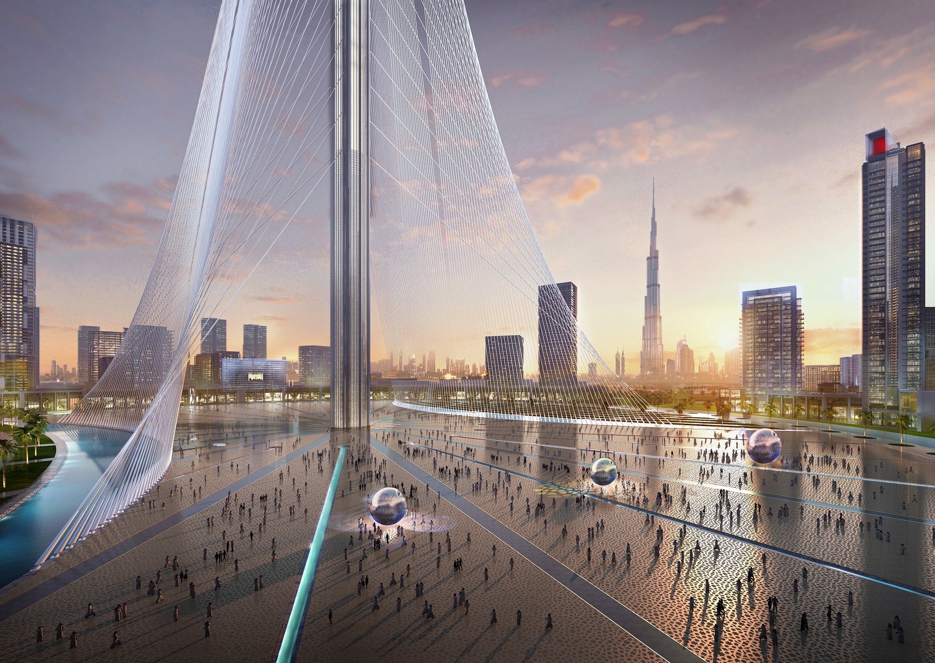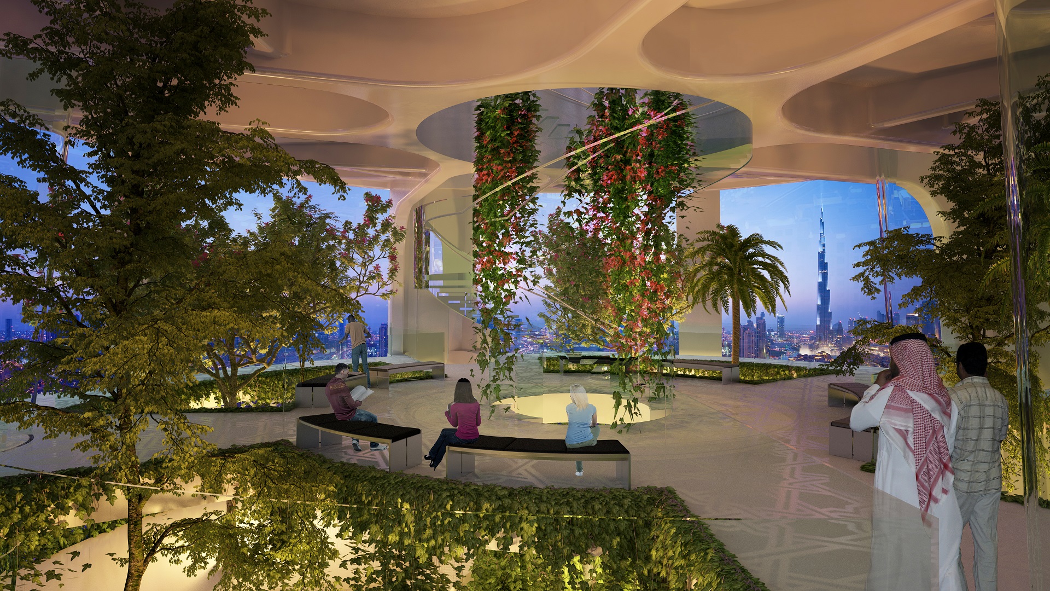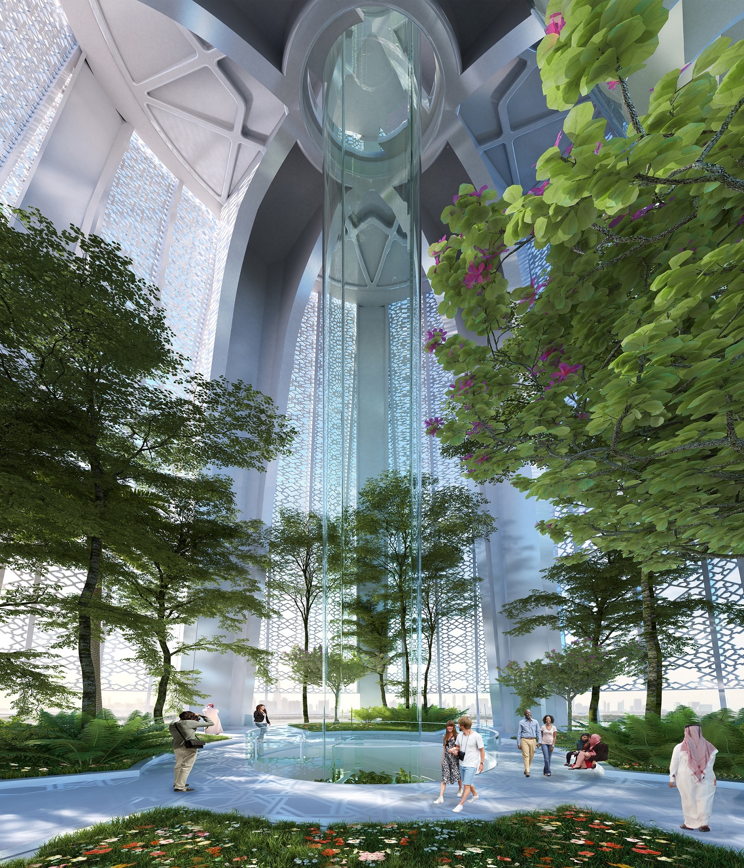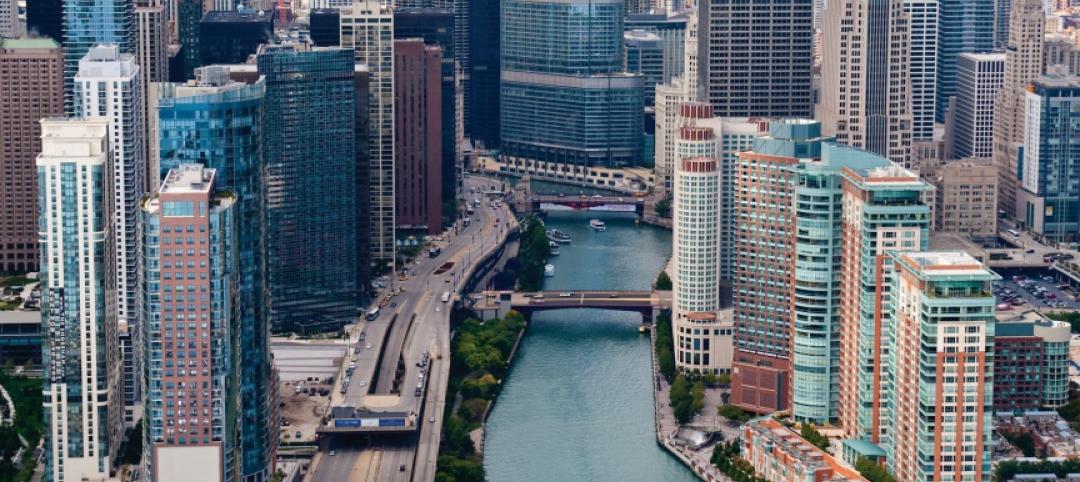Renderings have been released for a Santiago Calatrava-designed observation tower in Dubai that, according to developers, will be a “notch taller” than the world’s tallest building.
Calatrava worked with Emaar Developments to design the tower of Dubai Creek Harbour. Though an exact height hasn’t been announced, it is slated to be taller than Dubai’s 2,717-foot Burj Khalifa.
The tower will have a slender stem and a oval-shaped bulb at the top. It will have rotating balconies and 10 observation decks, including the The Pinnacle Room, which will provide 360-degree views of the city. Two garden decks will recreate the Hanging Gardens of Babylon.
Its shape is inspired both by minarets, the distinctive spire featured in Islamic culture, and by flower buds. Cables will link the building to the ground, which is intended to look like the ribbing of a lily’s leaves. The bud at the top of the tower will light up at night.
“This project is an artistic achievement, inspired by the goal of making this space a meeting point for citizens, not only from Dubai and the UAE but all across the world,” Calatrava said in a statement. “It is a symbol of belief in progress."
Water collected from a highly-efficient cooling system will clean the structure’s façade. A museum, auditorium, and retail spaces are planned for the base of the tower.
“It integrates not just design excellence but also strong environmental and smart-tech considerations,” Mohamed Alabbar, Chairman of Emaar Properties, said in a statement. “With the tower, we are delivering a compelling destination that will add long-term economic value to Dubai and the Emirates.”
According to Curbed, Emaar Developments estimated that the tower would cost $1 billion, and that the goal is for it to be completed by the 2020 World Expo that will be held in Dubai.
Related Stories
| Oct 22, 2013
World's tallest twisting tower added to Dubai skyline [slideshow]
The 75-story residential building, designed by SOM, features a dramatically rising helix shape for a distinctive addition to the city’s skyline.
| Oct 1, 2013
13 structural steel buildings that dazzle
The Barclays Center arena in Brooklyn and the NASCAR Hall of Fame in Charlotte, N.C., are among projects named 2013 IDEAS2 winners by the American Institute of Steel Construction.
| Sep 17, 2013
World's first 'invisible' tower planned in South Korea
The 1,476-foot-tall structure will showcase Korean cloaking technology that utilizes an LED façade fitted with optical cameras that will display the landscape directly behind the building, thus making it invisible.
| Sep 11, 2013
San Francisco expected to drop firefighter air tank refilling station rule for skyscrapers
San Francisco is poised to drop a requirement that skyscrapers have refill stations so firefighters can recharge their air tanks during a blaze. The city has required that new high-rises have the air refill systems for about ten years.
| Aug 26, 2013
13 must-attend continuing education sessions at BUILDINGChicago
Building Design+Construction's new conference and expo, BUILDINGChicago, kicks off in two weeks. The three-day event will feature more than 65 AIA CES and GBCI accredited sessions, on everything from building information modeling and post-occupancy evaluations to net-zero projects and LEED training. Here are 13 sessions I'm planning to attend.
| Aug 2, 2013
Design of world’s tallest wood skyscraper would be more sustainable than steel alternative
Architecture firm C. F. Møller has proposed building the tallest wooden building in the world in Stockholm, Sweden.
| Jul 10, 2013
World's best new skyscrapers [slideshow]
The Bow in Calgary and CCTV Headquarters in Beijing are among the world's best new high-rise projects, according to the Council on Tall Buildings and Urban Habitat.
| Jul 10, 2013
TED talk: Architect Michael Green on why we should build tomorrow's skyscrapers out of wood
In a newly posted TED talk, wood skyscraper expert Michael Green makes the case for building the next-generation of mid- and high-rise buildings out of wood.
| Jul 9, 2013
AISC releases Design Guide on Blast Resistant Structures
Design professionals now have a valuable new resource on blast resistant structures with AISC Design Guide No. 26, Design of Blast Resistant Structures.
High-rise Construction | Jul 9, 2013
5 innovations in high-rise building design
KONE's carbon-fiber hoisting technology and the Broad Group's prefab construction process are among the breakthroughs named 2013 Innovation Award winners by the Council on Tall Buildings and Urban Habitat.



