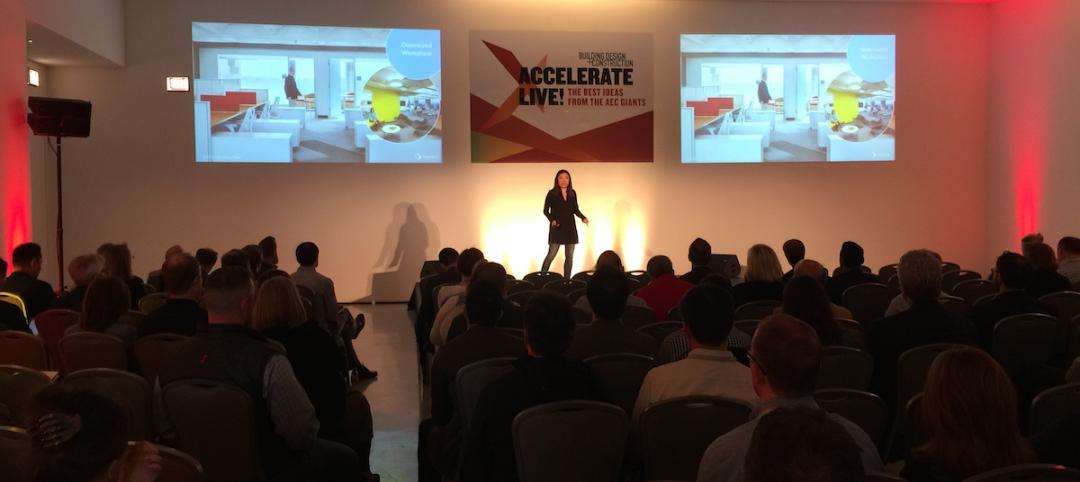Panyaden International School in Thailand was in need of a bigger assembly space and an indoor sports facility that would keep students from getting wet in the rainy season and keep them cool on hot summer days.
The project, designed by Chiangmai Life Construction, provides space for futsal, volleyball, basketball, and badminton as well as a stage. In addition to the standard size courts there are also game lines for three smaller mini-volleyball and badminton practice courts for younger students.
But it isn’t the space that makes the building unique, or the fact that its overall design resembles a rebel trooper’s helmet from Star Wars (the architect says the design concept originated from the lotus flower, which is a nod to the school’s Buddhist values). What makes the building unique are the materials used to create it. Or, more specifically, the material used to create it.
 Photo courtesy of Chiangmai Life Construction.
Photo courtesy of Chiangmai Life Construction.
The entire 8,417-sf structure was created from bamboo. Spans of 15 meters were created with bamboo trusses that were pre-built on the floor and lifted into place by crane. These 15-meter spans, with equal height, were created without any steel reinforcements. Two engineers calculated the loads, tensions, and sheer forces in order to design and build the structure according to 21st century engineering practices. The building can withstand high-speed winds and earthquakes.
The space is naturally ventilated and lit through openings between the three-layered roof. Adding to the project’s core mission of creating a green building, a zero-carbon footprint was achieved due to the bamboo absorbing more carbon than what was emitted during treatment, transport, and construction.
For more images, click here.
Related Stories
Green | Aug 16, 2018
Vertical gardens: Wellness oases in the urban jungle
When there’s only so much real estate available in urban centers for parks, how’s a developer to bring in more green with biophilic design?
Green | Aug 15, 2018
What if your neighborhood could make you healthier?
The WELL Community Standard equips planners to build health promotion into the very fabric of neighborhoods.
Green | Jul 26, 2018
St. Paul aims for zero carbon in all buildings by 2050
The city is working for better efficiency and sourcing green power to reach its goal.
Green | Jul 26, 2018
DOE releases updated version of Better Buildings Financing Navigator
Version 2.0 provides renewable energy financing options, sector-specific and location-specific financing resources, and a smart database of financing providers.
Green | Jul 24, 2018
Cincinnati’s green approach to sewer discharge expected to save $100 million
Environmentally strategy does have its limits, though.
Codes and Standards | Jul 17, 2018
NIMBYism, generational divide threaten plan for net-zero village in St. Paul, Minn.
The ambitious redevelopment proposal for a former Ford automotive plant creates tension.
Sponsored | Energy Efficiency | Jul 2, 2018
Going solar has never been easier
There is an efficient system for mounting solar panels to roofs and turning roof real estate into raw power.
Multifamily Housing | Jun 27, 2018
To take on climate change, go passive
If you haven’t looked seriously at “passive house” design and construction, you should.
Accelerate Live! | Jun 24, 2018
Watch all 19 Accelerate Live! talks on demand
BD+C’s second annual Accelerate Live! AEC innovation conference (May 10, 2018, Chicago) featured talks on AI for construction scheduling, regenerative design, the micro-buildings movement, post-occupancy evaluation, predictive visual data analytics, digital fabrication, and more. Take in all 19 talks on demand.
Office Buildings | Jun 15, 2018
Portland’s newest office buildings put nature on center stage
Hacker Architects designed the space for Portland’s Frontside District.
















