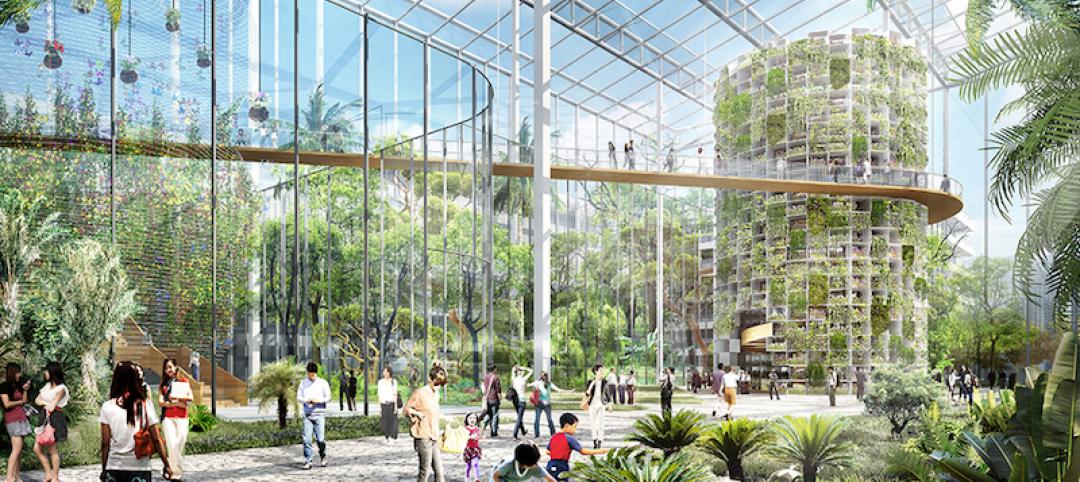Panyaden International School in Thailand was in need of a bigger assembly space and an indoor sports facility that would keep students from getting wet in the rainy season and keep them cool on hot summer days.
The project, designed by Chiangmai Life Construction, provides space for futsal, volleyball, basketball, and badminton as well as a stage. In addition to the standard size courts there are also game lines for three smaller mini-volleyball and badminton practice courts for younger students.
But it isn’t the space that makes the building unique, or the fact that its overall design resembles a rebel trooper’s helmet from Star Wars (the architect says the design concept originated from the lotus flower, which is a nod to the school’s Buddhist values). What makes the building unique are the materials used to create it. Or, more specifically, the material used to create it.
 Photo courtesy of Chiangmai Life Construction.
Photo courtesy of Chiangmai Life Construction.
The entire 8,417-sf structure was created from bamboo. Spans of 15 meters were created with bamboo trusses that were pre-built on the floor and lifted into place by crane. These 15-meter spans, with equal height, were created without any steel reinforcements. Two engineers calculated the loads, tensions, and sheer forces in order to design and build the structure according to 21st century engineering practices. The building can withstand high-speed winds and earthquakes.
The space is naturally ventilated and lit through openings between the three-layered roof. Adding to the project’s core mission of creating a green building, a zero-carbon footprint was achieved due to the bamboo absorbing more carbon than what was emitted during treatment, transport, and construction.
For more images, click here.
Related Stories
Sustainability | Apr 19, 2017
Embracing the WELL Building Standard: The next step in green
When you consider that 90% of our time is spent in buildings, how these environments can contribute to workplace productivity, health, and wellness is the logical next step in the smart building movement.
Multifamily Housing | Apr 18, 2017
Hanging Gardens-inspired CLT residential development proposed for Birmingham
Garden Hill will provide an ‘oasis-like residence’ for Birmingham’s growing, multicultural student population.
Healthcare Facilities | Apr 14, 2017
Nature as therapy
A famed rehab center is reconfigured to make room for more outdoor gardens, parks, and open space.
Green | Apr 14, 2017
Sunqiao looks to bring agriculture back to Shanghai’s urban landscape
Vertical farms will bring new farmable space to the city.
Sustainability | Apr 13, 2017
How to make a concrete bunker livable
SOM’s design for New York’s second Public Safety Answering Center leans on strategically placed windows and the outdoor environment.
Green | Apr 11, 2017
Passivhaus for high-rises? Research demonstrates viability of the stringent standards for tall residential buildings
A new study conducted by FXFOWLE shows that Building Teams can meet stringent Passivhaus performance standards with minimal impact to first cost and aesthetics.
Codes and Standards | Apr 6, 2017
Product-specific EPDs seen as key aid to earning green building credits
The product-specific EPDs allow designers to more quickly earn a LEED v4 credit in the Materials & Resources category.
Sustainability | Apr 4, 2017
Six connected CLT towers create an urban forest in India
The mixed-use towers would each rise 36 stories into the sky and connect via rooftop skybridges.
Green | Mar 29, 2017
Copenhagen Zoo and BIG unveil yin yang-shaped panda habitat
The new habitat will sit between two existing buildings, including the Elephant House designed by Norman Foster.
Green | Feb 10, 2017
Radical proposal would transform Chicago’s Lake Shore Drive and create new lakefront park space
Over 70 new acres of public space would be created between Ohio Street and North Avenue.
















