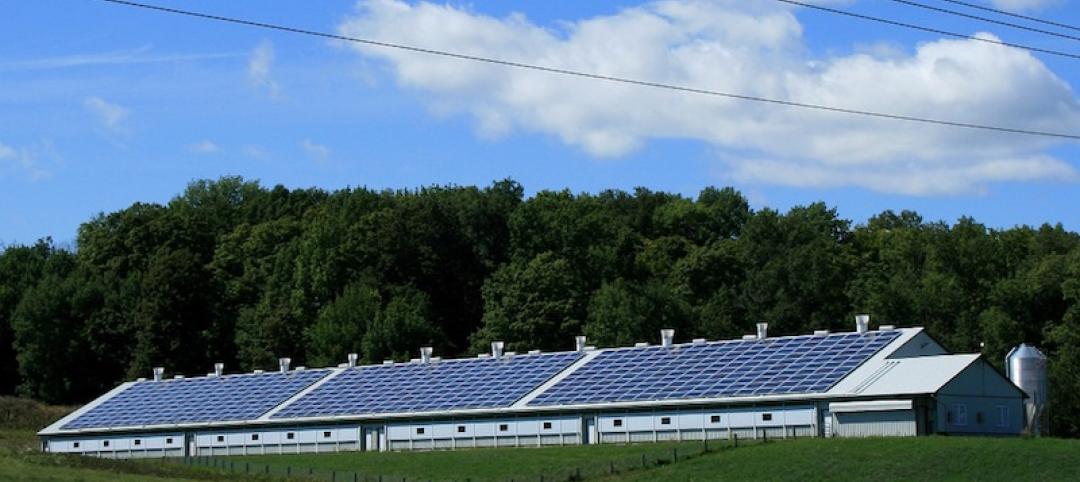Panyaden International School in Thailand was in need of a bigger assembly space and an indoor sports facility that would keep students from getting wet in the rainy season and keep them cool on hot summer days.
The project, designed by Chiangmai Life Construction, provides space for futsal, volleyball, basketball, and badminton as well as a stage. In addition to the standard size courts there are also game lines for three smaller mini-volleyball and badminton practice courts for younger students.
But it isn’t the space that makes the building unique, or the fact that its overall design resembles a rebel trooper’s helmet from Star Wars (the architect says the design concept originated from the lotus flower, which is a nod to the school’s Buddhist values). What makes the building unique are the materials used to create it. Or, more specifically, the material used to create it.
 Photo courtesy of Chiangmai Life Construction.
Photo courtesy of Chiangmai Life Construction.
The entire 8,417-sf structure was created from bamboo. Spans of 15 meters were created with bamboo trusses that were pre-built on the floor and lifted into place by crane. These 15-meter spans, with equal height, were created without any steel reinforcements. Two engineers calculated the loads, tensions, and sheer forces in order to design and build the structure according to 21st century engineering practices. The building can withstand high-speed winds and earthquakes.
The space is naturally ventilated and lit through openings between the three-layered roof. Adding to the project’s core mission of creating a green building, a zero-carbon footprint was achieved due to the bamboo absorbing more carbon than what was emitted during treatment, transport, and construction.
For more images, click here.
Related Stories
Sustainability | Oct 4, 2016
One World Trade Center officially awarded LEED Gold certification
The skyscraper received the certification despite a setback caused by Hurricane Sandy.
Industry Research | Oct 3, 2016
Structure Tone survey shows cost is still a major barrier to building green
Climate change, resilience and wellness are also growing concerns.
Sustainability | Oct 3, 2016
Gensler-designed auto dealership to become world’s first to reach net zero
Toyota of Corvallis has also joined a few other Toyota dealerships around the country to achieve LEED Platinum certification.
Sponsored | University Buildings | Oct 3, 2016
Enhancing university life: The smart shower bead
Residential spaces that need to meet high traffic demands while accommodating an ever-changing populace creates a unique set of obstacles for any educational institution’s housing.
Green | Sep 29, 2016
Building Design+Construction brings GreenZone Community Education Center to Greenbuild 2016
The structure will be donated to Compton YouthBuild for construction-training program.
Sustainability | Sep 29, 2016
Gloucester Cathedral to install commercial sized solar PV system on its roof
Mypower will install 150 solar panels on the roof, making it the oldest cathedral in the UK, and possible the world, with this type of solar power system.
Green | Sep 28, 2016
Green Business Certification Inc. announces 2016 LEED Fellows
LEED Fellows are best-in-class for green building design, engineering and development.
Sports and Recreational Facilities | Sep 26, 2016
Mercedes-Benz Stadium in Atlanta will be the NFL’s first LEED Platinum stadium
The Atlanta Falcons new home is expected to save 40% in energy usage than a typical NFL stadium.
Sustainability | Sep 22, 2016
Is ‘Growroom’ a glimpse into the future of urban agriculture?
Growroom’s spherical shape means it can also double as a covered outdoor public space.
Sustainability | Sep 19, 2016
Brussels’ Botanic Center apartment block looks to live up to its name with the addition of 10,000 plants and a rooftop “Chrysalis”
The project, which has been commissioned and is in the design phase, would eliminate CO2 and produce its own energy.
















