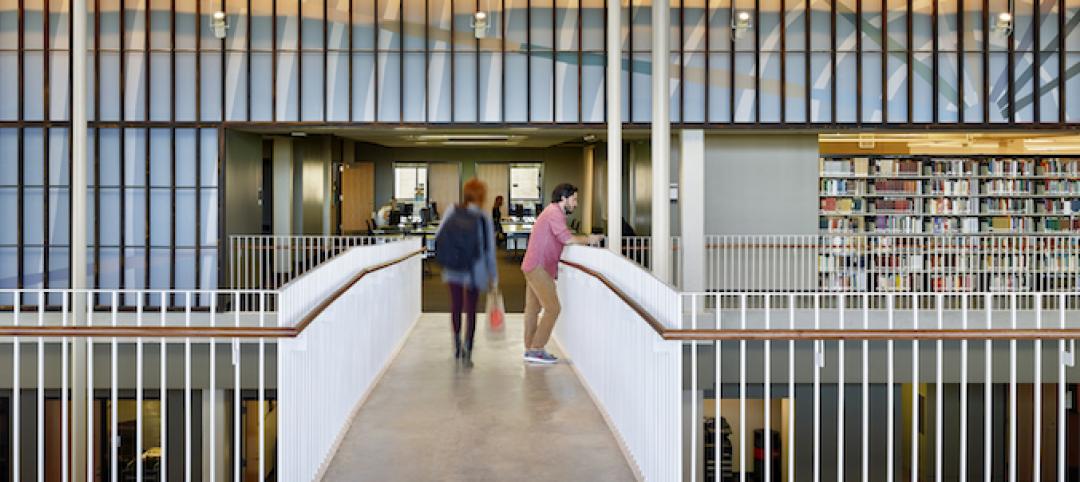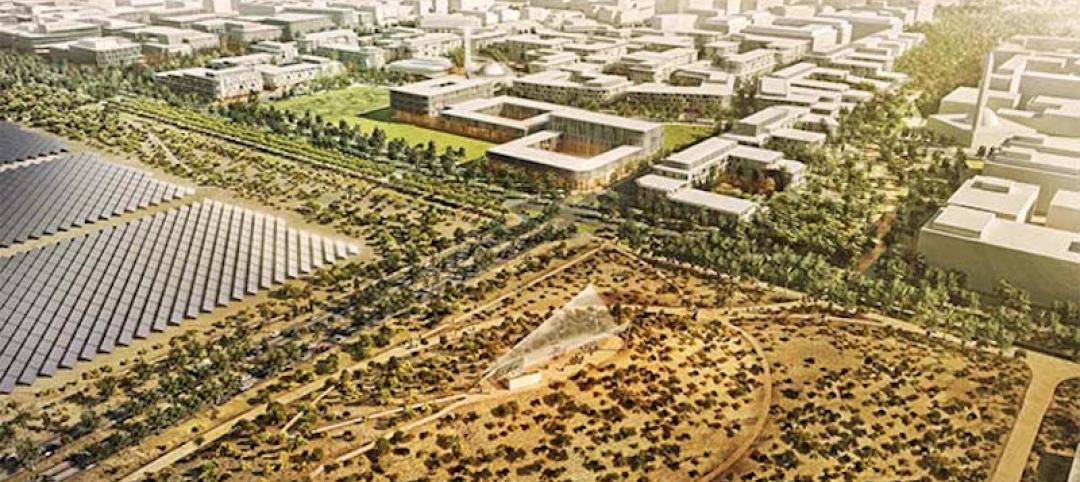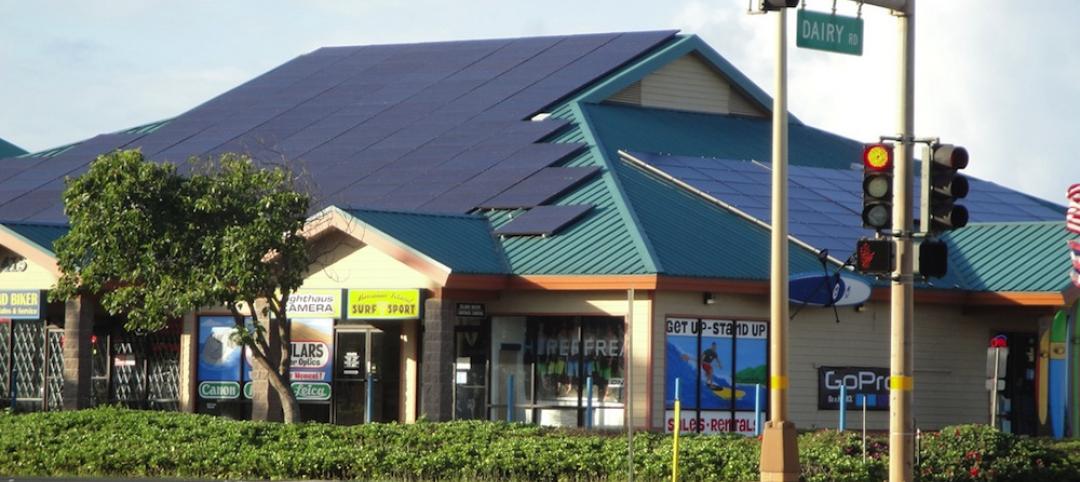Panyaden International School in Thailand was in need of a bigger assembly space and an indoor sports facility that would keep students from getting wet in the rainy season and keep them cool on hot summer days.
The project, designed by Chiangmai Life Construction, provides space for futsal, volleyball, basketball, and badminton as well as a stage. In addition to the standard size courts there are also game lines for three smaller mini-volleyball and badminton practice courts for younger students.
But it isn’t the space that makes the building unique, or the fact that its overall design resembles a rebel trooper’s helmet from Star Wars (the architect says the design concept originated from the lotus flower, which is a nod to the school’s Buddhist values). What makes the building unique are the materials used to create it. Or, more specifically, the material used to create it.
 Photo courtesy of Chiangmai Life Construction.
Photo courtesy of Chiangmai Life Construction.
The entire 8,417-sf structure was created from bamboo. Spans of 15 meters were created with bamboo trusses that were pre-built on the floor and lifted into place by crane. These 15-meter spans, with equal height, were created without any steel reinforcements. Two engineers calculated the loads, tensions, and sheer forces in order to design and build the structure according to 21st century engineering practices. The building can withstand high-speed winds and earthquakes.
The space is naturally ventilated and lit through openings between the three-layered roof. Adding to the project’s core mission of creating a green building, a zero-carbon footprint was achieved due to the bamboo absorbing more carbon than what was emitted during treatment, transport, and construction.
For more images, click here.
Related Stories
Green | May 16, 2016
Development team picked for largest Passive House project in North America
The 24-story curved building would be 70% more efficient than comparable housing in New York City.
Green | Apr 27, 2016
Top 10 green building projects for 2016
The Exploratorium at Pier 15 in San Francisco and the West Branch of the Berkeley Public Library are two of the projects recognized by AIA COTE as the top green buildings of 2016.
Codes and Standards | Apr 25, 2016
GSA adopts SITES land development and management rating system
Federal agency will use for properties with and without buildings.
Green | Apr 4, 2016
AIA report analyzes 20 years of the best green projects
"Lessons from the Leading Edge" is a study of the 200 Committee on the Environment (COTE) Top Ten Award winning projects since 1997.
Green | Mar 15, 2016
Living Future Institute launches Biophilic Design Initiative
Goal is to transfer biophilic design theory to real-world applications.
Green | Mar 11, 2016
GE wants to use carbon dioxide from the atmosphere as a means of storing solar energy
Carbon dioxide has been captured and stored by scientists for years, but now GE has a novel idea for how to put this stored CO2 to use.
Green | Feb 29, 2016
Nedlaw Living Wall Biofilter creates green space for manufacturer's showroom
The 640-sf living wall biofilter provides cleansed air for the office building and provides a stunning focal point in this modern space.
Green | Feb 18, 2016
Best laid plans: Masdar City’s dreams of being the first net-zero city may have disappeared
The $22 billion experiment, to this point, has produced less than stellar results.
Green | Feb 1, 2016
Supreme Court ruling on demand response expected to benefit smart grid
Ruling allows PV owners and other small energy generators to continue to be paid wholesale rates for power they generate.

















