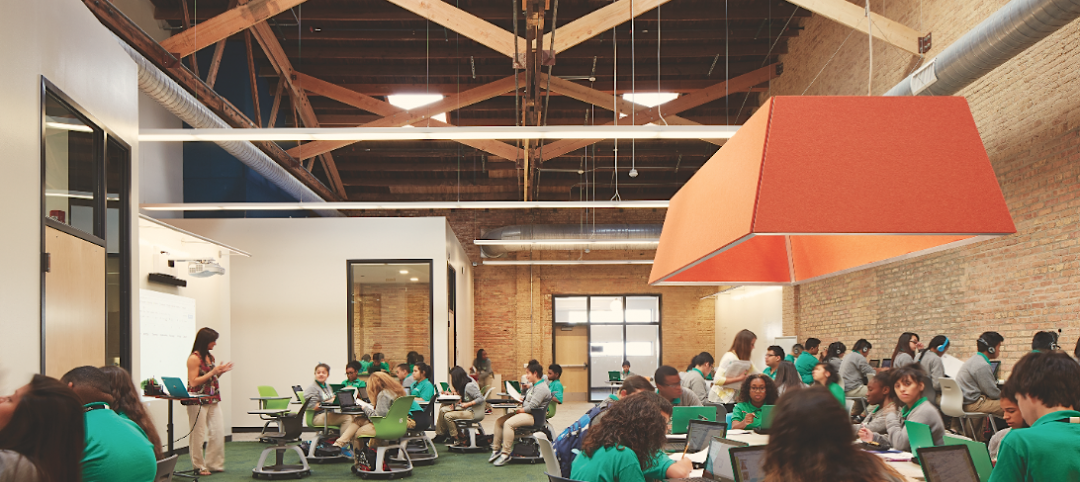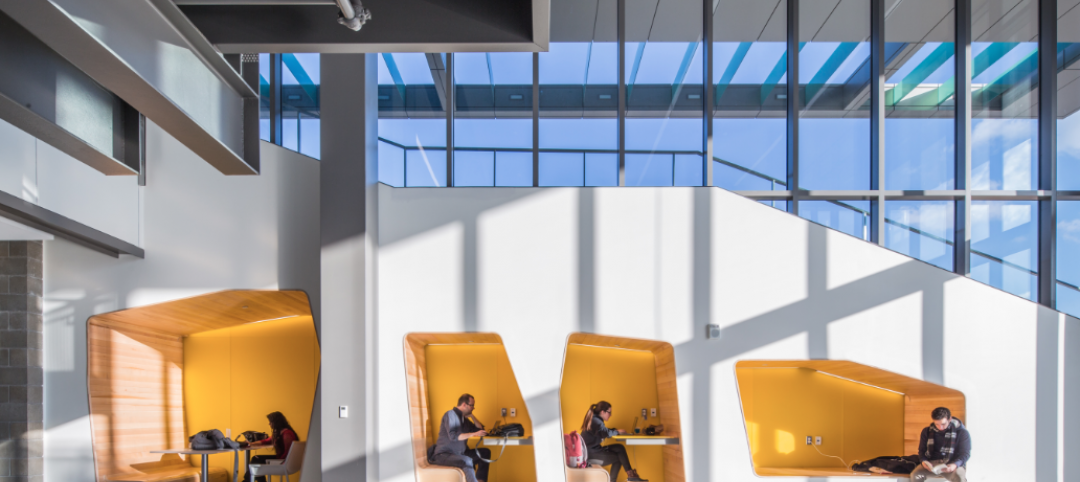Built on a relatively small site at the intersection of Union Street and 13th Avenue in Capitol Hill, the Seattle Academy of Arts and Sciences Middle School is a new six-story vertically-configured facility that relates in volume to the mixed-use commercial core along the arterial street.
The academic spaces occupy the 51,372-sf building’s upper floors while the lower floors provide entry, administration rooms, gathering space, maker space, and music instruction. The lower floors also connect directly to the adjacent Seattle Academy buildings. A gymnasium and an outdoor rooftop playfield provide physical activity space.

The academic floors are broken up by grade with classrooms organized around collaborative learning spaces that are designed as double-height, stepped interior volumes that cascade between floors. Each classroom floor features a different accent color to create a sense of identity for each grade. “Classrooms have been conceptualized as independent units of learning that connect with each other, collaboration spaces, other grades and the rest of the school, providing a flexible educational experience,” said Mark Reddington, Partner-in-Charge, LMN Architects, in a release.

The two building volumes are wrapped in brick and punctuated by expanses or transparency. The façade is a mix of gray and cream bricks that fade vertically from dark to light. Red sunshades contrast against the brick backdrop and help bring the school’s identity outside of the building’s walls. An outdoor space at the entry provides an area for students to gather.
See Also: Teaching on the cutting edge of design
In addition to LMN Architects, the build team also included: Coughlin Porter Lundeen (civil and structural engineer), PAE Consulting Engineers (MEP engineer), Swift Company (landscape architect).


Related Stories
Architects | Jan 15, 2016
Best in Architecture: 18 projects named AIA Institute Honor Award winners
Morphosis' Perot Museum and Studio Gang's WMS Boathouse are among the projects to win AIA's highest honor for architecture.
| Jan 14, 2016
How to succeed with EIFS: exterior insulation and finish systems
This AIA CES Discovery course discusses the six elements of an EIFS wall assembly; common EIFS failures and how to prevent them; and EIFS and sustainability.
University Buildings | Sep 21, 2015
6 lessons in campus planning
For campus planning, focus typically falls on repairing the bricks and mortar without consideration of program priorities. Gensler's Pamela Delphenich offers helpful tips and advice.
Designers | Sep 21, 2015
Can STEAM power the disruptive change needed in education?
Companies need entrepreneurial and creative workers that possess critical thinking skills that allow them to function in collaborative teams. STEAM (science, technology, engineering, arts, and mathematics) education might be the solution.
Education Facilities | Sep 14, 2015
Gehry unveils plan for Children's Institute, Inc. campus in LA
The new facility, which will have rooms for counseling, afterschool activities, and youth programs, will allow CII to expand its services to 5,000 local children and families.
Education Facilities | Sep 2, 2015
Mock neighborhood simulates ‘real’ driving conditions for automated vehicles
The University of Michigan’s Mcity is a public-private partnership interested in overcoming unpredictable obstacles to driverless travel.
Mixed-Use | Aug 26, 2015
Innovation districts + tech clusters: How the ‘open innovation’ era is revitalizing urban cores
In the race for highly coveted tech companies and startups, cities, institutions, and developers are teaming to form innovation hot pockets.
University Buildings | Aug 13, 2015
Best of Education Design: 9 projects named AIA Education Facility Design Award winners
Georgia Tech's Clough Commons, Boston's Berklee Tower, and seven other facilities were honored for aiding learning and demonstrating excellent architectural design.
Giants 400 | Aug 7, 2015
K-12 SCHOOL SECTOR GIANTS: To succeed, school design must replicate real-world environments
Whether new or reconstructed, schools must meet new demands that emanate from the real world and rapidly adapt to different instructional and learning modes, according to BD+C's 2015 Giants 300 report.
Giants 400 | Aug 7, 2015
UNIVERSITY SECTOR GIANTS: Collaboration, creativity, technology—hallmarks of today’s campus facilities
At a time when competition for the cream of the student/faculty crop is intensifying, colleges and universities must recognize that students and parents are coming to expect an education environment that foments collaboration, according to BD+C's 2015 Giants 300 report.
















