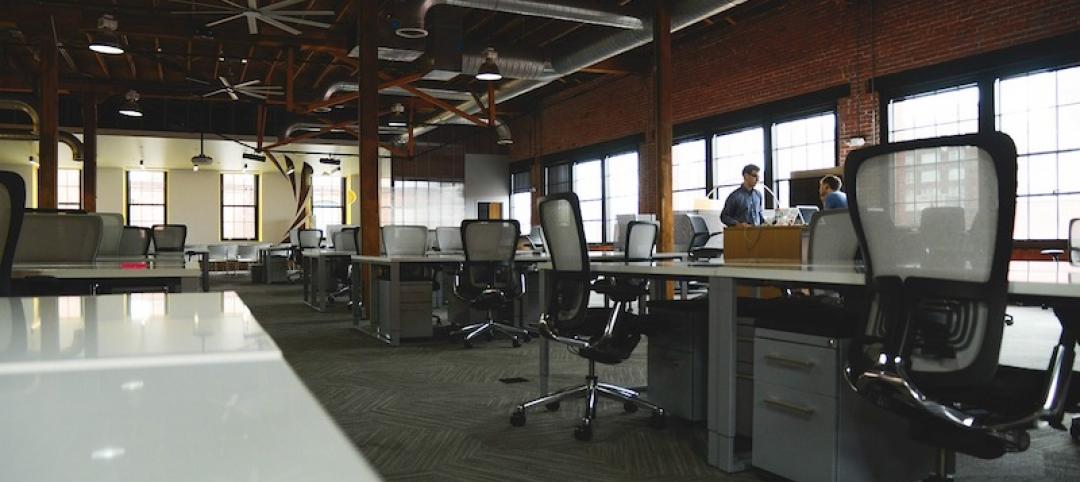Amazon.com has shown plans to the City of Seattle for the next phase of its downtown high-rise campus.
The Puget Sound Business Journal reports that Amazon already has two 38-story buildings on two blocks of that campus under construction, and has asked the city to sell an alleyway to make way for a 38-story building within the third block of the proposed complex.
Amazon has also updated some of its design, in request for changes from the city that include more open space and deeper setbacks. Amazon is proposing to eliminate a retail pavilion on one block to allow for more open area, and will pull back office buildings by 10 feet from another intersection.
The online retail giant is proposing 23-story and eight-story buildings for what would be the fourth block of this campus that, when completed, would have a total of nearly 4.2 million sf of office space and parking for 4,200 cars. The fourth phase alone would have 835,200 sf of office space, 35,000 sf of retail, and underground parking for 835 cars.



Related Stories
Office Buildings | Feb 13, 2020
CareerBuilder’s Chicago HQ undergoes renovation
Perkins and Will designed the project.
Office Buildings | Feb 11, 2020
Want your organization to be more creative? Embrace these 4 workplace strategies
Creativity is the secret sauce in the success of every business.
Office Buildings | Feb 11, 2020
Forget Class A: The opportunity is with Class B and C office properties
There’s money to be made in rehabbing Class B and Class C office buildings, according to a new ULI report.
Office Buildings | Feb 3, 2020
Balancing the work-life balance
For companies experiencing rapid growth, work-life balance can be a challenge to maintain, yet it remains a vital aspect of a healthy work environment.
Sponsored | HVAC | Feb 3, 2020
Reliable Building Systems Increase Net Operating Income by Retaining Tenants
Tenants increasingly expect a well-crafted property that feels unique, authentic, and comfortable—with technologically advanced systems and spaces that optimize performance and encourage collaboration and engagement. The following guidance will help owners and property managers keep tenants happy.
Office Buildings | Jan 29, 2020
Zaha Hadid Architects to build OPPO’s new Shenzhen HQ
ZHA sees your two connected towers and raises you another two.
Wood | Jan 24, 2020
105,000-sf vertical mass timber expansion will cap D.C.’s 80 M Street
Hickok Cole is designing the project.
Office Buildings | Jan 22, 2020
Headspace expands Santa Monica corporate HQ
Montalba Architects designed the project.
Office Buildings | Jan 19, 2020
Internet platform connects its employees with mile-long staircase in new HQ
Color also plays a big role in the interior design of this 19-story building.
Office Buildings | Jan 16, 2020
Jaguar Land Rover’s Advanced Product Creation Centre has the largest timber roof in Europe
Bennetts Associates designed the project.
















