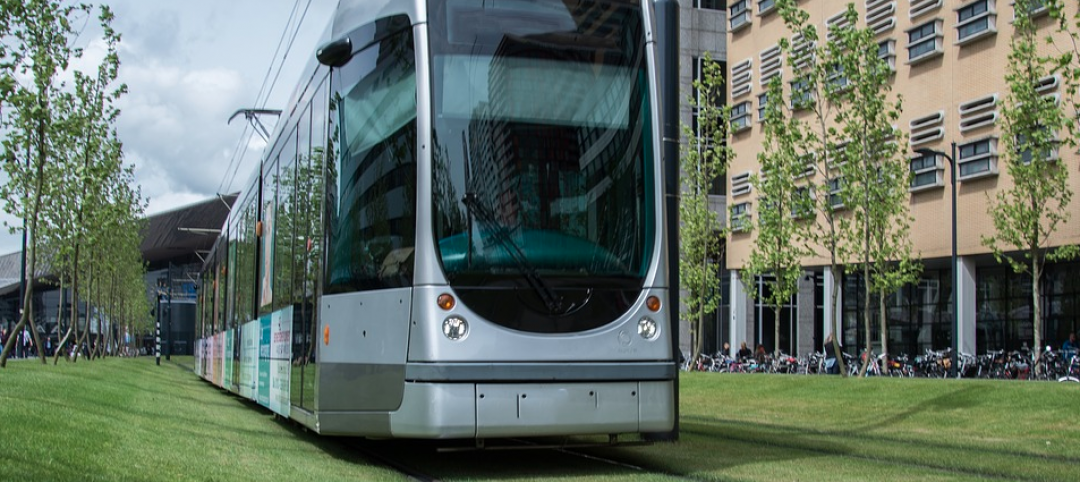Amazon.com has shown plans to the City of Seattle for the next phase of its downtown high-rise campus.
The Puget Sound Business Journal reports that Amazon already has two 38-story buildings on two blocks of that campus under construction, and has asked the city to sell an alleyway to make way for a 38-story building within the third block of the proposed complex.
Amazon has also updated some of its design, in request for changes from the city that include more open space and deeper setbacks. Amazon is proposing to eliminate a retail pavilion on one block to allow for more open area, and will pull back office buildings by 10 feet from another intersection.
The online retail giant is proposing 23-story and eight-story buildings for what would be the fourth block of this campus that, when completed, would have a total of nearly 4.2 million sf of office space and parking for 4,200 cars. The fourth phase alone would have 835,200 sf of office space, 35,000 sf of retail, and underground parking for 835 cars.



Related Stories
Office Buildings | Jul 17, 2018
Transwestern report: Office buildings near transit earn 65% higher lease rates
Analysis of 15 major metros shows the average rent in central business districts was $43.48/sf for transit-accessible buildings versus $26.01/sf for car-dependent buildings.
Office Buildings | Jun 18, 2018
Cube-shaped AmorePacific headquarters building completes construction in Seoul
The David Chipperfield Architects-designed project began in 2010.
Office Buildings | Jun 15, 2018
Portland’s newest office buildings put nature on center stage
Hacker Architects designed the space for Portland’s Frontside District.
Sustainability | Jun 13, 2018
Largest Passive House office building in the U.S. will be built in Chicago’s West Loop
Solomon Cordwell Buenz is designing the building.
Office Buildings | Jun 11, 2018
Online travel company moves to the 66th floor of the Empire State Building
The new headquarters includes almost 20,000 sf of additional space.
Office Buildings | Jun 6, 2018
Final Cut: Jupiter Entertainment’s new production studio in New York combines office and editing spaces
The project team completed this full-floor renovation in four months.
Office Buildings | May 31, 2018
EarthCam Headquarters features a 25-foot-tall video portal entrance
Watch a time-lapse of the HQ being built from groundbreaking to grand opening.
| May 30, 2018
Accelerate Live! talk: T3 mass timber office buildings
In this 15-minute talk at BD+C’s Accelerate Live! conference (May 10, 2018, Chicago), architect and mass timber design expert Steve Cavanaugh tells the story behind the nation’s newest—and largest—mass timber building: T3 in Minneapolis.
| May 24, 2018
Accelerate Live! talk: Security and the built environment: Insights from an embassy designer
In this 15-minute talk at BD+C’s Accelerate Live! conference (May 10, 2018, Chicago), embassy designer Tom Jacobs explores ways that provide the needed protection while keeping intact the representational and inspirational qualities of a design.
Office Buildings | May 22, 2018
AAA headquarters embodies a road trip atmosphere
HGA designed the space.














