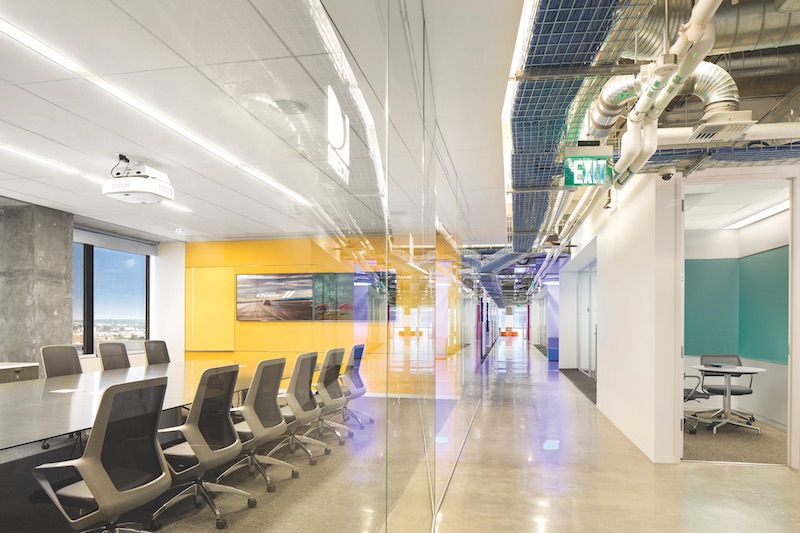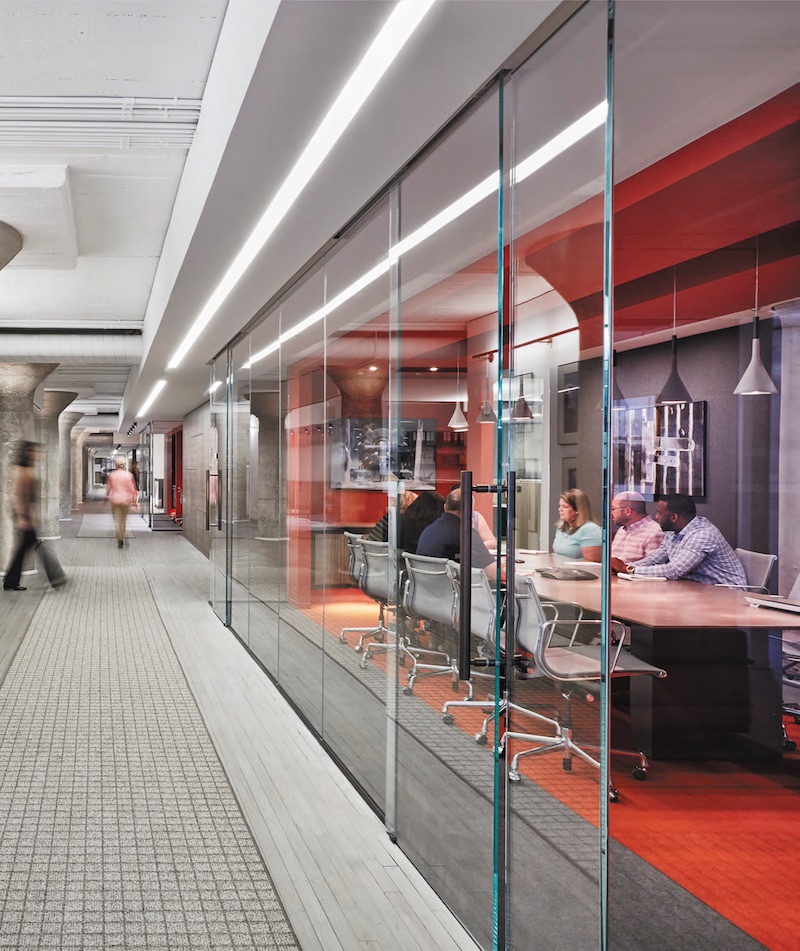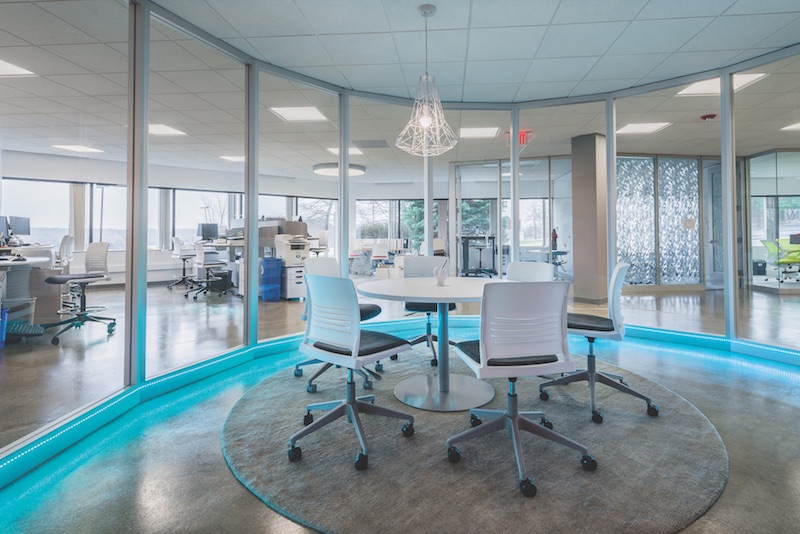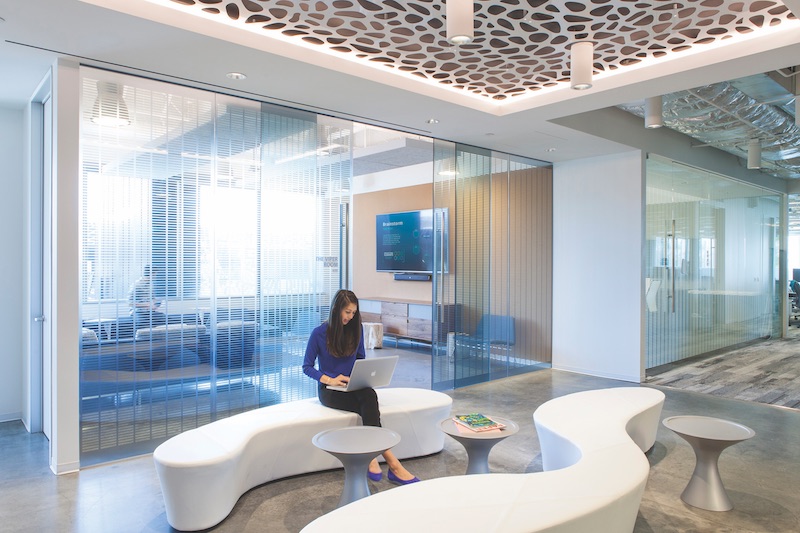Over the past decade, the average size of offices has shrunk by 30%, to 175 sf per employee. That trend coincides with the growing popularity of interior glass for offices construction and renovation.
“Glass is being used to reduce space but still give the appearance of openness,” says Brett Shwery, IIDA, CID, LEED AP BD+C, Senior Vice President–Corporate Workplace and Design and Delivery Director at AECOM’s Los Angeles office.
In 2016, Gensler completed an 800,000-sf government project with thousands of offices, all with glass fronts, says Maurice Reid, an Associate and Project Architect in the firm’s Washington, D.C., office. That project is also distinguished by stacked conference rooms on floors six through 13 that look onto the building’s 13-story atrium.
Demountable interior glass provides owners and property managers with the flexibility to reconfigure office spaces quickly to accommodate manpower or tenant shifts, says Bill Bouchey, IIDA, Director of Interiors with HOK, based in the firm’s New York office. Some glass systems allow information to be written or projected onto them, further enhancing workplace connectivity. And interior glass is more durable and requires less maintenance than drywall.
Interior glass has become the material of choice for office spaces because of “the extremely large floor plates” in North American projects that strive to get more natural light deep into the office core, observes Michael Banman, LEED AP BD+C, Principal and Architecture Discipline Lead in Stantec’s Winnipeg, Man., office. Banman and his colleague Todd Littlefield, an Interior Designer and Associate with the firm, note that LEED points are earned when offices afford employees greater visibility to the outdoors and exposure to daylight.
“We’re trying to be as sustainable as possible,” says Alan Gerencer, LEED AP, Principal and Architect with ZGF Architects, Portland, Ore., about what’s driving the greater use of glass in offices.
 DirectTV’s 680,000-sf campus in El Segundo, Calif., is divided into four buildings and 37 floors. To create a high-energy work environment, AECOM interviewed 42 departments and 1,300-plus managers and employees about their work process. One of the key modifications was to replace high-paneled workstations and perimeter offices with open workstations along the windows with glass-faced offices at the core, and to increase the number of DirectTV’s collaborative spaces. The glass is also used to reinforce the company’s brand. The Building Team included AECOM (interior architect and workplace strategy), Nabih Youssef Associates (SE), ARC Engineering (MEP), Newsome Brown (acoustical engineer), and Clune Construction (GC). Photo: Rob Williamson/AECOM.
DirectTV’s 680,000-sf campus in El Segundo, Calif., is divided into four buildings and 37 floors. To create a high-energy work environment, AECOM interviewed 42 departments and 1,300-plus managers and employees about their work process. One of the key modifications was to replace high-paneled workstations and perimeter offices with open workstations along the windows with glass-faced offices at the core, and to increase the number of DirectTV’s collaborative spaces. The glass is also used to reinforce the company’s brand. The Building Team included AECOM (interior architect and workplace strategy), Nabih Youssef Associates (SE), ARC Engineering (MEP), Newsome Brown (acoustical engineer), and Clune Construction (GC). Photo: Rob Williamson/AECOM.
Minimizing sound bounce, leakage
Height generally isn’t an impediment when choosing interior glass for offices. Stantec has installed glass panels up to 15 feet tall, but thicker glass is needed for heights greater than nine feet.
Acoustical and privacy concerns also come into play when offices include an abundance of interior glass. For instance, when BD+C interviewed Banman and Littlefield from Stantec’s headquarters inside Winnipeg’s 13-story Centrepoint office tower, there was a perceptible echo over the phone. Banman and Littlefield suggested that this might have been the result of the glass-enclosed room they were in not being sufficiently outfitted with noise-absorbing materials, such as wall fabric, carpet tile, or area rugs.
“You need to pay attention to the surfaces, especially when the office design is ‘industrial,’” says Julie Farmer, Product Consultant with Modern Door, a glass installation subcontractor. She says Building Teams may also want to consider sound-masking technology to help with speech privacy and acoustics.
Margulies Perruzzi Architects “always” specifies half-inch glass “at a minimum,” and seals the joints to increase an office’s acoustical privacy, says Dianne Dunnell, IIDA, LEED AP, NCIDQ, the firm’s Interior Design Director.
 Jamestown, the real estate investment and development firm, transformed a former Sears building in Atlanta into the popular mixed-use Ponce City Market, which includes 64,000 sf of office space that comprises Jamestown’s headquarters. Within this space is a series of “workzones” (pictured), various-sized conference rooms strategically located off the main corridor that connects the large floorplate. Clean glass fronts reinforce the lux-loft feel and send a message of transparency. The Building Team included Gensler (architect and interior designer), Barrett Woodyard & Associates (MEP), and Humphries and Company (GC). Garrett Rowland/Courtesy of DORMA.
Jamestown, the real estate investment and development firm, transformed a former Sears building in Atlanta into the popular mixed-use Ponce City Market, which includes 64,000 sf of office space that comprises Jamestown’s headquarters. Within this space is a series of “workzones” (pictured), various-sized conference rooms strategically located off the main corridor that connects the large floorplate. Clean glass fronts reinforce the lux-loft feel and send a message of transparency. The Building Team included Gensler (architect and interior designer), Barrett Woodyard & Associates (MEP), and Humphries and Company (GC). Garrett Rowland/Courtesy of DORMA.
A new paradigm for privacy
Workplace privacy is definitely evolving. And the expanding use of interior glass is part and parcel of the move by companies to open up their workspaces to foment collaboration and camaraderie. Indeed, some companies are dispensing with offices altogether, preferring instead open and flexible floor plans, says Janel Fausti, IIDA, NCIDQ, Principal and Interior Designer at ZGF.
But most companies still need what one source calls “confidential sanctuaries” that offer greater privacy. And glass partitions and doors make some employees nervous because they feel like they’re in a fish bowl under the constant scrutiny of their bosses.
Privacy solutions often start—for owners, at least—with applying film over the glass, even though AEC firms aren’t keen on that option. Reid says Gensler advises its office clients to live with their spaces for a few months before making privacy-related changes, which ultimately might only mean moving workstations around. MPA makes the same recommendation. “In most cases, they don’t install film at all,” says Dunnell.
Several AEC sources, though, are intrigued about “cloaking” film, a new product from Designtex that, in essence, jumbles content: a person looking into a glass-enclosed room covered with cloaking film can see people but not information, such as numbers on computer screens or a projected slideshow presentation.
Costlier options include opaque laminated glass and so-called “switchable” glass, which electronically darkens the panes. “Switchable glass is good for giving conference rooms a ‘wow’ factor and privacy on demand,” says Dunnell. She notes, though, that it is “never really clear.”
Translucent glass is available in a variety of prints, patterns, and colors. And some companies are using this glass for branding purposes.
 A central conference room illuminated with blue LED accent lighting is a core element of the new 21,000-sf corporate headquarters for business services firm The Predictive Index. The fit-out project used extensive interior glass walls and doors to create an open, flexible workspace within the 101 Station Drive building in Westwood, Mass. On the Building Team: National Development (developer), Margulies Perruzzi Architects (interior architect), Little Dragon Decor (interior designer), AHA Consulting Engineers (MEP), STV|DPM (owner’s project manager), and Commodore Builders (GC). Photo: Sabine Mueller Creative.
A central conference room illuminated with blue LED accent lighting is a core element of the new 21,000-sf corporate headquarters for business services firm The Predictive Index. The fit-out project used extensive interior glass walls and doors to create an open, flexible workspace within the 101 Station Drive building in Westwood, Mass. On the Building Team: National Development (developer), Margulies Perruzzi Architects (interior architect), Little Dragon Decor (interior designer), AHA Consulting Engineers (MEP), STV|DPM (owner’s project manager), and Commodore Builders (GC). Photo: Sabine Mueller Creative.
How much light is right?
Glare doesn’t seem to be a major issue when installing interior glass. Still, AEC firms say that more glass in office buildings needs to account for natural light coming into the space, as well as the office’s lighting design.
“They need to work in tandem,” says AECOM’s Shwery. Gensler uses artificial light to minimize the low and high light contrasts caused by daylight streaming into an office, says Reid. At its headquarters, Stantec installed perforated roller blinds on exterior windows and automated interior lighting controls, says Banman.
In some cases, glare must be addressed more directly. HOK recently worked on a 600,000-sf building in Manhattan whose south and west sides were exposed to significant sunlight during afternoon hours. Bouchey says his firm only realized how serious this problem could be when it built a 3,000-sf mockup of one of the offices.
HOK’s solution was to: eliminate all conference rooms along the perimeter of the building; install a shading system on the perimeter windows; apply four-foot-high film strips on the glass for interior rooms to cool “hot spots”; and move the interior lighting in the ceiling 12 inches farther away from the interior glass walls.
 Mindshare’s 41,500-sf office, on 2½ floors in a building in Playa Vista, Calif., is a shared workspace for eight creative firms. Organized as a series of “neighborhoods,” the office employs an abundance of interior glass as part of a 100%-open environment. It features client and employee “public zones” such as this lounge (pictured), supported by collaborative spaces that express each firm’s personality. The Building Team included HOK (interior architect), ARC Engineering (engineer), TSP (project management), and Clune Construction (GC). Photo: Kim Rodgers.
Mindshare’s 41,500-sf office, on 2½ floors in a building in Playa Vista, Calif., is a shared workspace for eight creative firms. Organized as a series of “neighborhoods,” the office employs an abundance of interior glass as part of a 100%-open environment. It features client and employee “public zones” such as this lounge (pictured), supported by collaborative spaces that express each firm’s personality. The Building Team included HOK (interior architect), ARC Engineering (engineer), TSP (project management), and Clune Construction (GC). Photo: Kim Rodgers.
Frameless glass looks great, but…
Modern Door recently completed the renovation of six Capitol One offices, all with frameless glass for conference and meeting rooms. “We’re seeing a lot more frameless applications with polycarbonate seals,” says Farmer.
Frameless “looks cleaner,” says Gensler’s Reid, and eliminates the need for opaque pieces to create a seamless wall. Virtually every manufacturer has an office-front system that includes frameless glass, says Bouchey.
But frameless glass has some limitations. Dunnell notes that any interior office structure that includes an opening of four to six feet “would need to be framed.” Framed systems provide much better acoustical privacy, according to experts who spoke with BD+C. And framed systems are easier to install than frameless if floors and ceilings are uneven, says Reid.
Frameless glass can also pose safety and liability problems because “people are going to walk into frameless walls and doors,” says Gerencer. “We wouldn’t install frameless in high-traffic areas.”
Fausti says the frameless/framed debate often comes down to what statement a company wants to make, and how much it’s willing to spend.
ZGF recently completed an office project for a law firm, Stoel Rives, which wanted timber trim framing around glass walls and doors to complement the office’s wood floors, walls, and ceilings.
On the other hand, ZGF converted an old warehouse in Portland, Ore., to office space for the children’s clothes retailer Hanna Andersson, which required floor-to-ceiling frameless glass partitions and sliding doors. ZGF saved money by lowering the top of the glass panel by about an inch from the ceiling, and capping the top and bottom of the glass with steel framing.
Related Stories
| Dec 19, 2011
Davis Construction breaks ground on new NIAID property
The new offices will total 490,998 square feet in a 10-story building with two wings of 25,000 square feet each.
| Dec 14, 2011
Belfer Research Building tops out in New York
Hundreds of construction trades people celebrate reaching the top of concrete structure for facility that will accelerate treatments and cures at world-renowned institution.
| Dec 13, 2011
Lutron’s Commercial Experience Center awarded LEED Gold
LEED certification of the Lutron facility was based on a number of green design and construction features that positively impact the project itself and the broader community. These features include: optimization of energy performance through the use of lighting power, lighting controls and HVAC, plus the use of daylight.
| Dec 12, 2011
AIA Chicago announces Skidmore, Owings & Merrill as 2011 Firm of the Year
SOM has been a leader in the research and development of specialized technologies, new processes and innovative ideas, many of which have had a palpable and lasting impact on the design profession and the physical environment.
| Dec 12, 2011
CRSI design awards deadline extended to December 31
The final deadline is extended until December 31st, with judging shortly thereafter at the World of Concrete.
| Dec 12, 2011
Mojo Stumer takes top honors at AIA Long Island Design Awards
Firm's TriBeCa Loft wins "Archi" for interior design.
| Dec 10, 2011
10 Great Solutions
The editors of Building Design+Construction present 10 “Great Solutions” that highlight innovative technology and products that can be used to address some of the many problems Building Teams face in their day-to-day work. Readers are encouraged to submit entries for Great Solutions; if we use yours, you’ll receive a $25 gift certificate. Look for more Great Solutions in 2012 at: www.bdcnetwork.com/greatsolutions/2012.
| Dec 10, 2011
Energy performance starts at the building envelope
Rainscreen system installed at the west building expansion of the University of Arizona’s Meinel Optical Sciences Center in Tucson, with its folded glass wall and copper-paneled, breathable cladding over precast concrete.
| Dec 10, 2011
Turning Balconies Outside In
Operable glass balcony glazing systems provide solution to increase usable space in residential and commercial structures.
| Dec 10, 2011
BIM tools to make your project easier to manage
Two innovations—program manager Gafcon’s SharePoint360 project management platform and a new BIM “wall creator” add-on developed by ClarkDietrich Building Systems for use with the Revit BIM platform and construction consultant—show how fabricators and owner’s reps are stepping in to fill the gaps between construction and design that can typically be exposed by working with a 3D model.

















