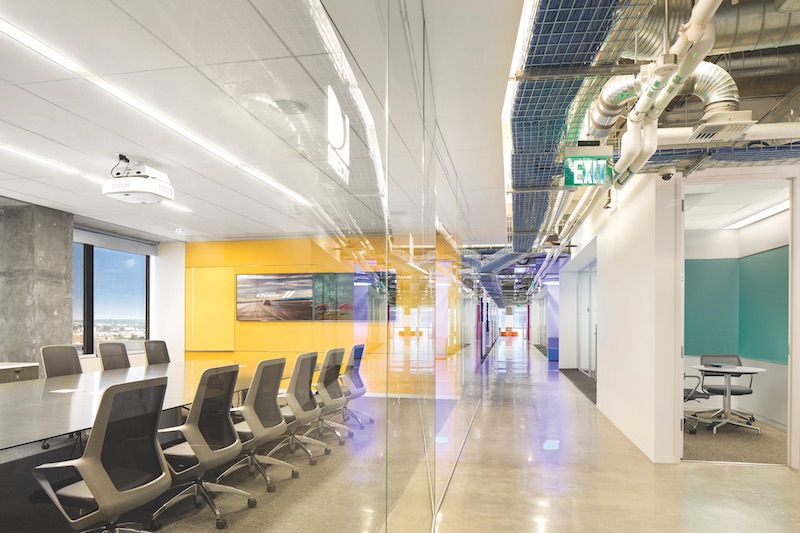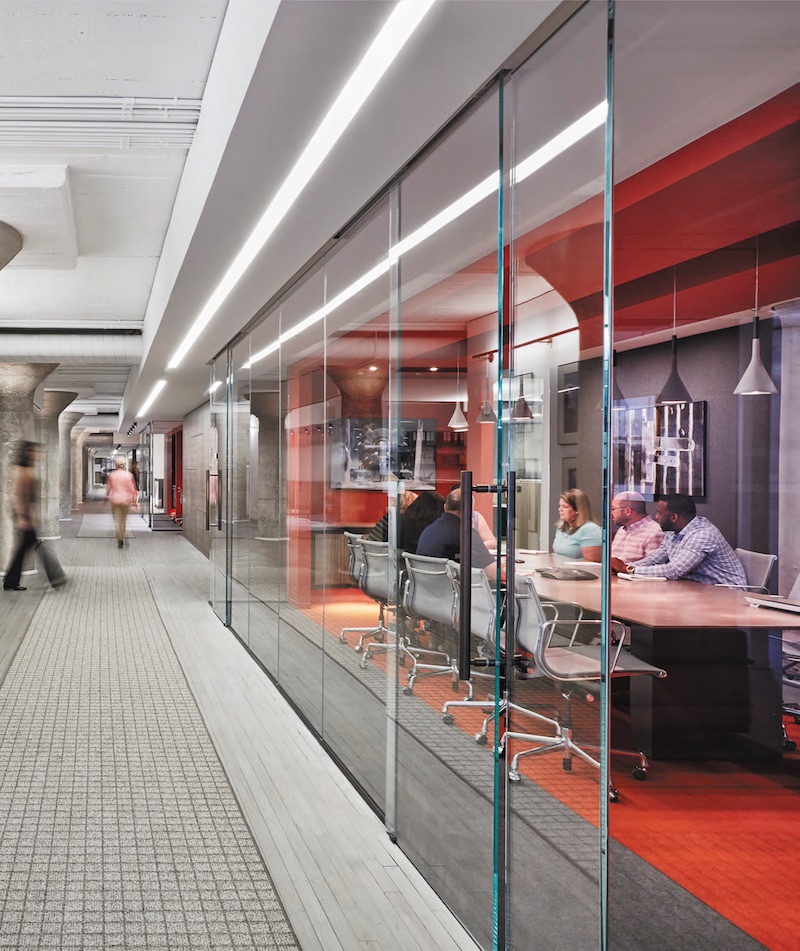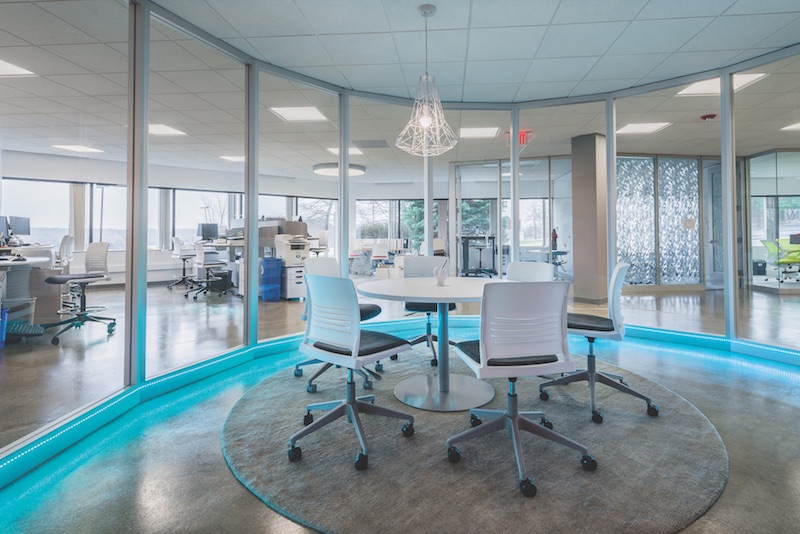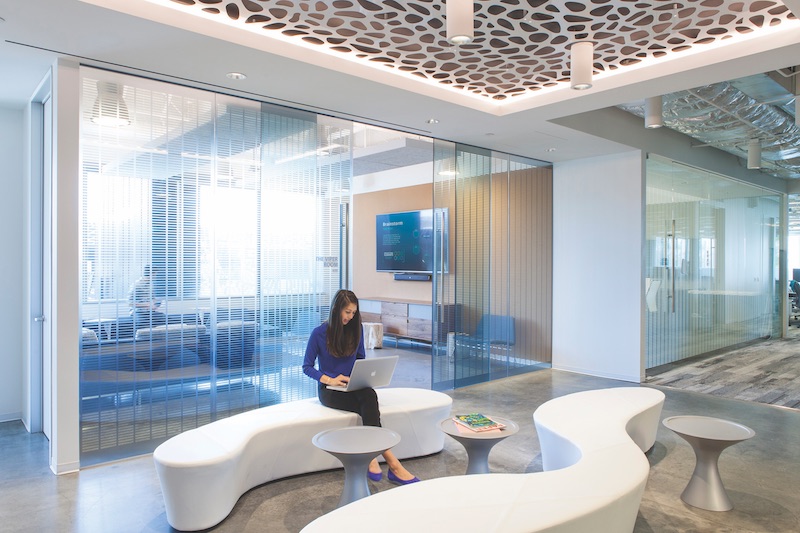Over the past decade, the average size of offices has shrunk by 30%, to 175 sf per employee. That trend coincides with the growing popularity of interior glass for offices construction and renovation.
“Glass is being used to reduce space but still give the appearance of openness,” says Brett Shwery, IIDA, CID, LEED AP BD+C, Senior Vice President–Corporate Workplace and Design and Delivery Director at AECOM’s Los Angeles office.
In 2016, Gensler completed an 800,000-sf government project with thousands of offices, all with glass fronts, says Maurice Reid, an Associate and Project Architect in the firm’s Washington, D.C., office. That project is also distinguished by stacked conference rooms on floors six through 13 that look onto the building’s 13-story atrium.
Demountable interior glass provides owners and property managers with the flexibility to reconfigure office spaces quickly to accommodate manpower or tenant shifts, says Bill Bouchey, IIDA, Director of Interiors with HOK, based in the firm’s New York office. Some glass systems allow information to be written or projected onto them, further enhancing workplace connectivity. And interior glass is more durable and requires less maintenance than drywall.
Interior glass has become the material of choice for office spaces because of “the extremely large floor plates” in North American projects that strive to get more natural light deep into the office core, observes Michael Banman, LEED AP BD+C, Principal and Architecture Discipline Lead in Stantec’s Winnipeg, Man., office. Banman and his colleague Todd Littlefield, an Interior Designer and Associate with the firm, note that LEED points are earned when offices afford employees greater visibility to the outdoors and exposure to daylight.
“We’re trying to be as sustainable as possible,” says Alan Gerencer, LEED AP, Principal and Architect with ZGF Architects, Portland, Ore., about what’s driving the greater use of glass in offices.
 DirectTV’s 680,000-sf campus in El Segundo, Calif., is divided into four buildings and 37 floors. To create a high-energy work environment, AECOM interviewed 42 departments and 1,300-plus managers and employees about their work process. One of the key modifications was to replace high-paneled workstations and perimeter offices with open workstations along the windows with glass-faced offices at the core, and to increase the number of DirectTV’s collaborative spaces. The glass is also used to reinforce the company’s brand. The Building Team included AECOM (interior architect and workplace strategy), Nabih Youssef Associates (SE), ARC Engineering (MEP), Newsome Brown (acoustical engineer), and Clune Construction (GC). Photo: Rob Williamson/AECOM.
DirectTV’s 680,000-sf campus in El Segundo, Calif., is divided into four buildings and 37 floors. To create a high-energy work environment, AECOM interviewed 42 departments and 1,300-plus managers and employees about their work process. One of the key modifications was to replace high-paneled workstations and perimeter offices with open workstations along the windows with glass-faced offices at the core, and to increase the number of DirectTV’s collaborative spaces. The glass is also used to reinforce the company’s brand. The Building Team included AECOM (interior architect and workplace strategy), Nabih Youssef Associates (SE), ARC Engineering (MEP), Newsome Brown (acoustical engineer), and Clune Construction (GC). Photo: Rob Williamson/AECOM.
Minimizing sound bounce, leakage
Height generally isn’t an impediment when choosing interior glass for offices. Stantec has installed glass panels up to 15 feet tall, but thicker glass is needed for heights greater than nine feet.
Acoustical and privacy concerns also come into play when offices include an abundance of interior glass. For instance, when BD+C interviewed Banman and Littlefield from Stantec’s headquarters inside Winnipeg’s 13-story Centrepoint office tower, there was a perceptible echo over the phone. Banman and Littlefield suggested that this might have been the result of the glass-enclosed room they were in not being sufficiently outfitted with noise-absorbing materials, such as wall fabric, carpet tile, or area rugs.
“You need to pay attention to the surfaces, especially when the office design is ‘industrial,’” says Julie Farmer, Product Consultant with Modern Door, a glass installation subcontractor. She says Building Teams may also want to consider sound-masking technology to help with speech privacy and acoustics.
Margulies Perruzzi Architects “always” specifies half-inch glass “at a minimum,” and seals the joints to increase an office’s acoustical privacy, says Dianne Dunnell, IIDA, LEED AP, NCIDQ, the firm’s Interior Design Director.
 Jamestown, the real estate investment and development firm, transformed a former Sears building in Atlanta into the popular mixed-use Ponce City Market, which includes 64,000 sf of office space that comprises Jamestown’s headquarters. Within this space is a series of “workzones” (pictured), various-sized conference rooms strategically located off the main corridor that connects the large floorplate. Clean glass fronts reinforce the lux-loft feel and send a message of transparency. The Building Team included Gensler (architect and interior designer), Barrett Woodyard & Associates (MEP), and Humphries and Company (GC). Garrett Rowland/Courtesy of DORMA.
Jamestown, the real estate investment and development firm, transformed a former Sears building in Atlanta into the popular mixed-use Ponce City Market, which includes 64,000 sf of office space that comprises Jamestown’s headquarters. Within this space is a series of “workzones” (pictured), various-sized conference rooms strategically located off the main corridor that connects the large floorplate. Clean glass fronts reinforce the lux-loft feel and send a message of transparency. The Building Team included Gensler (architect and interior designer), Barrett Woodyard & Associates (MEP), and Humphries and Company (GC). Garrett Rowland/Courtesy of DORMA.
A new paradigm for privacy
Workplace privacy is definitely evolving. And the expanding use of interior glass is part and parcel of the move by companies to open up their workspaces to foment collaboration and camaraderie. Indeed, some companies are dispensing with offices altogether, preferring instead open and flexible floor plans, says Janel Fausti, IIDA, NCIDQ, Principal and Interior Designer at ZGF.
But most companies still need what one source calls “confidential sanctuaries” that offer greater privacy. And glass partitions and doors make some employees nervous because they feel like they’re in a fish bowl under the constant scrutiny of their bosses.
Privacy solutions often start—for owners, at least—with applying film over the glass, even though AEC firms aren’t keen on that option. Reid says Gensler advises its office clients to live with their spaces for a few months before making privacy-related changes, which ultimately might only mean moving workstations around. MPA makes the same recommendation. “In most cases, they don’t install film at all,” says Dunnell.
Several AEC sources, though, are intrigued about “cloaking” film, a new product from Designtex that, in essence, jumbles content: a person looking into a glass-enclosed room covered with cloaking film can see people but not information, such as numbers on computer screens or a projected slideshow presentation.
Costlier options include opaque laminated glass and so-called “switchable” glass, which electronically darkens the panes. “Switchable glass is good for giving conference rooms a ‘wow’ factor and privacy on demand,” says Dunnell. She notes, though, that it is “never really clear.”
Translucent glass is available in a variety of prints, patterns, and colors. And some companies are using this glass for branding purposes.
 A central conference room illuminated with blue LED accent lighting is a core element of the new 21,000-sf corporate headquarters for business services firm The Predictive Index. The fit-out project used extensive interior glass walls and doors to create an open, flexible workspace within the 101 Station Drive building in Westwood, Mass. On the Building Team: National Development (developer), Margulies Perruzzi Architects (interior architect), Little Dragon Decor (interior designer), AHA Consulting Engineers (MEP), STV|DPM (owner’s project manager), and Commodore Builders (GC). Photo: Sabine Mueller Creative.
A central conference room illuminated with blue LED accent lighting is a core element of the new 21,000-sf corporate headquarters for business services firm The Predictive Index. The fit-out project used extensive interior glass walls and doors to create an open, flexible workspace within the 101 Station Drive building in Westwood, Mass. On the Building Team: National Development (developer), Margulies Perruzzi Architects (interior architect), Little Dragon Decor (interior designer), AHA Consulting Engineers (MEP), STV|DPM (owner’s project manager), and Commodore Builders (GC). Photo: Sabine Mueller Creative.
How much light is right?
Glare doesn’t seem to be a major issue when installing interior glass. Still, AEC firms say that more glass in office buildings needs to account for natural light coming into the space, as well as the office’s lighting design.
“They need to work in tandem,” says AECOM’s Shwery. Gensler uses artificial light to minimize the low and high light contrasts caused by daylight streaming into an office, says Reid. At its headquarters, Stantec installed perforated roller blinds on exterior windows and automated interior lighting controls, says Banman.
In some cases, glare must be addressed more directly. HOK recently worked on a 600,000-sf building in Manhattan whose south and west sides were exposed to significant sunlight during afternoon hours. Bouchey says his firm only realized how serious this problem could be when it built a 3,000-sf mockup of one of the offices.
HOK’s solution was to: eliminate all conference rooms along the perimeter of the building; install a shading system on the perimeter windows; apply four-foot-high film strips on the glass for interior rooms to cool “hot spots”; and move the interior lighting in the ceiling 12 inches farther away from the interior glass walls.
 Mindshare’s 41,500-sf office, on 2½ floors in a building in Playa Vista, Calif., is a shared workspace for eight creative firms. Organized as a series of “neighborhoods,” the office employs an abundance of interior glass as part of a 100%-open environment. It features client and employee “public zones” such as this lounge (pictured), supported by collaborative spaces that express each firm’s personality. The Building Team included HOK (interior architect), ARC Engineering (engineer), TSP (project management), and Clune Construction (GC). Photo: Kim Rodgers.
Mindshare’s 41,500-sf office, on 2½ floors in a building in Playa Vista, Calif., is a shared workspace for eight creative firms. Organized as a series of “neighborhoods,” the office employs an abundance of interior glass as part of a 100%-open environment. It features client and employee “public zones” such as this lounge (pictured), supported by collaborative spaces that express each firm’s personality. The Building Team included HOK (interior architect), ARC Engineering (engineer), TSP (project management), and Clune Construction (GC). Photo: Kim Rodgers.
Frameless glass looks great, but…
Modern Door recently completed the renovation of six Capitol One offices, all with frameless glass for conference and meeting rooms. “We’re seeing a lot more frameless applications with polycarbonate seals,” says Farmer.
Frameless “looks cleaner,” says Gensler’s Reid, and eliminates the need for opaque pieces to create a seamless wall. Virtually every manufacturer has an office-front system that includes frameless glass, says Bouchey.
But frameless glass has some limitations. Dunnell notes that any interior office structure that includes an opening of four to six feet “would need to be framed.” Framed systems provide much better acoustical privacy, according to experts who spoke with BD+C. And framed systems are easier to install than frameless if floors and ceilings are uneven, says Reid.
Frameless glass can also pose safety and liability problems because “people are going to walk into frameless walls and doors,” says Gerencer. “We wouldn’t install frameless in high-traffic areas.”
Fausti says the frameless/framed debate often comes down to what statement a company wants to make, and how much it’s willing to spend.
ZGF recently completed an office project for a law firm, Stoel Rives, which wanted timber trim framing around glass walls and doors to complement the office’s wood floors, walls, and ceilings.
On the other hand, ZGF converted an old warehouse in Portland, Ore., to office space for the children’s clothes retailer Hanna Andersson, which required floor-to-ceiling frameless glass partitions and sliding doors. ZGF saved money by lowering the top of the glass panel by about an inch from the ceiling, and capping the top and bottom of the glass with steel framing.
Related Stories
| Aug 11, 2010
Carpenters' union helping build its own headquarters
The New England Regional Council of Carpenters headquarters in Dorchester, Mass., is taking shape within a 1940s industrial building. The Building Team of ADD Inc., RDK Engineers, Suffolk Construction, and the carpenters' Joint Apprenticeship Training Committee, is giving the old facility a modern makeover by converting the existing two-story structure into a three-story, 75,000-sf, LEED-certif...
| Aug 11, 2010
Office complex will incorporate a bit of Summit, N.J., history
Greenock Capital Management and CB Richard Ellis have broken ground on the 46,570-sf Claremont Corporate Center in Summit, N.J. The two-story, Class A office complex will incorporate the adjacent turn-of-the-century Risk Mansion, family home of Dr. William H. Risk, who settled in Summit in 1873. The mansion will be the focus of the facility, with new, modern offices and below-grade parking cons...
| Aug 11, 2010
RMJM unveils design details for $1B green development in Turkey
RMJM has unveiled the design for the $1 billion Varyap Meridian development it is master planning in Istanbul, Turkey's Atasehir district, a new residential and business district. Set on a highly visible site that features panoramic views stretching from the Bosporus Strait in the west to the Sea of Marmara to the south, the 372,000-square-meter development includes a 60-story tower, 1,500 resi...
| Aug 11, 2010
LEED Platinum office complex opens in Morristown
The new headquarters for the Geraldine R. Dodge Foundation in Morristown, N.J., is on track to achieve LEED Platinum certification from the U.S. Green Building Council. Designed by Minno & Wasko Architects and Planners, Lambertville, N.J., the $9.5 million building includes four floors of office space and an adjacent 791-space parking deck.
| Aug 11, 2010
'Feebate' program to reward green buildings in Portland, Ore.
Officials in Portland, Ore., have proposed a green building incentive program that would be the first of its kind in the U.S. Under the program, new commercial buildings, 20,000 sf or larger, that meet Oregon's state building code would be assessed a fee by the city of up to $3.46/sf. The fee would be waived for buildings that achieve LEED Silver certification from the U.
| Aug 11, 2010
Goettsch Partners wins design competition for Soochow Securities HQ in China
Chicago-based Goettsch Partners has been selected to design the Soochow Securities Headquarters, the new office and stock exchange building for Soochow Securities Co. Ltd. The 21-story, 441,300-sf project includes 344,400 sf of office space, an 86,100-sf stock exchange, classrooms, and underground parking.
| Aug 11, 2010
Green HQ going up in Miami
Formgroup, Coral Gables, Fla., has been commissioned by communications company CIMA Telecom to design its 24,000-sf headquarters in Miami. The nine-story, LEED Gold pre-certified office building will get 25% of its power from solar panels and will minimize energy usage with the help of automated window shades and occupancy sensors.
| Aug 11, 2010
Manhattan's Pier 57 to be transformed into $210 million cultural center
LOT-EK, Beyer Blinder Belle, and West 8 have been selected as the design team for Hudson River Park's $210 million Pier 57 redevelopment, headed by local developer Young Woo & Associates. The 375,000-sf vacant passenger ship terminal will be transformed into a cultural center, small business incubator, and public park, including a rooftop venue for the Tribeca Film Festival.
| Aug 11, 2010
Manhattan's latest boutique hotel will be LEED Silver certified
New York-based developer Tribeca Associates has commissioned Brennan Beer Gorman Architects to design its latest mixed-use office and boutique hotel at 330 Hudson Street. Located in the downtown Hudson Square area of Manhattan, the LEED-Silver development will involve the redevelopment of a historic, eight-story warehouse building into 292,000 sf of office space, 15,000 sf of retail space, and ...
| Aug 11, 2010
NASA plans federal government's greenest building
NASA is set to break ground on what the agency expects to be the highest-performing building in the federal government's portfolio. Named Sustainability Base, the building at Ames Research Center in Sunnyvale, Calif., will be a showplace for sustainable technologies, featuring some of the agency's most advanced recycling and intelligent controls technologies originally developed to support NASA...







