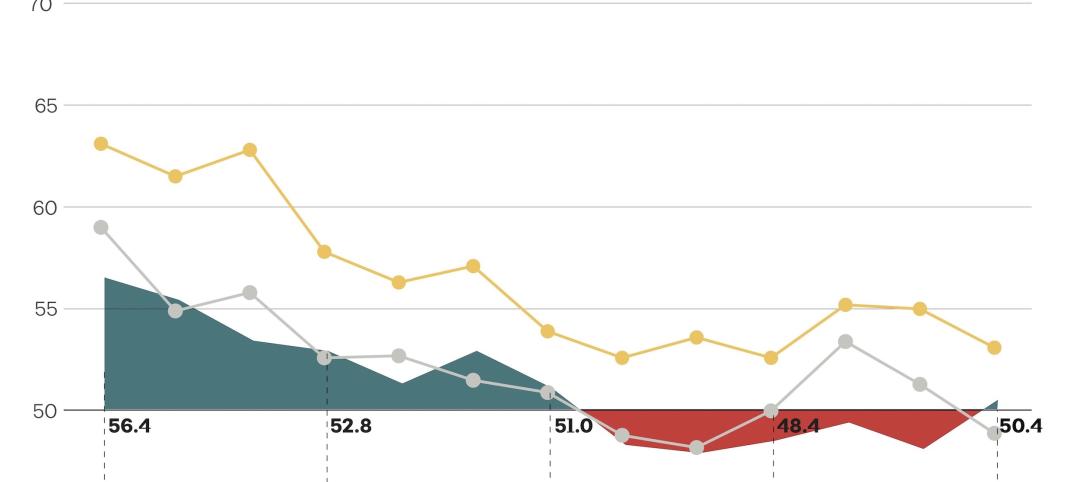The Campus for Research Excellence and Technological Enterprise (CREATE), Singapore, has been named Laboratory of the Year by R&D Magazine. Now in its 47th year, the competition recognizes excellence in research and science laboratory design, planning, and construction.
Designed by Perkins+Will, the CREATE facility is a collaborative project led by the Singapore National Research Foundation, involving Singapore-based research institutions as well as participating international universities and multinational corporations. The campus, encompassing ~67,000 sm in four buildings, is intended to support the work of ~1,200 researchers. Current participants include the National University of Singapore, MIT, the Swiss Federal Institute of Technology, the Technical University of Munich, Technion-Israel Institute of Technology, UC-Berkeley, the Hebrew University of Jerusalem, Ben-Gurion University, Peking University, Shanghai Jiao Tong University, and Cambridge University. The buildings take advantage of the tropical climate, using wind turbines, green roofs, and daylighting as integral parts of the design.
The Georgia Institute of Technology Carbon-Neutral Energy Solutions Laboratory, Atlanta, received High Honors. The 42,000-sf LEED Platinum lab, incorporating interdisciplinary high-bay space, was designed by HDR Architecture. Sustainable features include passive energy technologies, high-tech glazing including a PV screen wall, high-efficiency lighting, energy recovery, radiant heating, and displacement ventilation.
Two Special Mentions, honoring aspects of a project, were awarded. The District of Columbia Consolidated Forensic Laboratory, by HOK, was given for the facility's excellence in providing space for collaborative science. This 287,000-sf building supports public health and forensic science departments for Washington, D.C., and is targeting LEED Gold.
The Sherman Fairchild Biochemistry Laboratory at Harvard University received a Special Mention for renovation. Payette Associates designed the project, which created a new home for the Stem Cell and Regenerative Biology Department in a lab built in 1981. The renovation achieved LEED Platinum.
(http://www.labdesignnews.com/news/2013/02/laboratory-year-awards-announced)
Related Stories
AEC Tech Innovation | Apr 27, 2023
Does your firm use ChatGPT?
Is your firm having success utilizing ChatGPT (or other AI chat tools) on your building projects or as part of your business operations? If so, we want to hear from you.
Concrete Technology | Apr 24, 2023
A housing complex outside Paris is touted as the world’s first fully recycled concrete building
Outside Paris, Holcim, a Swiss-based provider of innovative and sustainable building solutions, and Seqens, a social housing provider in France, are partnering to build Recygénie—a 220-unit housing complex, including 70 social housing units. Holcim is calling the project the world’s first fully recycled concrete building.
Multifamily Housing | Apr 21, 2023
Arlington County, Va., eliminates single-family-only zoning
Arlington County, a Washington, D.C., community that took shape in the 1950s, when single-family homes were the rule in suburbia, recently became one of the first locations on the East Coast to eliminate single-family-only zoning.
Architects | Apr 21, 2023
Architecture billings improve slightly in March
Architecture firms reported a modest increase in March billings. This positive news was tempered by a slight decrease in new design contracts according to a new report released today from The American Institute of Architects (AIA). March was the first time since last September in which billings improved.
Green | Apr 21, 2023
Top 10 green building projects for 2023
The Harvard University Science and Engineering Complex in Boston and the Westwood Hills Nature Center in St. Louis are among the AIA COTE Top Ten Awards honorees for 2023.
Multifamily Housing | Apr 19, 2023
Austin’s historic Rainey Street welcomes a new neighbor: a 48-story mixed-used residential tower
Austin’s historic Rainey Street is welcoming a new neighbor. The Paseo, a 48-story mixed-used residential tower, will bring 557 apartments and two levels of retail to the popular Austin entertainment district, known for houses that have been converted into bungalow bars and restaurants.
Design Innovation Report | Apr 19, 2023
Reinforced concrete walls and fins stiffen and shade the National Bank of Kuwait skyscraper
When the National Bank of Kuwait first conceived its new headquarters more than a decade ago, it wanted to make a statement about passive design with a soaring tower that could withstand the extreme heat of Kuwait City, the country’s desert capital.
Design Innovation Report | Apr 19, 2023
HDR uses artificial intelligence tools to help design a vital health clinic in India
Architects from HDR worked pro bono with iKure, a technology-centric healthcare provider, to build a healthcare clinic in rural India.
Design Innovation Report | Apr 19, 2023
Meet The Hithe: A demountable building for transient startups
The Hithe, near London, is designed to be demountable and reusable. The 2,153-sf building provides 12 units of business incubator workspace for startups.
Metals | Apr 19, 2023
Sherwin-Williams Coil Coatings releases new color forecast for architectural metal coatings
The Coil Coatings division of Sherwin-Williams has released its latest color forecast, FUSE, for architectural metal coatings. The report aims to inspire architects, product manufacturers and original equipment manufacturers (OEMs) in the coil and extrusion market over the next 3-5 years and beyond.




















