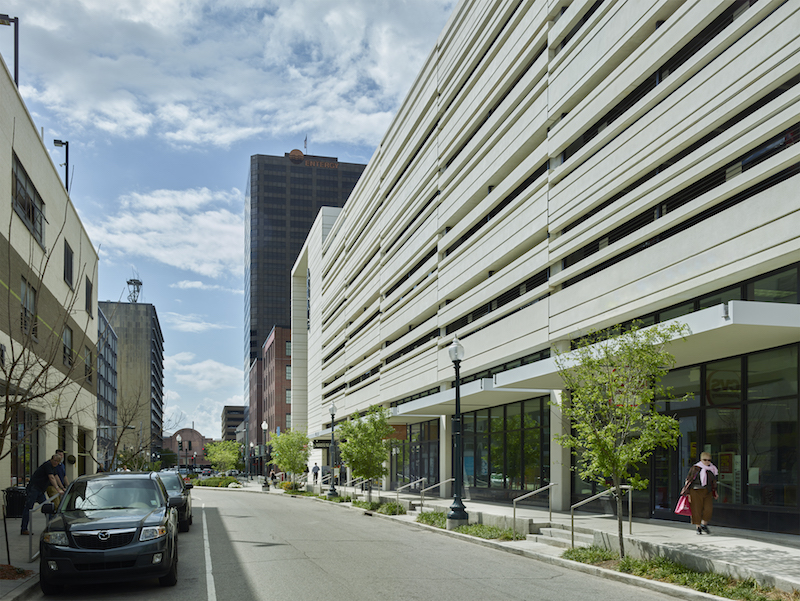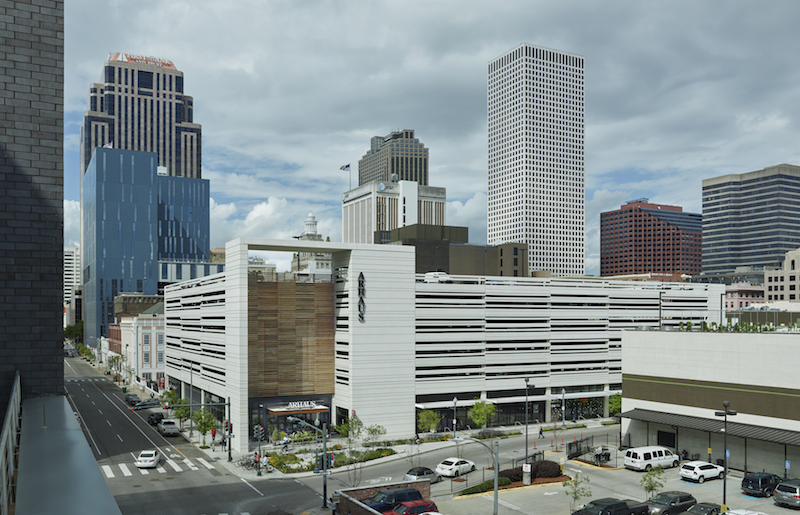A new six-story hybrid structure in New Orleans combines a 441-space parking garage with 27,000-sf of street-level retail. Dubbed The Park, the 205,000-sf structure integrates large, pre-manufactured modules to create an aesthetic similar to the 19th century warehouses prevalent in the city’s Warehouse District.
The garage meets the 50% open-air façade requirements for naturally ventilated parking structures and is composed of various widths of solid concrete and open-air gaps to eschew the heavy grid of most garages. The parking garage’s design uses three pre-cast, integrally-colored modules – parapet panels, structural beams, and exterior panels – with five variations for each. The pre-cast panels on the two primary street facades vary in size from 34 feet 10 inches in length to 41 feet in length, and are smooth with strategically placed reveals for an added layer of detail.
 Photo: Timothy Hursley.
Photo: Timothy Hursley.
See Also: Helsinki’s underground art museum opens to the public
The main entrance at the street level switches from the industrial concrete of the arcade and marquee to a natural hardwood screen that aligns with the entry. Steel awnings along Girod Street provide retailers and pedestrians relief from the sun and rain.
Eskew+Dumez+Ripple designed the structure.
 Photo: Timothy Hursley.
Photo: Timothy Hursley.
Related Stories
Mixed-Use | Aug 4, 2021
Diamond Schmitt to lead design for Therme Canada | Ontario Place redevelopment
The project will be a year-round waterfront destination.
Mixed-Use | Aug 2, 2021
AT&T Discovery District is Dallas’ newest mixed-use destination
Gensler designed the project.
Mixed-Use | Jul 16, 2021
SOM to lead the design of the 2026 Milan-Cortina Olympic Village
The project is part of the updated Porta Romana railway yard master plan.
Multifamily Housing | Jul 15, 2021
Greystar’s The Pullman is a new mixed-use apartment community in Denver
The Mulhern Group designed the project.
Mixed-Use | Jun 30, 2021
Design details released about new development in Seattle’s vibrant Belltown district
Connecting the building, called Archetype, to the street, neighborhood, and bay is a key imperative.
Mixed-Use | Jun 21, 2021
Design team of Gensler and Manning selected to design The River District
The mixed-use neighborhood will be built along the Mississippi River in New Orleans.
Mixed-Use | Jun 17, 2021
London’s former Old War Office building set to become hotel and residences
The building had been closed to the public for over a century.
Mixed-Use | Jun 14, 2021
SB Architects and LandDesign unveil design for Rivana at Innovation Station
The development is located 25 miles west of downtown Washington, D.C.
Mixed-Use | Jun 10, 2021
Safdie Architects unveils design for ORCA Toronto
The project comprises nine towers in total.
Mixed-Use | Jun 7, 2021
Henning Larsen designs an active community hub for London
The project will be the firm’s first in London.

















