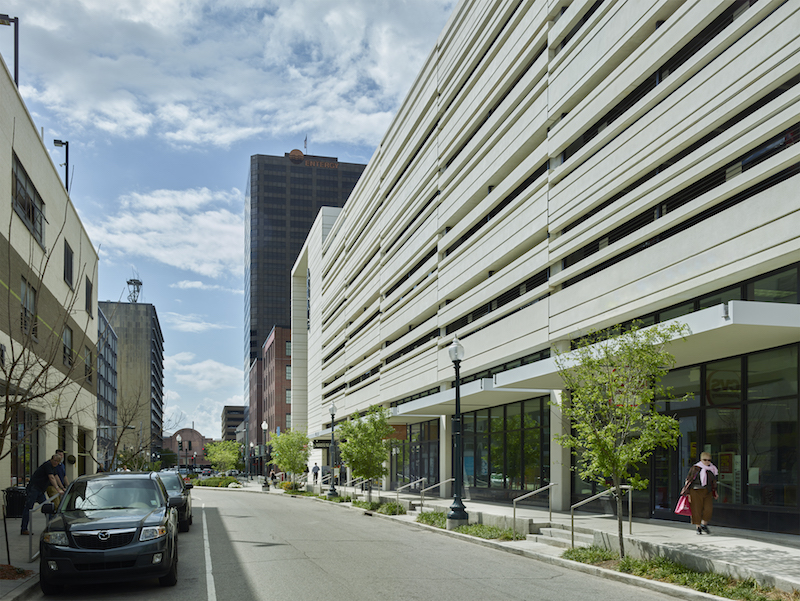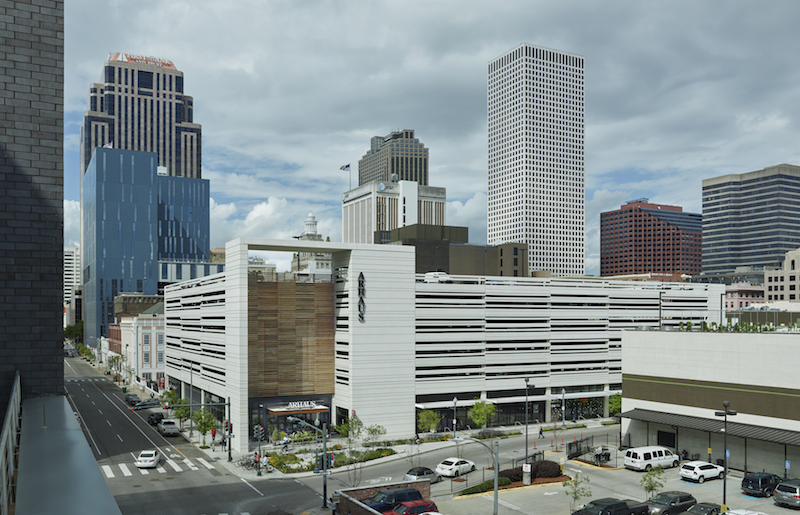A new six-story hybrid structure in New Orleans combines a 441-space parking garage with 27,000-sf of street-level retail. Dubbed The Park, the 205,000-sf structure integrates large, pre-manufactured modules to create an aesthetic similar to the 19th century warehouses prevalent in the city’s Warehouse District.
The garage meets the 50% open-air façade requirements for naturally ventilated parking structures and is composed of various widths of solid concrete and open-air gaps to eschew the heavy grid of most garages. The parking garage’s design uses three pre-cast, integrally-colored modules – parapet panels, structural beams, and exterior panels – with five variations for each. The pre-cast panels on the two primary street facades vary in size from 34 feet 10 inches in length to 41 feet in length, and are smooth with strategically placed reveals for an added layer of detail.
 Photo: Timothy Hursley.
Photo: Timothy Hursley.
See Also: Helsinki’s underground art museum opens to the public
The main entrance at the street level switches from the industrial concrete of the arcade and marquee to a natural hardwood screen that aligns with the entry. Steel awnings along Girod Street provide retailers and pedestrians relief from the sun and rain.
Eskew+Dumez+Ripple designed the structure.
 Photo: Timothy Hursley.
Photo: Timothy Hursley.
Related Stories
Mixed-Use | Jul 15, 2020
1928 hotel reimagined as new residential and cultural hub in Merced, Calif.
Page & Turnbull designed the project.
Mixed-Use | Jul 14, 2020
Apartments and condos occupy what was once a five-story car dealership
Wisznia | Architecture+Development designed, developed, and is managing the project.
Mixed-Use | Feb 21, 2020
SB Architects to design Fort Lauderdale’s FATVillage mixed-use destination
The project will build upon the existing FATVillage Arts District.
Mixed-Use | Feb 14, 2020
Kenya’s Pinnacle Tower will be the tallest tower in Africa
ArchGroup Consultants is designing the project.
Mixed-Use | Feb 13, 2020
1010 On-The-Rhine creates a walkable destination in Cincinnati
GBBN designed the project.
Sustainability | Feb 12, 2020
KPF unveils The Pinnacle at Central Wharf, a high-performance, resilient tower
The project will reconnect Downtown Boston to the waterfront.
Mixed-Use | Feb 11, 2020
KTGY unveils designs for Downtown Superior’s Main Street mixed-use portion
The development will be built in Superior, Colo.
Mixed-Use | Feb 7, 2020
Rising to the occasion
Roof deck entertainment spaces are popular amenities that present engineering and code complexities.
Mixed-Use | Jan 27, 2020
Dubai’s One Za’abeel will have the world’s largest cantilever
Nikken Sekkei is designing the project.
Mixed-Use | Jan 17, 2020
RMJM designs conjoined, twisting towers in Hengyang, China
The towers will rise 580 feet.

















