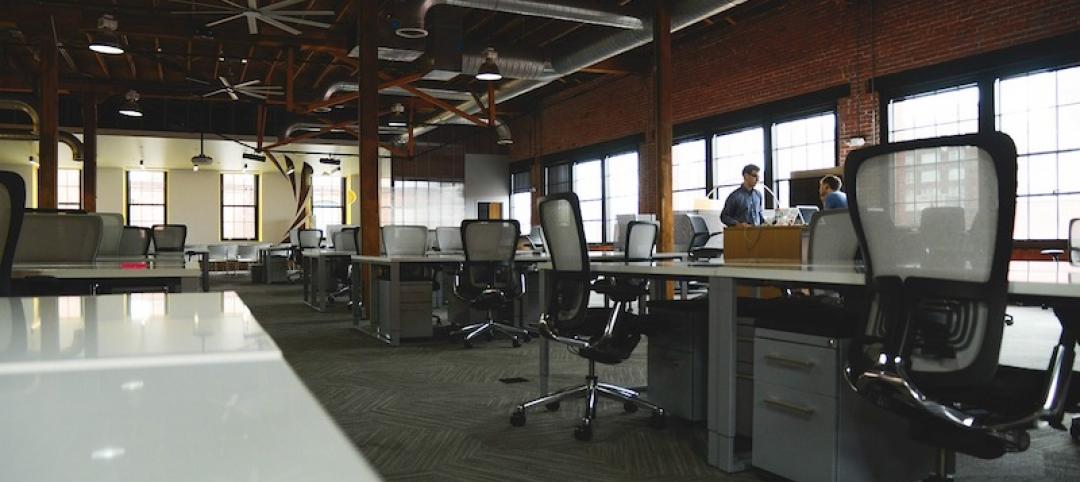This month marks the completion of a new 16-story office tower that is being promoted as New York City’s most sustainable office structure. That boast is backed by an innovative HVAC system that features geothermal wells, dedicated outdoor air system (DOAS) units, radiant heating and cooling, and a sophisticated control system to ensure that the elements work optimally together.
The 555 Greenwich development is connected to the structural frame of the adjoining 345 Hudson St. office building. Its advanced HVAC technologies will result in whole-building energy use of less than half of its adjoining office mate and be 40% lower than an average large New York City office building, according to a news release from Hudson Square Properties, the building’s developer.
The tower is fully electrified with no fossil fuel use on site for any purpose. Even though it uses electricity to heat the building, it will use 40% less electricity than comparable commercial properties. The building employs a fully integrated radiant heating and cooling system fed by fluid conditioned in geothermal wells along with a dedicated outdoor air system (DOAS). Working in concert, the two systems optimize energy efficiency and thermal comfort. The DOAS also supplies fresh air for a healthier indoor environment.
A closed-loop geothermal system embedded in foundation caissons uses the steady temperature of the ground for heating and cooling. The geothermal and radiant heating systems effectively turn the concrete superstructure of the building into a large thermal battery. 555 Greenwich will be the first New York City office building to utilize these systems together in this way, the release says.
Advanced building control systems bolster sustainability. “555 Greenwich is pioneering the use of AI to efficiently toggle between the building’s multifaceted geothermal heat sources, predict heating and cooling needs in advance based on weather forecasts and occupancy patterns, and, over time, learn how to more efficiently transfer energy to and from sister building 345 Hudson,” the release says. “A key component of 555 Greenwich’s construction was a one-of-a-kind horizontal overbuild fully integrating the brand-new building with its century-old sibling, and the dynamic is a look at how modern technology can be integrated into older properties.”
Consulting engineers JB&B and sustainable design firm COOKFOX consulted with Swedish firm urbs to develop the leading-edge HVAC system based on concepts employed more commonly in Europe.
On the building team:
Owner and/or developer: Hudson Square Properties and Hines
Design architect: COOKFOX
Architect of record: COOKFOX
MEP engineer: JB&B
Structural engineer: Thornton Tomasetti
General contractor/construction manager: AECOM Tishman




Related Stories
Office Buildings | Feb 11, 2020
Want your organization to be more creative? Embrace these 4 workplace strategies
Creativity is the secret sauce in the success of every business.
Office Buildings | Feb 11, 2020
Forget Class A: The opportunity is with Class B and C office properties
There’s money to be made in rehabbing Class B and Class C office buildings, according to a new ULI report.
Office Buildings | Feb 3, 2020
Balancing the work-life balance
For companies experiencing rapid growth, work-life balance can be a challenge to maintain, yet it remains a vital aspect of a healthy work environment.
Sponsored | HVAC | Feb 3, 2020
Reliable Building Systems Increase Net Operating Income by Retaining Tenants
Tenants increasingly expect a well-crafted property that feels unique, authentic, and comfortable—with technologically advanced systems and spaces that optimize performance and encourage collaboration and engagement. The following guidance will help owners and property managers keep tenants happy.
Office Buildings | Jan 29, 2020
Zaha Hadid Architects to build OPPO’s new Shenzhen HQ
ZHA sees your two connected towers and raises you another two.
Wood | Jan 24, 2020
105,000-sf vertical mass timber expansion will cap D.C.’s 80 M Street
Hickok Cole is designing the project.
Office Buildings | Jan 22, 2020
Headspace expands Santa Monica corporate HQ
Montalba Architects designed the project.
Office Buildings | Jan 19, 2020
Internet platform connects its employees with mile-long staircase in new HQ
Color also plays a big role in the interior design of this 19-story building.
Office Buildings | Jan 16, 2020
Jaguar Land Rover’s Advanced Product Creation Centre has the largest timber roof in Europe
Bennetts Associates designed the project.
Office Buildings | Jan 14, 2020
The workplace should be a tool for improving employee engagement
A survey of 1,600 North American workers hints at what workplace elements have the greatest impact.
















