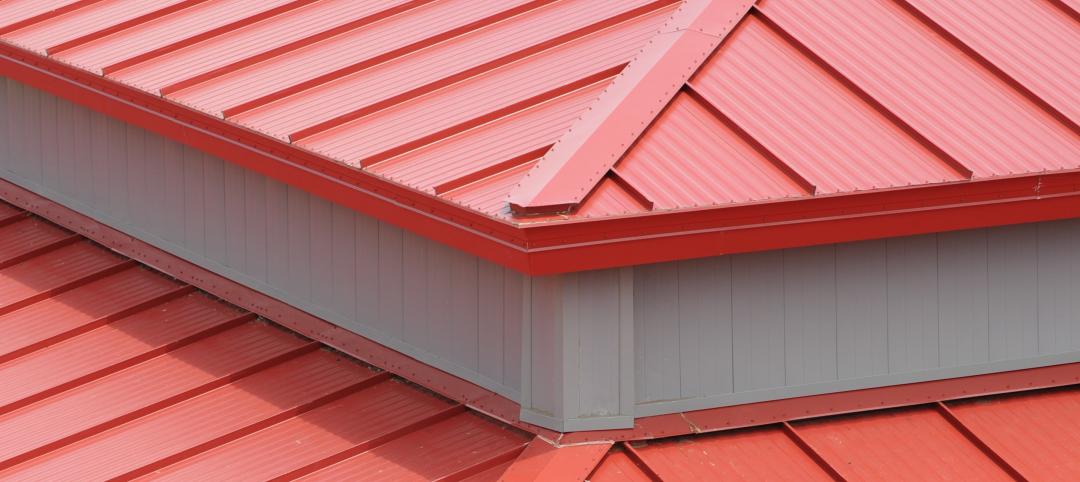Skanska USA announced the topping out of the East Campus Residence Hall Complex at the University of Delaware in Newark, Delaware, the first phase of three planned phases of a major expansion.
Phase One of the expansion includes the construction of two new resident buildings on campus that total 260,000-sf of space and 767 beds, providing students with a comfortable living environment. The buildings will house incoming first year students and will be designed to foster community building with communal bathrooms, open lounges and added gathering space for students to network and study together.
The project consists of extensive site development, which includes landscaping and site finishes, walkways, fire lanes, and utility infrastructure that will include connections to the central utility plant. The utility plant controls the university’s steam distribution, chilled water and electricity. In addition, office space for the University’s Office of Residential Life will be part of Phase One.
The topping out ceremony was not a traditional topping out because a ceremonial last steel beam was not raised. A hybrid panelized wall system, which is often used for hotel construction, has been installed in place of the traditional steel beams used in most buildings in order to save time and money. For example, hybrid wall paneling for one floor of the building, which is approximately 30,000-sf, is built in two weeks.
So far, Phase One is 45% complete, and is on schedule for construction completion in September 2013. In addition, 66% of all work has been awarded to local Delaware subcontractors in an effort to contribute to the state’s economic recovery and boost job creation.
The architect is ABHA Architects from Wilmington, Delaware. +
Related Stories
| Nov 2, 2011
Jacobs announces acquisition of KlingStubbins
Jacobs Engineering Group Inc. announced that it has acquired KlingStubbins. Officials did not disclose the terms of the agreement. Jacobs' acquisition of KlingStubbins, which has approximately 500 employees located in the United States and Asia, particularly enhances the Company's capabilities in design. KlingStubbins provides professional services in planning, architecture, engineering and interiors.
| Nov 1, 2011
Perkins Eastman opens office in San Francisco
Located at 23 Geary Street in the One Kearny building, the 8,100 sf office will accommodate a growing staff of 45.
| Nov 1, 2011
Sasaki expands national sports design studio
Sasaki has also added Stephen Sefton to the sports design studio as senior associate.
| Nov 1, 2011
Holcim awards winners for North America announced
A socio-architectural project to create regional food-gathering nodes and a logistics network in Canada's high arctic territory won the top prize for North America of $100,000.
| Oct 27, 2011
iProspect selects VLK Architects for new office design
Company growth prompted iProspect to make the decision to move to a new space.
| Oct 26, 2011
Metl-Span selected for re-roof project
School remained in session during the renovation and it was important to minimize the disruption as much as possible.
| Oct 26, 2011
Shawmut Design and Construction awarded Tag Heuer build in Aventura, Fla.
New store features 1,200 sf fit out at Aventura Mall.
| Oct 25, 2011
HKS Science & Technology practice formed
Specializing in the planning and design of highly technical building types, HKS’s Science & Technology practice offers the broadest range of services available to the academic and biomedical research, biotechnology, pharmaceutical and medical device community, including laboratory programming, planning and design, strategic science planning and laboratory equipment planning.
| Oct 25, 2011
Universal teams up with Earthbound Corp. to provide streamlined commercial framing solutions
The primary market for the Intact Structural Frame is light commercial buildings that are typically designed with concrete masonry walls, steel joists and steel decks.
| Oct 25, 2011
Ritner Steel CEO elected to AISC Board
Freund will begin serving on the AISC board of directors, assisting with the organization's planning and leadership in the steel construction industry.

















