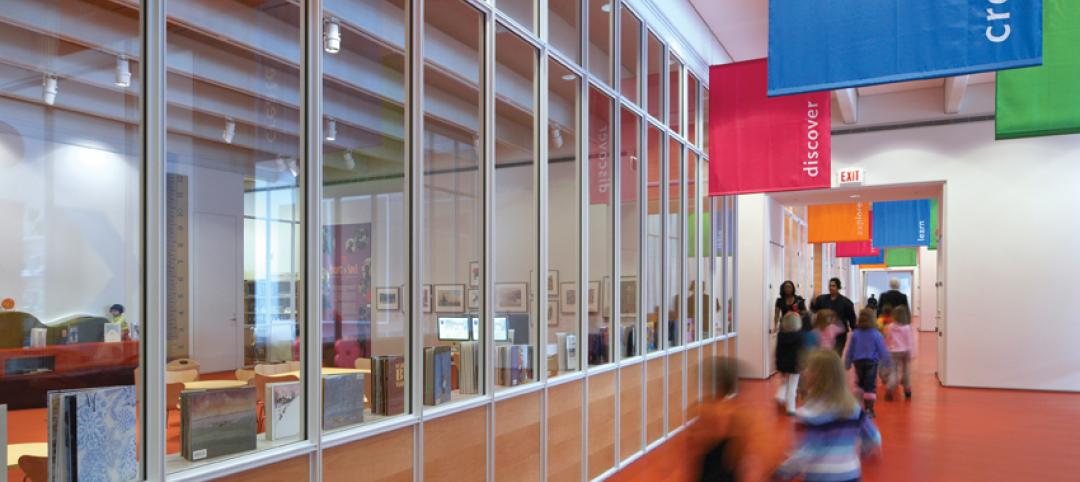Perhaps no other residential high-rise has created more buzz than the highly-anticipated Porsche Design Tower in Sunny Isles, Florida. A collaboration between Dezer Development and the Porsche Design Group, the 60-story, 132-residence luxury tower designed by Sieger Suarez Architects promises to deliver a new standard of cool.
Porsche Design Tower features a unique, first-of-its kind amenity that allows residents of this 60-story luxury residential project to park their cars in glass-walled sky garages adjacent to their units. The residents will ride their car into one of three Dezervators, a patented, fully-automated glass elevator designed by Gil Dezer and his team of engineers. They will remain in their car securely and enjoy oceanfront views as they ascend to their unit. At that point, their vehicle is shuttled to a glass enclosed carport adjacent to their residence. This allows them to leisurely unload their groceries or shopping items.
Glazing is predominantly used in several areas as a priority was placed on clear views and transparency in the building’s overall design – including applications where fire rating requirements are mandated in the building code.
In Section 713 of the IBC, shaft enclosures are required to have a minimum fire-resistance rating of not less than two hours when connecting four stories or more, which was the case for Porsche Design Tower. To meet code requirements and ensure that the ocean views were available, SAFTI FIRST supplied SuperLite II-XL 120 with GPX Curtain Wall Framing for the 2-hour segmented wall starting from the lobby.
In Section 406 of the IBC, a one hour separation is required between a parking garage and dwelling unit. However, since the sky garages for each unit are connected to the 2-hour elevator shaft, the separation between the garage and the living space must follow the more stringent 2-hour fire resistive requirement. To meet code and enable residents to view their cars from their living room, SAFTI FIRST supplied SuperLite II-XL 120 in GPX Architectural Series Framing for all of the units.

To meet code and enable residents to view their cars from their living room, SAFTI FIRST supplied SuperLite II-XL 120 in GPX Architectural Series Framing for all of the units. Renderings courtesy of Metrostudio.com.
SuperLite II-XL 120 has the largest tested and listed clear view area for any 2-hour fire resistive glazing product in the industry with 4,876 sq. inches. This was an important feature that allowed the architects to use more glass and less framing, especially with individual glass lites requiring clear views up to 4,674 sq. inches each. The GPX Curtain Wall and Architectural Series framing systems were supplied with a PPG Kynar Steel City Silver finish to match the adjacent non-rated systems. Durable and structurally sound, its sharp, clean edges and uniform sightlines enhanced the building’s sleek design. The GPX Curtain Wall and Architectural Series framing systems can supplied either knocked-down, assembled or unitized depending on the project’s needs and job site conditions.
SAFTI FIRST’s sales, engineering and project management teams were in close contact with the architect, general contractor and glazier throughout the entire process to ensure everything was delivered on time and within budget. SAFTI FIRST also sent a team from its manufacturing facility in Merced, CA to train and assist the glaziers in the field as they installed the fire rated glass and framing systems.
“When Porsche teamed up with a high-caliber developer like Dezer Development and an award-winning design firm like Sieger Suarez Architects, the creative process sizzled,” says Tim Nass, VP of National Sales at SAFTI FIRST. “We were fortunate to be part of a world-class construction team that has erected this iconic, water front tower admired across South Florida. Continental Glass Systems is an excellent, highly skilled partner and Coastal Construction Group ran an efficient site in very close quarters. It was a pleasure to be a part of this project.”
Construction is in the final stages for the Porsche Design Tower, and it is scheduled to welcome residents in 2016.
Related Stories
| Feb 10, 2011
7 Things to Know About Impact Glazing and Fire-rated Glass
Back-to-basics answers to seven common questions about impact glazing and fire-rated glass.
| Oct 11, 2010
MBMA Releases Fire Resistance Design Guide for metal building systems
The Metal Building Manufacturers Association (MBMA) announces the release of the 2010 Fire Resistance Design Guide for Metal Building Systems. The guide provides building owners, architects, engineers, specifiers, fire marshals, building code officials, contractors, product vendors, builders and metal building manufacturers information on how to effectively meet fire resistance requirements of a project with metal building systems.
| Aug 11, 2010
AAMA leads development of BIM standard for fenestration products
The American Architectural Manufacturers Association’s newly formed BIM Task Group met during the AAMA National Fall Conference to discuss the need for an BIM standard for nonresidential fenestration products.
| Aug 11, 2010
Pella Corporation ranks highest in customer satisfaction
Pella Corporation has earned the prestigious J.D. Power and Associates award for “Highest in Customer Satisfaction among Window and Patio Door Manufacturers” for the third year in a row.
| Aug 11, 2010
Pella introduces BIM models for windows and doors
Pella Corporation now offers three-dimensional (3D) window and door models for use in Building Information Modeling (BIM) projects by architects, designers, and others looking for aesthetically correct, easy-to-use, data-rich 3D drawings.
| Aug 11, 2010
AAMA developing product-based green certification program for fenestration
The American Architectural Manufacturers Association is working on a product-based green certification program for residential and commercial fenestration, the organization announced today. AAMA will use the results of a recent green building survey to help shape the program. Among the survey's findings: 77% of respondents reported a green certification program for fenestration would benefit the product selection process for their company.








