Typically, banks are not the most open, airy, and inviting of spaces. Like a shirt and tie that are just a bit too small, they can sometimes feel a bit stuffy and suffocating. Finances already cause enough stress and gloom in people’s everyday lives, so why do financial institutions all have a shared aesthetic with a mortuary?
SmithGroupJJR, The Christman Company, and Lake Trust Credit Union were asking that same question. And with the help of some employee collaboration workshops, the new $26 million dollar Lake Trust Credit Union headquarters, located in Brighton, Mich., is anything but stuffy.
The new headquarters building, which is home to 240 employees and is designed to accommodate up to 325 employees, offers a 100% open work environment, bucking the trend of the dark, stuffy designs many financial institutions opt to go with.
The 100,000-sf headquarters sits on a diverse 16-acre site that features wetlands, woodlands, and rolling topography. In an effort to connect to the surrounding outdoors, the headquarters has a two-story front porch, a second floor balcony equipped with an outdoor dining area, and a terrace overlooking the wetlands located on the north side of the building. In addition, the front entry has a living wall serving as the backdrop.
The interior of the building also has this “un-bank” theme carried throughout. The building’s three levels are connected with a grand stair and a large atrium that can double as an impromptu auditorium. Amenities include a full-service cafeteria and a dining space.
The new headquarters is targeting LEED certification with the use of sustainable design features such as large expanses of efficient, low-e glass for ample natural light and improved insulation, refurbished wood paneling from demolished Detroit buildings, and bioswales restored with native vegetation to help with storm water management.
The president and CEO of Lake Trust Credit Union, David Snodgrass, described the building as “very un-corporate like” and said it looks more like something you would find at a company like Facebook or Google, rather than a financial institution.
SmithGroupJJR provided the design services such as programming, architecture, interior design, and all of the engineering. The Christman Company provided a wide array of development, program management, and construction management services. Finally, Interior Environments helped to furnish the building.
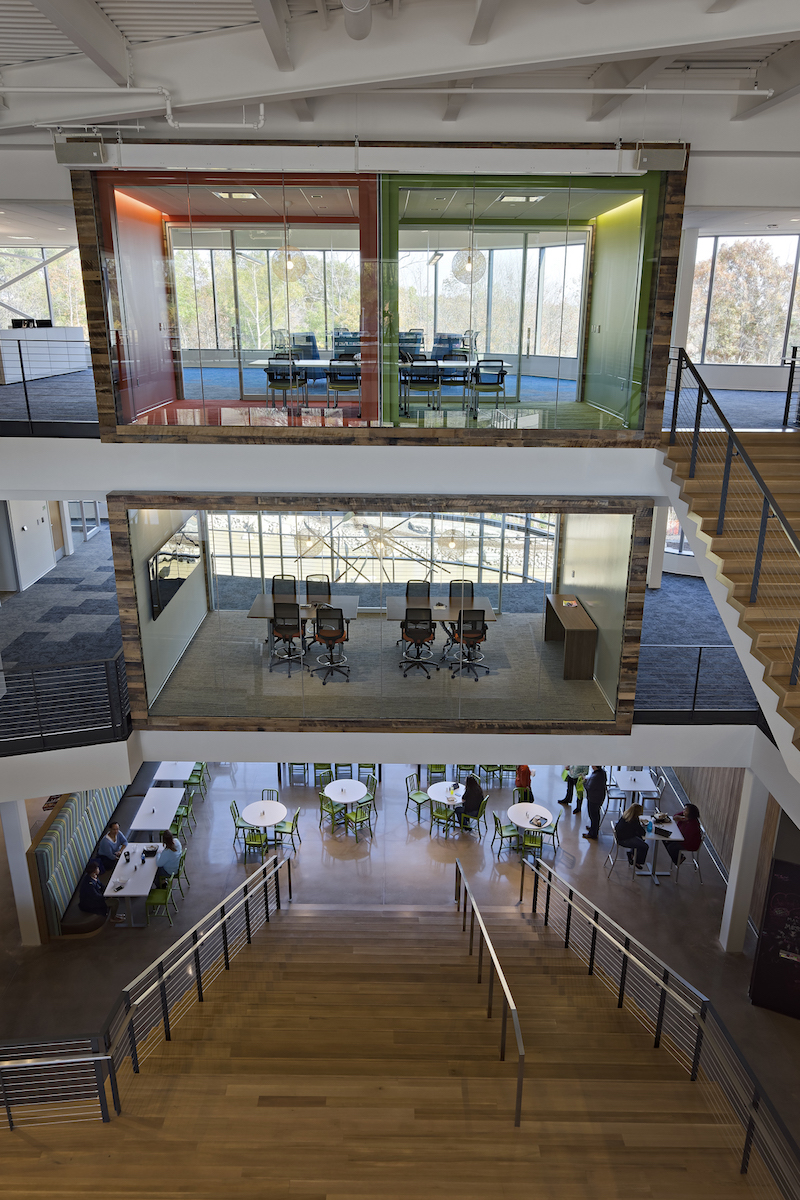 Photo Courtesy of SmithGroupJJR
Photo Courtesy of SmithGroupJJR
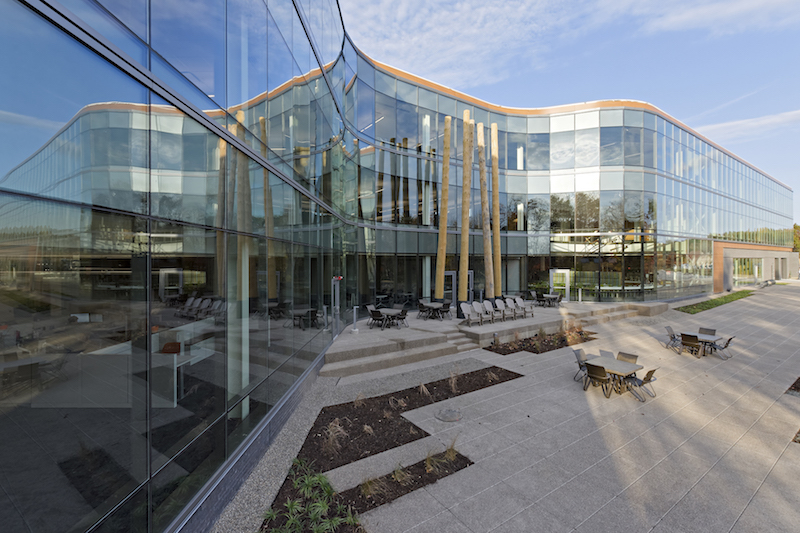 Photo Courtesy of SmithGroupJJR
Photo Courtesy of SmithGroupJJR
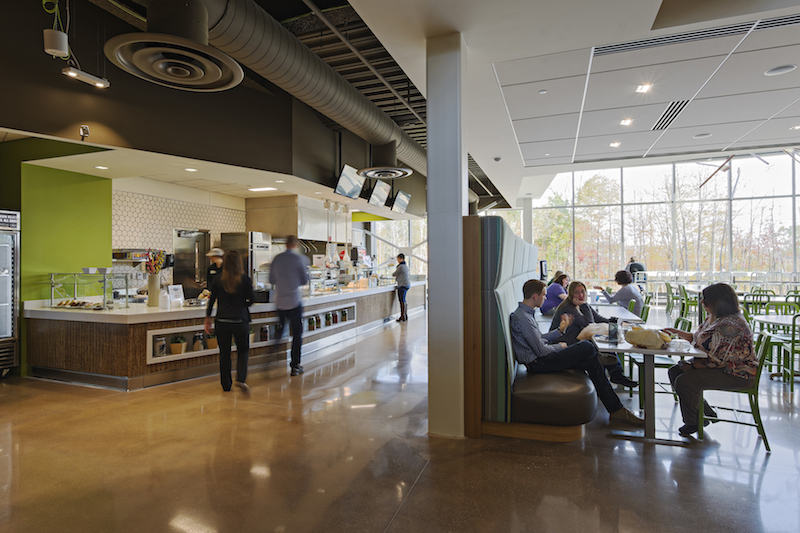 Photo Courtesy of SmithGroupJJR
Photo Courtesy of SmithGroupJJR
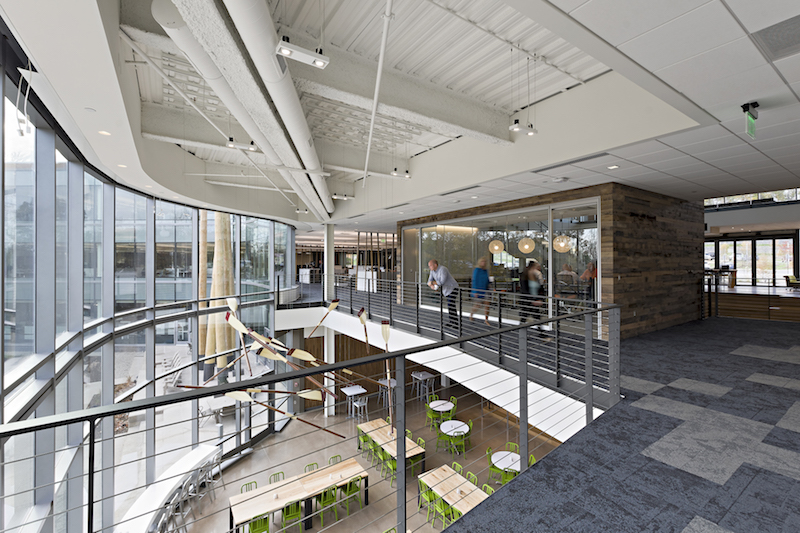 Photo Courtesy of SmithGroupJJR
Photo Courtesy of SmithGroupJJR
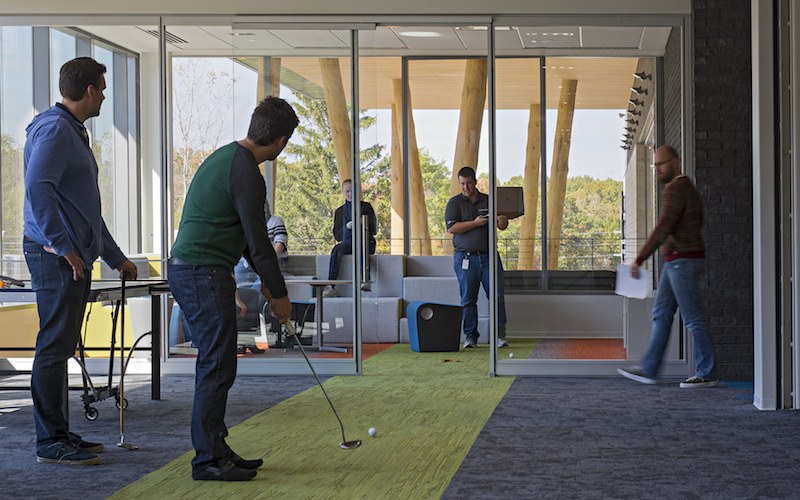 Photo Courtesy of SmithGroupJJR
Photo Courtesy of SmithGroupJJR
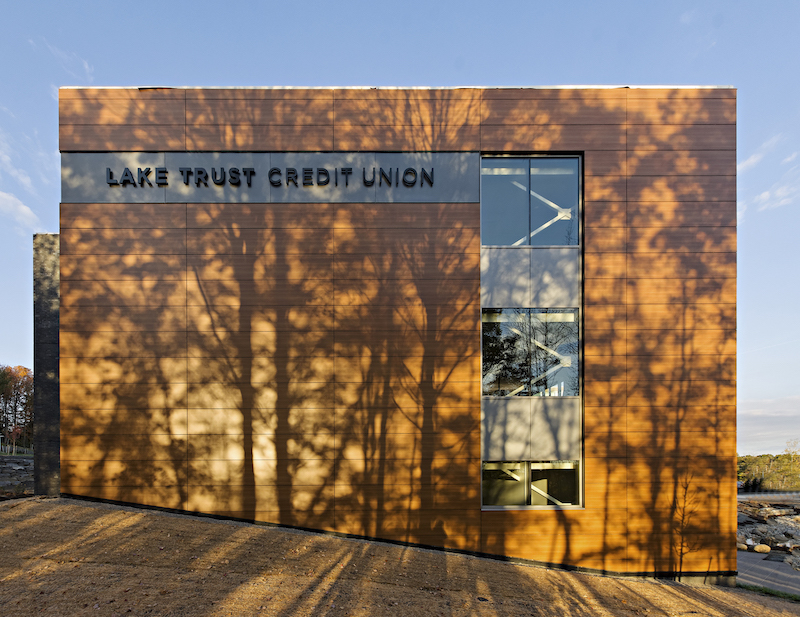 Photo Courtesy of SmithGroupJJR
Photo Courtesy of SmithGroupJJR
Related Stories
Office Buildings | Nov 16, 2016
Bjarke Ingels Group and Heatherwick Studios confirmed as architects for Google’s new London Headquarters
The headquarters will be located at Kings Cross, London.
Office Buildings | Nov 15, 2016
Under Armour unveils phase one of 50-acre Baltimore headquarters
The campus will be located in Baltimore’s $5.5 billion Port Covington redevelopment project.
Office Buildings | Nov 14, 2016
Media’s adaptive shift: Converged environments
The converged environment is a live-streaming workplace, a zone where news and content flow continuously and speed to market is everything.
High-rise Construction | Nov 3, 2016
Two identical Kohn Pederson Fox office towers may be headed to Wacker Drive
Murphy Development Group is looking for tenants for the $800 million project.
Office Buildings | Nov 2, 2016
The first completed office building from Bjarke Ingels Group features a double-curved façade and giant periscope
The building also marks the first BIG project in Philadelphia.
Office Buildings | Oct 26, 2016
The power of office amenities in the workplace
With a continued focus on providing more with less, companies across all industries are continually driving their workers to increase efficiency and productivity—to get product and services to market faster and cheaper, writes LPA's Karen Thomas.
Office Buildings | Oct 26, 2016
Zaha Hadid Architects’ Dominion Office Building employs a fantastical design for its atrium
The office is located in Moscow’s southern district.
High-rise Construction | Oct 5, 2016
Plans for Hudson Yards skyscraper from Bjarke Ingels have officially been filed
The 65-story tower will be primarily office space and has an estimated development cost of $3.2 billion
Office Buildings | Sep 30, 2016
How to choose the right amenities for your office
No matter how lavish the amenities, they’ll prove ineffective in making any kind of positive impact if they don’t align to a company’s culture and the characteristics that make an organization unique, write Gensler’s Lena Kitson and Kimberly Foster.
High-rise Construction | Sep 23, 2016
A massive redevelopment in Tokyo reunites developer and architect
Mitsui Fudosan and SOM join forces to create OH-1, a mixed-use complex with a prominent public square.

















