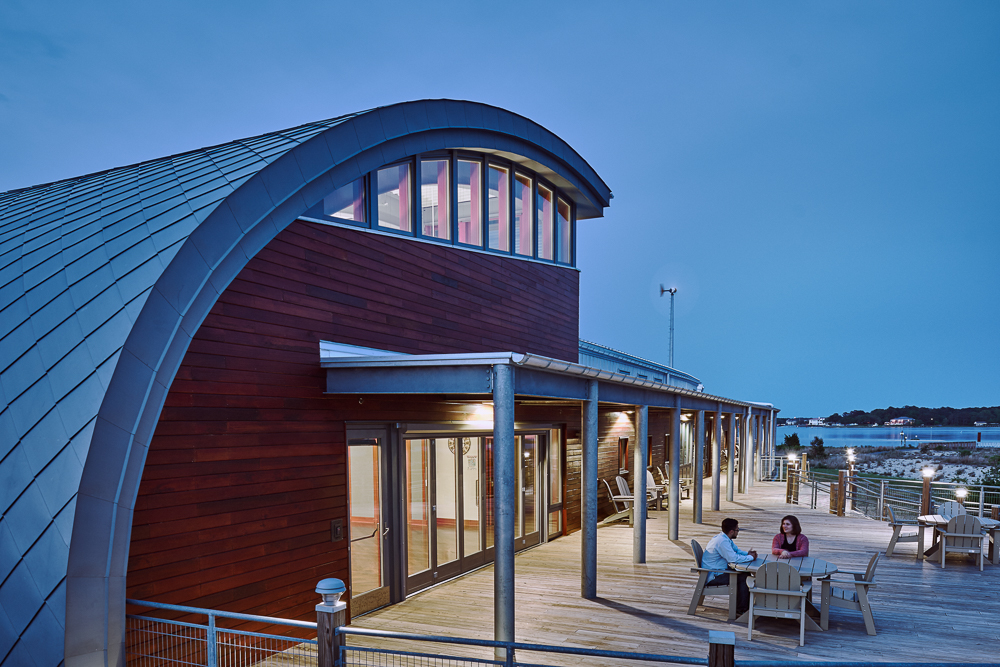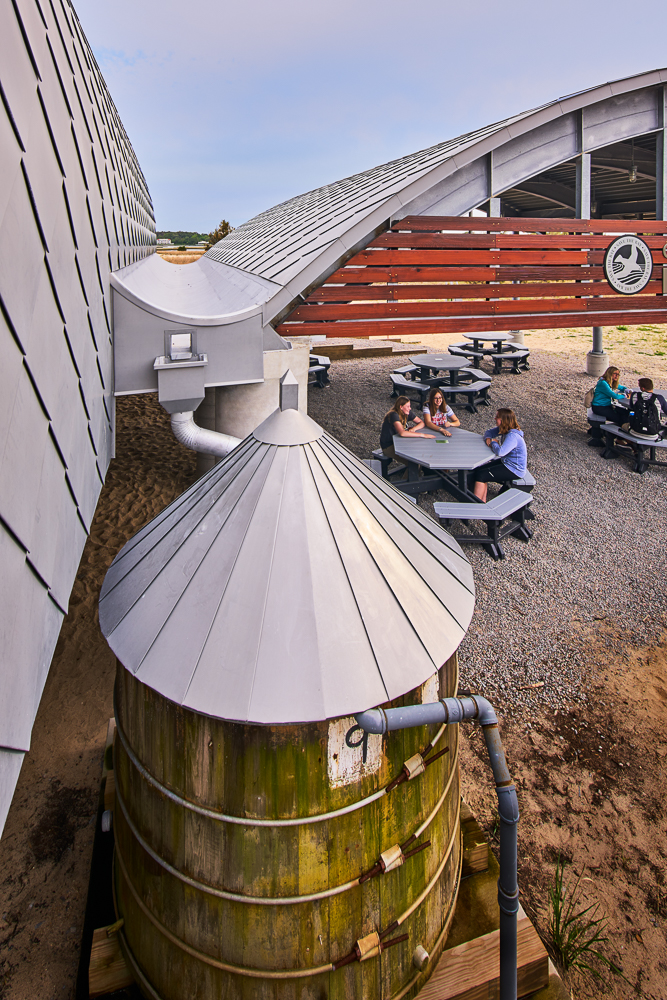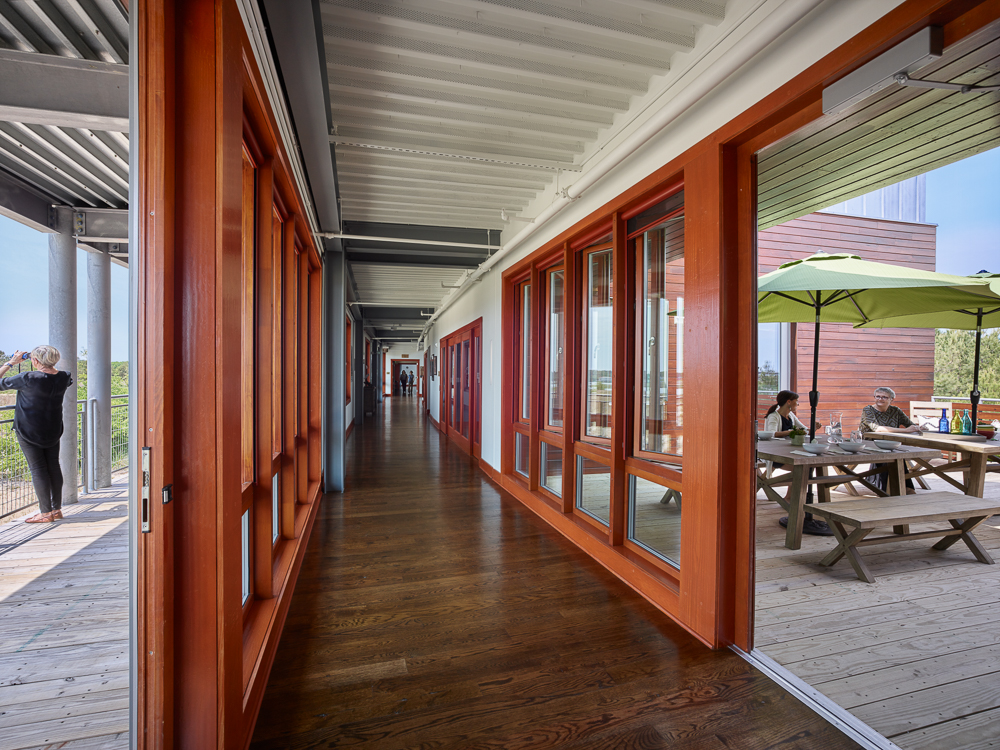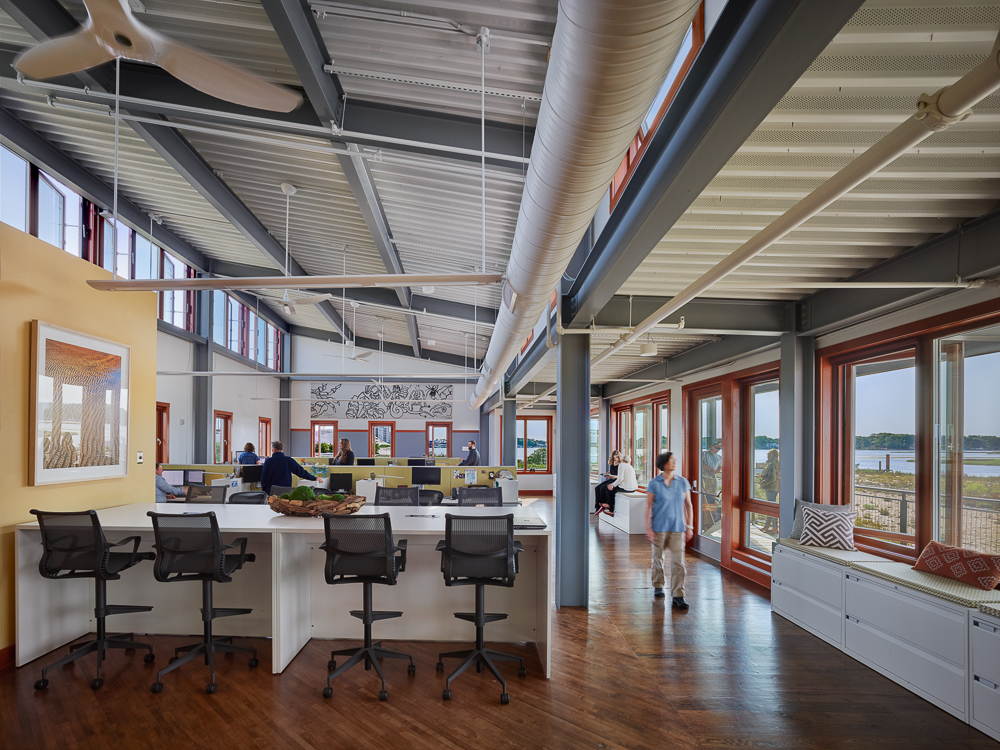This week, the Brock Environmental Center in Virginia Beach, Va., earned Living Building Challenge certification from the International Living Future Institute. The certification means the building produced more energy than it used for 12 consecutive months while meeting other sustainable criteria.
One feature that defines the Chesapeake Bay Foundation’s education building for the is rainwater filtration system that makes the rain drinkable. According to the building’s architect, SmithGroupJJR, the Brock Center is the first commercial building in the continental U.S. to be permitted to treat, to federal standards, harvested rainwater for potable uses. Rainwater is collected from the roof and stored in tanks below an elevated first floor. A filtration system renders the water suitable for drinking and hand washing.
The Brock Center also has waterless, composting toilets, and grey water from sinks and showers is filtered for use in an attached garden of native plants. Water is then naturally cleaned and returned to an underground aquifier.
SmithGroupJJR says the Brock Center generated 83% more energy than it used over the past year. Two 70-foot 10-kilowatt wind turbines and 168 solar panels were used to generate all of the building’s energy.
The 10,500-sf building also has sustainable features like natural daylighting and sunshading, natural ventilation, and geo-thermal heating and cooling.
The Brock Center was completed in November 2014 for $8 million.
(Click photos to enlarge. Photos: Prakash Patel, courtesy SmithGroupJJR.)
Related Stories
| Jun 8, 2012
Living Building Challenge wins the 2012 Buckminster Fuller Challenge
The Living Building Challenge was chosen from a pool of 122 of entries from around the world.
| Jun 8, 2012
Nauset Construction completing sustainable dorm for Brooks School
Student input on green elements provides learning experience.
| Jun 7, 2012
Stantec publishes 2011 corporate Sustainability Report
Stantec's fifth annual Sustainability Report was prepared in accordance with the internationally recognized G3.1 Sustainability Reporting Guidelines, developed by the Global Reporting Initiative.
| Jun 1, 2012
New BD+C University Course on Insulated Metal Panels available
By completing this course, you earn 1.0 HSW/SD AIA Learning Units.
| May 31, 2012
2011 Reconstruction Award Profile: Seegers Student Union at Muhlenberg College
Seegers Student Union at Muhlenberg College has been reconstructed to serve as the core of social life on campus.
| May 30, 2012
Boral Bricks announces winners of “Live.Work.Learn” student architecture contest
Eun Grace Ko, a student at the Ryerson University in Toronto, Canada, named winner of annual contest.
| May 29, 2012
Reconstruction Awards Entry Information
Download a PDF of the Entry Information at the bottom of this page.
| May 29, 2012
Legrand achieves over 20% energy-intensity reduction in Presidential Challenge
West Hartford headquarters announced as Better Buildings, Better Plants “Showcase” site.
| May 24, 2012
2012 Reconstruction Awards Entry Form
Download a PDF of the Entry Form at the bottom of this page.
| May 23, 2012
Arizona Army National Guard Readiness Center awarded LEED Silver
LEED certification of the AZ ARNG Readiness Center was based on a number of green design and construction features SAIC implemented that positively impacted the project and the broader community.



















