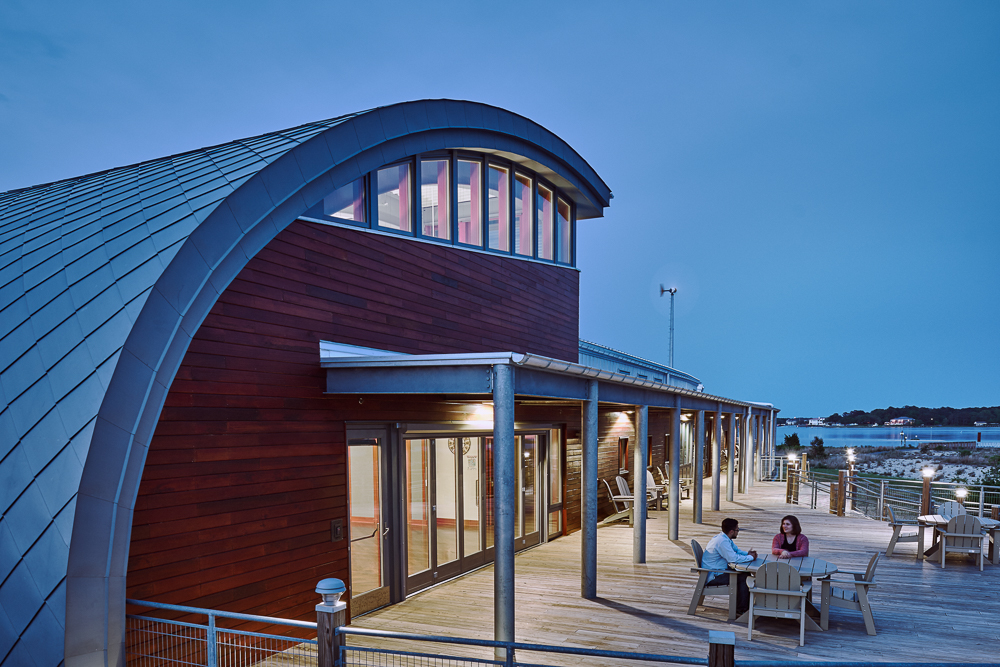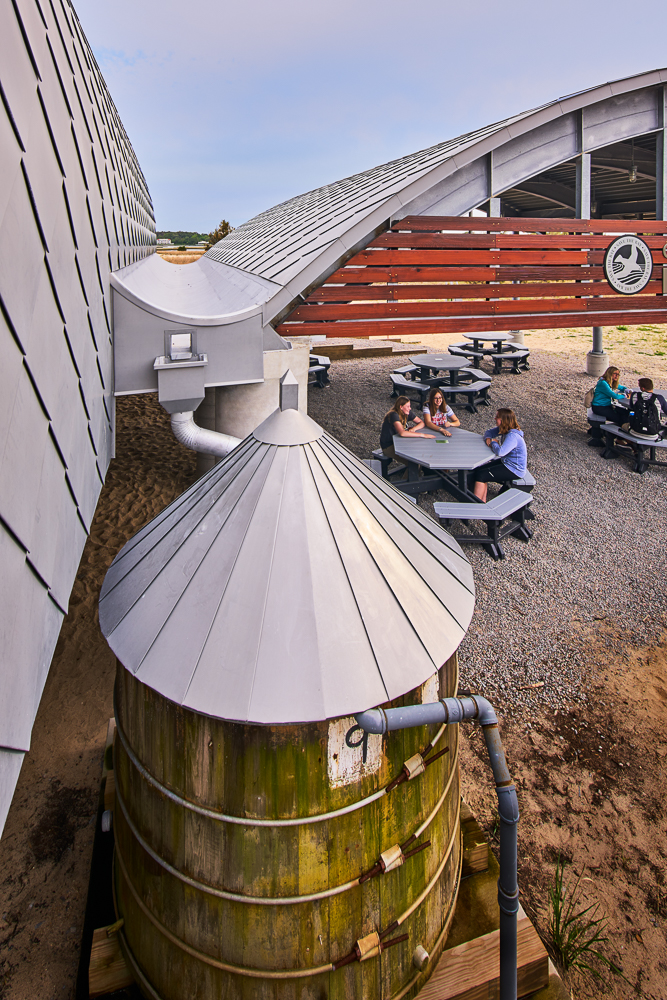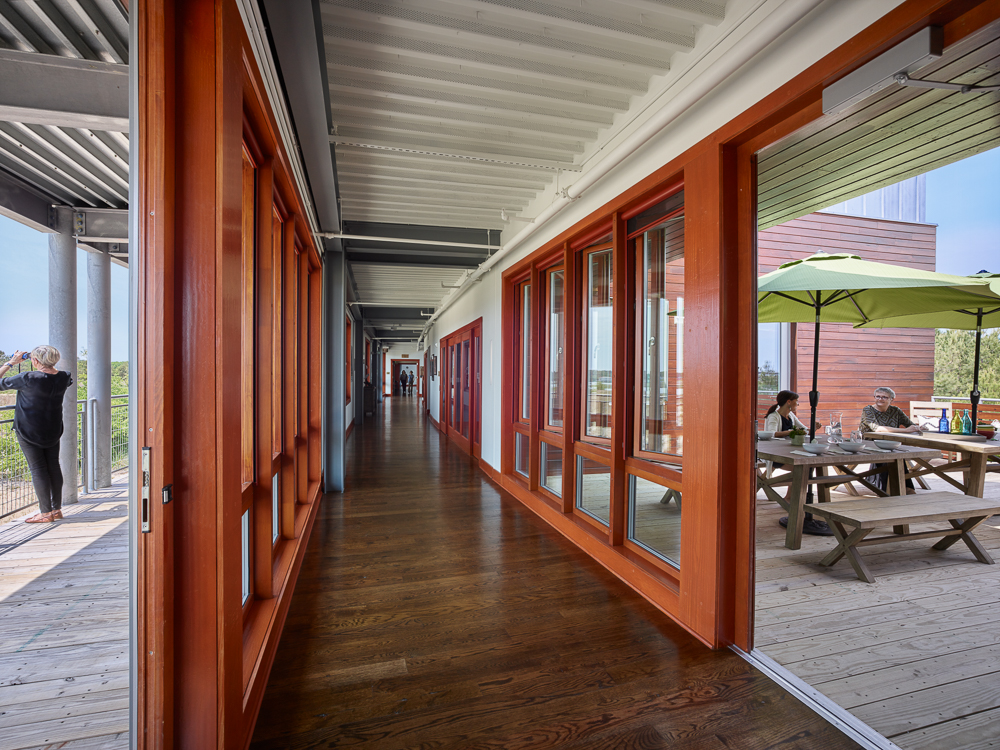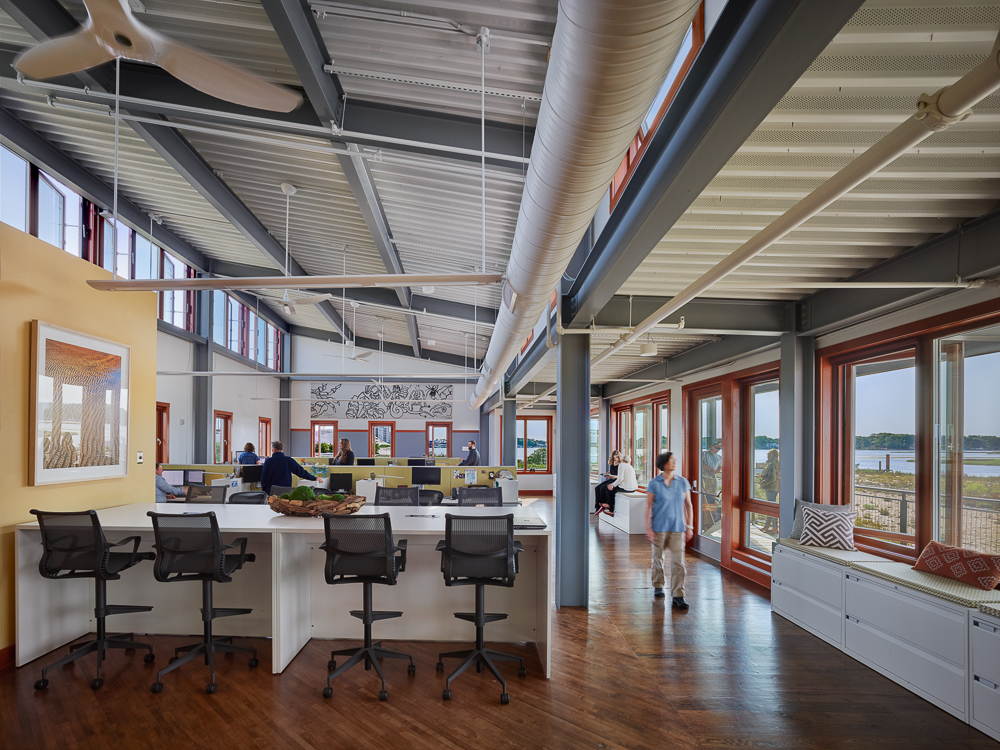This week, the Brock Environmental Center in Virginia Beach, Va., earned Living Building Challenge certification from the International Living Future Institute. The certification means the building produced more energy than it used for 12 consecutive months while meeting other sustainable criteria.
One feature that defines the Chesapeake Bay Foundation’s education building for the is rainwater filtration system that makes the rain drinkable. According to the building’s architect, SmithGroupJJR, the Brock Center is the first commercial building in the continental U.S. to be permitted to treat, to federal standards, harvested rainwater for potable uses. Rainwater is collected from the roof and stored in tanks below an elevated first floor. A filtration system renders the water suitable for drinking and hand washing.
The Brock Center also has waterless, composting toilets, and grey water from sinks and showers is filtered for use in an attached garden of native plants. Water is then naturally cleaned and returned to an underground aquifier.
SmithGroupJJR says the Brock Center generated 83% more energy than it used over the past year. Two 70-foot 10-kilowatt wind turbines and 168 solar panels were used to generate all of the building’s energy.
The 10,500-sf building also has sustainable features like natural daylighting and sunshading, natural ventilation, and geo-thermal heating and cooling.
The Brock Center was completed in November 2014 for $8 million.
(Click photos to enlarge. Photos: Prakash Patel, courtesy SmithGroupJJR.)
Related Stories
| Apr 6, 2012
Flat tower green building concept the un-skycraper
A team of French designers unveil the “Flat Tower” design, a second place winner in the 2011 eVolo skyscraper competition.
| Apr 5, 2012
5 tips for a successful door and window retrofit
An exclusive tip sheet to help the Building Team manage door and window retrofits successfully.
| Apr 4, 2012
San Antonio animal hospital earns LEED Platinum certification
Middleman Construction Company builds the city?s first commercial building to earn certification.
| Apr 3, 2012
Product Solutions
Two new PV systems; a lighter shelf; and fire alarm/emergency communication system.
| Apr 3, 2012
Educational facilities see long-term benefits of fiber cement cladding
Illumination Series panels made for a trouble-free, quick installation at a cost-effective price. The design for Red Hawk Elementary School stems from the desire to create a vibrant place for kids to learn. In an effort to achieve this design, RB+B Architects selected Nichiha USA to provide a durable yet modern, contemporary exterior finish.
| Apr 2, 2012
Gilbane honored for sustainability efforts in Indianapolis
Emmitt J. Bean Federal Center project team for their role in advancing sustainability in the city.
| Mar 29, 2012
Construction completed on Las Vegas’ newest performing arts center
The Smith Center will be the first major multi-purpose performance center in the U.S. to earn Silver LEED certification.
| Mar 28, 2012
Milestone reached for LEED-certified buildings?
Total number of major global green buildings now stands at 12,000.
| Mar 28, 2012
Holden Cancer Center opens at University of Iowa Hospitals and Clinics
The new cancer clinic provides a significant increase in patient space from the prior facility, which was located in an adjacent building.
| Mar 27, 2012
Groundbreaking held for Valencia College West Campus Building 10 in Orlando
Project led by design-build team of SchenkelShultz Architecture and McCree General Contractors, both of Orlando.




















