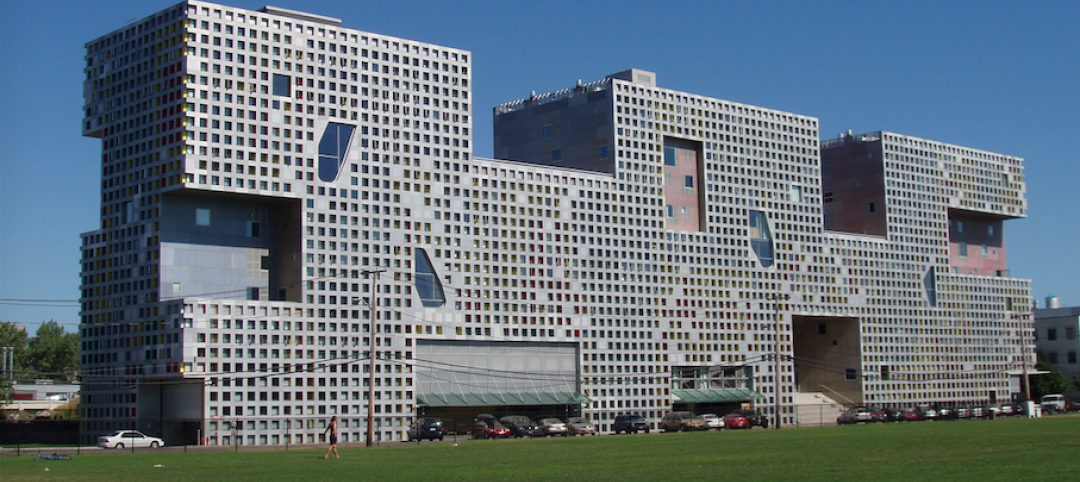The University of Illinois’s new Electrical and Computer Engineering Building has been named R&D Magazine’s 2016 Laboratory of the Year.
SmithGroupJJR designed the $95 million, 230,000-sf research facility. Located on the school’s Urbana campus, the ECE Building contains the Department of Electrical and Computer Engineering (ECE Illinois), which is known for its research in transistors, integrated circuits, LEDs and plasma displays.
The award, in its 50th year, honors new and renovated labs that promote sustainable practices and creativity in the design of modern laboratories.
The designers stressed energy efficiency. The building uses 50% less energy than minimum building energy efficiency standards, and it is targeting a LEED Platinum certification. Some of the sustainable feature include high-performance LED lighting, heat recovery chillers with net metering, and a chilled beam cooling system.
A terra cotta rainscreen system covers 70% of the building envelope, while double paned glass covers the remaining 30. Solar screens and a three-story canopy of angled louvers protect the building’s glazing from solar heat gain.
At nearly double the size of the old Everitt Laboratory, the ECE Building has space for separate labs and classrooms, and a lobby with communal seating.
"Our goal was to deliver a building that represents the stature of this world-renowned department, positions its students and researchers at the forefront of emerging technology, and acts as a catalyst for efficient building energy standards on the ILLINOIS campus,” SmithGroupJJR Project Manager Carolina Lopez, AIA, LEED AP BD+C, said in a statement. “This award is a testament of that unparalleled effort and proof that this facility goes beyond bricks and mortar to represent the department’s mission and values.”
Two Illinois-based firms were also on the Building Team. Williams Brothers Construction was the prime contractor and KJWW Engineering Consultants served as mechanical engineer. Construction was completed in 2014.
Related Stories
University Buildings | Jan 18, 2018
New living/learning facility at the University of Illinois at Chicago breaks ground
Solomon Cordwell Buenz (SCB) designed the facility.
Game Changers | Jan 12, 2018
‘Kit of parts’ anchors university’s remake
Sasaki designs interchangeable spaces to support a major educational shift at Mexico’s largest university system.
Education Facilities | Jan 8, 2018
Three former school buildings are repurposed to create mini-campus for teacher education
The $25.3 million project is currently under construction on the Winona State University campus.
Healthcare Facilities | Jan 6, 2018
A new precision dental center embodies Columbia University’s latest direction for oral medicine education
The facility, which nests at “the core” of the university’s Medical Center, relies heavily on technology and big data.
Big Data | Jan 5, 2018
In the age of data-driven design, has POE’s time finally come?
At a time when research- and data-based methods are playing a larger role in architecture, there remains a surprisingly scant amount of post-occupancy research. But that’s starting to change.
Mixed-Use | Jan 5, 2018
USC Village is the largest development in the history of the University of Southern California
USC Village comprises six buildings and 1.25 million sf.
Adaptive Reuse | Jan 4, 2018
Student housing development on Chapman University campus includes adaptive reuse of 1918 packing house
The Packing House was originally built for the Santiago Orange Growers Association.
University Buildings | Dec 20, 2017
New residence hall to house 500 students at Duke University
The project was designed by William Rawn Architects and will be built by Skanska.
University Buildings | Dec 5, 2017
UCLA’s Hedrick Study combines a library, lounge, and dining hall
Johnson Favaro designed the space.
University Buildings | Dec 4, 2017
The University of Nebraska’s new College of Business building highlights entrepreneur alumni and corporate leaders
Numerous storytelling spaces and displays are located throughout the building.

















