Snøhetta recently won an international design competition for the Shanghai Grand Opera House in Shanghai, China. The Oslo-based firm has developed the architectural, landscape, interior, and graphic design for the project, which will be undertaken in partnership with ECADI.
The 134,000-sm Opera House will be built in the Expo Houtan neighborhood. The sweeping form of the building is meant to embody the concept of movement while the helical roof surface evokes an unfolding fan. The radial movements of the roof form a spiraling staircase that connects the sky and the ground. The spiraling, fanning design extends throughout the project into the lobby, halls, and the three auditoriums.
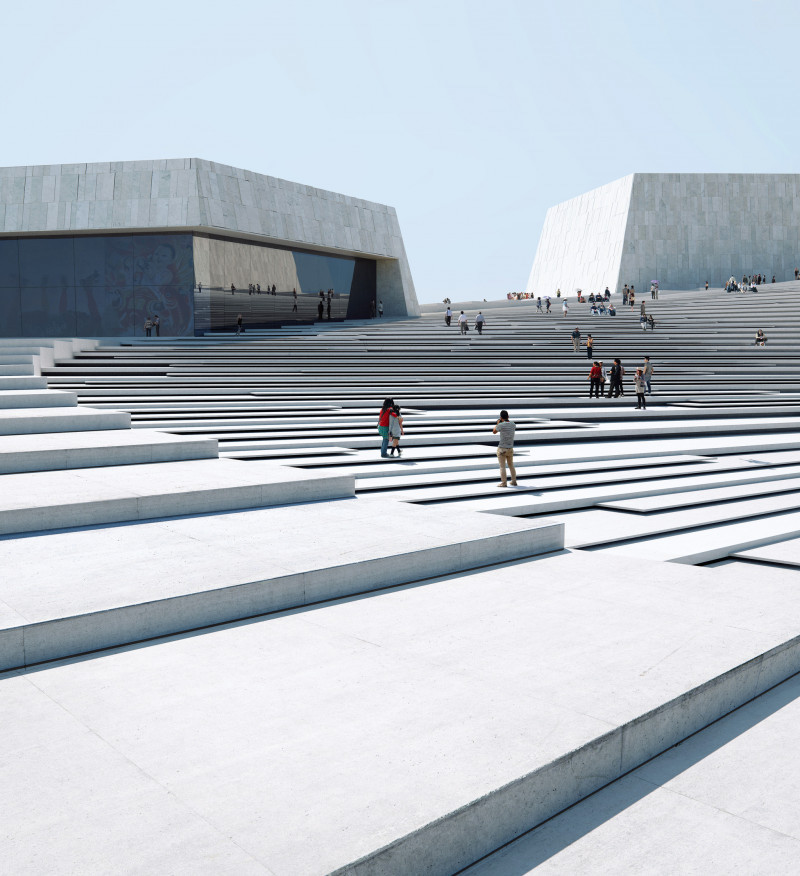
A 2,000-seat main auditorium, packed with technology and superior acoustics, rests at the heart of the project. A 1,200-seat second auditorium offers a more intimate setting for smaller productions while a 1,000-seat third auditorium includes a flexible stage and seating for experimental performances, meant to attract a new generation of opera goers. Additionally, the roof will become an accessible stage and meeting place for large-scale events and everyday visitors. A series of restaurants, galleries, exhibitions, museums, education centers, libraries, and small cinemas will also be included.
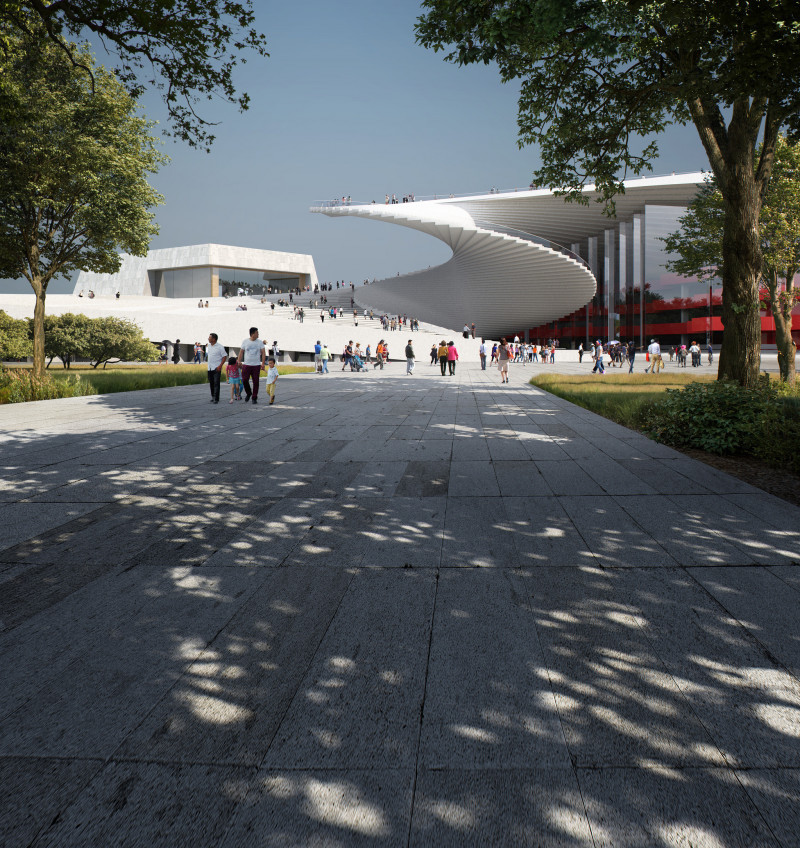
Oak wood forms the main floors of the galleries and the interior of the hall to ensure good acoustic properties. The wood is stained in hues of dark red in the hall itself. Large glass panes open up the main hall to natural light that changes the experience inside the building at different times of day or from season to season. Exterior lights change the appearance of the stage towers at night to create glowing lanterns that illuminate the roof and skyline.
See Also: Cincinnati Reds debut renovated Reds Hall of Fame and Museum
The Shanghai Grand Opera House is slated for completion in 2023.
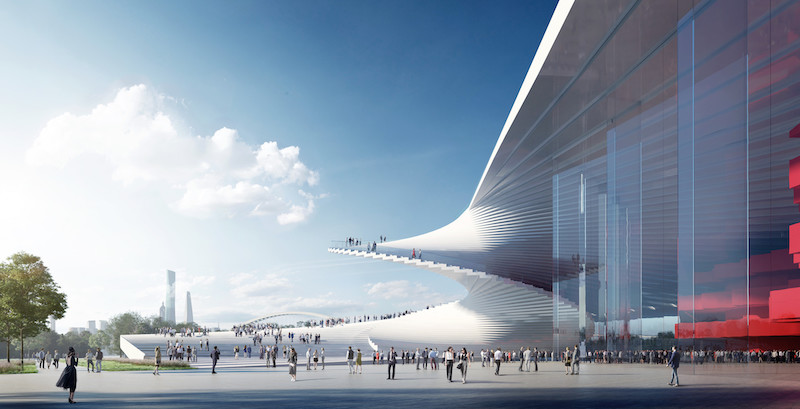
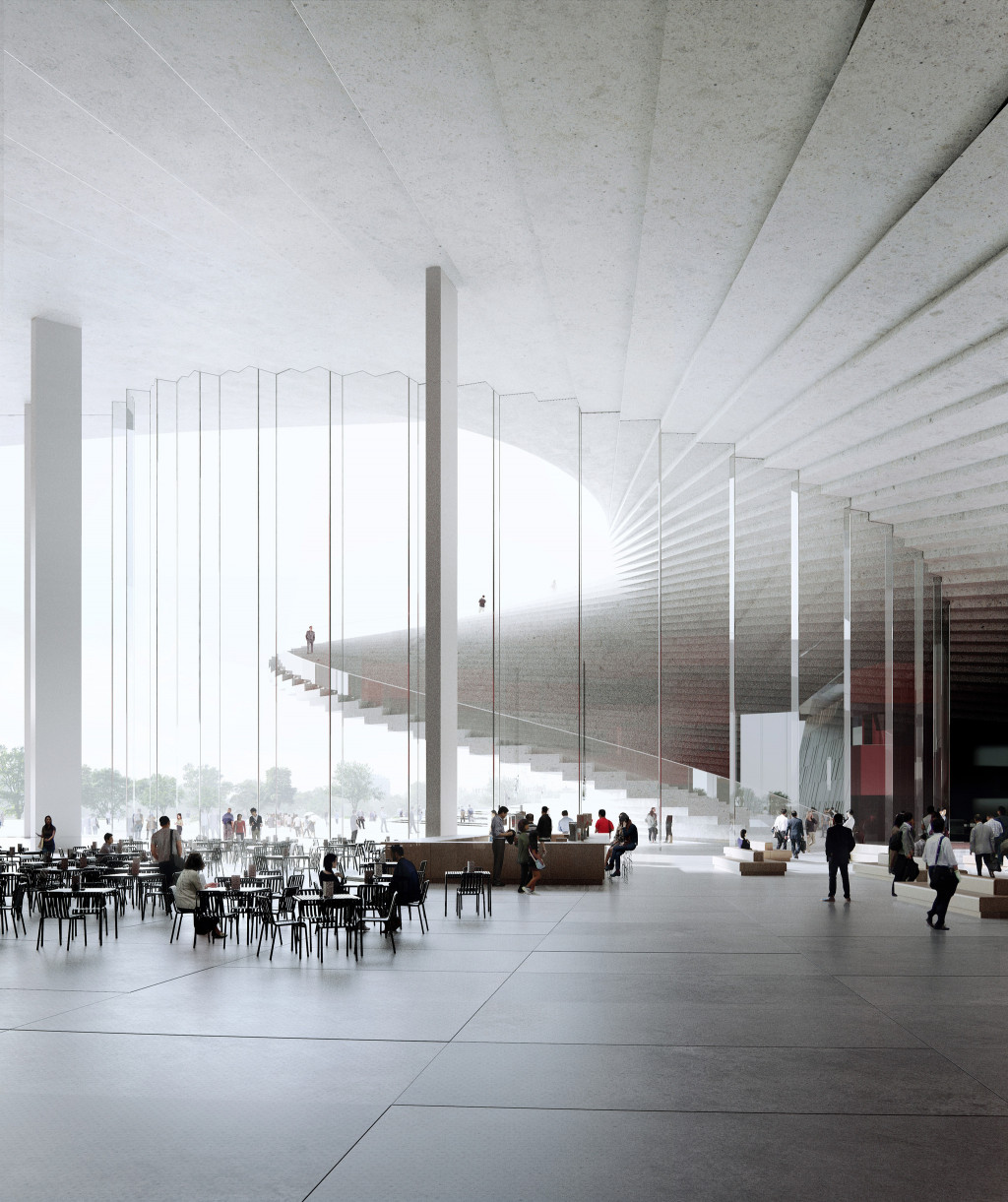
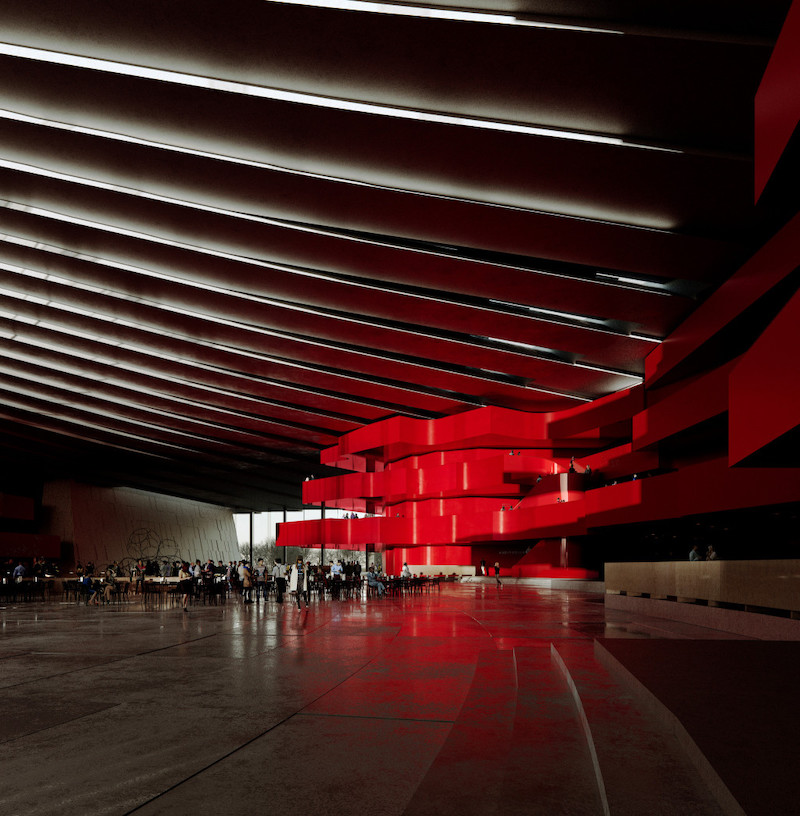
Related Stories
| Oct 10, 2014
A new memorial by Zaha Hadid in Cambodia departs from the expected
The project sees a departure from Hadid’s well-known use of concrete, fiberglass, and resin. Instead, the primary material will be timber, curved and symmetrical like the Angkor Wat and other Cambodian landmarks.
| Oct 8, 2014
First look: Woods Bagot unveils plans for new Christchurch Convention Center
The locally-inspired building is meant to serve as a symbol of the city's recovery from the earthquake of 2011.
| Oct 6, 2014
Frank Gehry's $100 million Eisenhower Memorial gets preliminary approval
After a rejection earlier in the year, Frank Gehry has gotten some good news: his revised design for the Dwight D. Eisenhower Memorial has received approval from the National Capital Planning Commission.
| Oct 2, 2014
Budget busters: Report details 24 of the world's most obscenely over-budget construction projects
Montreal's Olympic Stadium and the Sydney Opera House are among the landmark projects to bust their budgets, according to a new interactive graph by Podio.
| Oct 1, 2014
10 iconic modern buildings first to receive 'Keeping it Modern' conservation grants from the Getty Foundation
Frank Lloyd Wright's Robie House and Jørn Utzon’s Sydney Opera House are among the buildings to receive grants.
| Sep 29, 2014
Snøhetta releases final plan for terraced central library in Calgary
The competition-winning New Central Library is now in the final design stages, after two years of community engagement on the part of design firms Snøhetta and DIALOG.
| Sep 25, 2014
Jean Nouvel unveils plans for National Art Museum of China
Of the design, Nouvel describes it as inspired by the simplicity of “a single brush stroke.”
| Sep 24, 2014
Architecture billings see continued strength, led by institutional sector
On the heels of recording its strongest pace of growth since 2007, there continues to be an increasing level of demand for design services signaled in the latest Architecture Billings Index.
| Sep 24, 2014
Frank Gehry's first building in Latin America will host grand opening on Oct. 2
Gehry's design for the Biomuseo, or Museum of Biodiversity, draws inspiration from the site's natural and cultural surroundings, including local Panamaian tin roofs.
| Sep 23, 2014
Third phase of New York’s High Line redevelopment opens
The $35 million Phase 3, known as High Line at the Rail Yards, broke ground September 20, 2012, and officially opened to the public on September 21.















