Snøhetta recently won an international design competition for the Shanghai Grand Opera House in Shanghai, China. The Oslo-based firm has developed the architectural, landscape, interior, and graphic design for the project, which will be undertaken in partnership with ECADI.
The 134,000-sm Opera House will be built in the Expo Houtan neighborhood. The sweeping form of the building is meant to embody the concept of movement while the helical roof surface evokes an unfolding fan. The radial movements of the roof form a spiraling staircase that connects the sky and the ground. The spiraling, fanning design extends throughout the project into the lobby, halls, and the three auditoriums.
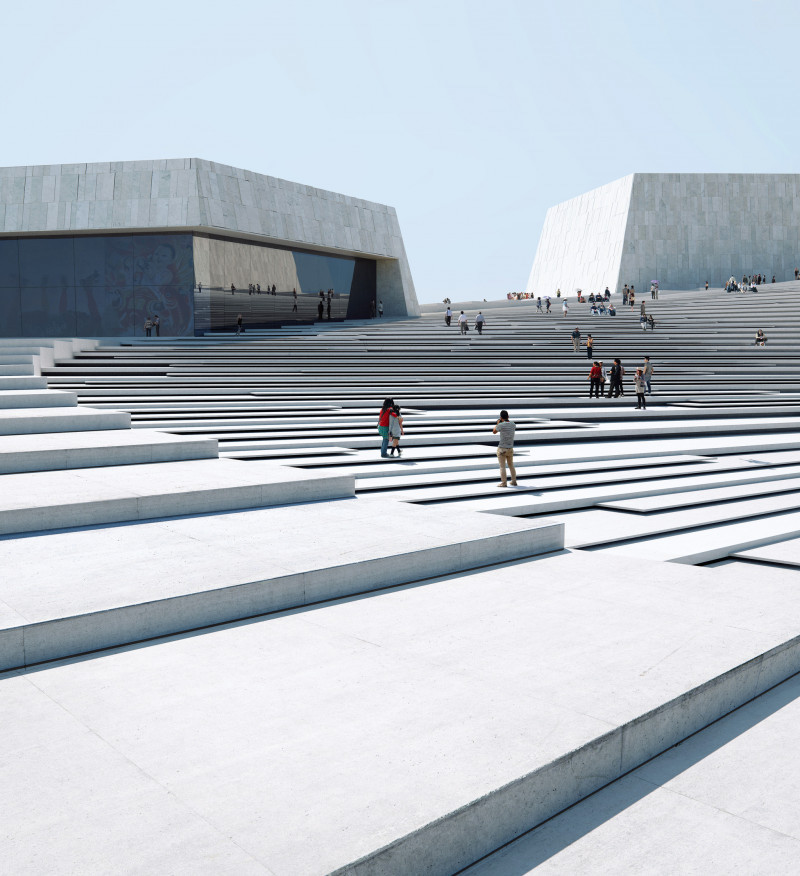
A 2,000-seat main auditorium, packed with technology and superior acoustics, rests at the heart of the project. A 1,200-seat second auditorium offers a more intimate setting for smaller productions while a 1,000-seat third auditorium includes a flexible stage and seating for experimental performances, meant to attract a new generation of opera goers. Additionally, the roof will become an accessible stage and meeting place for large-scale events and everyday visitors. A series of restaurants, galleries, exhibitions, museums, education centers, libraries, and small cinemas will also be included.
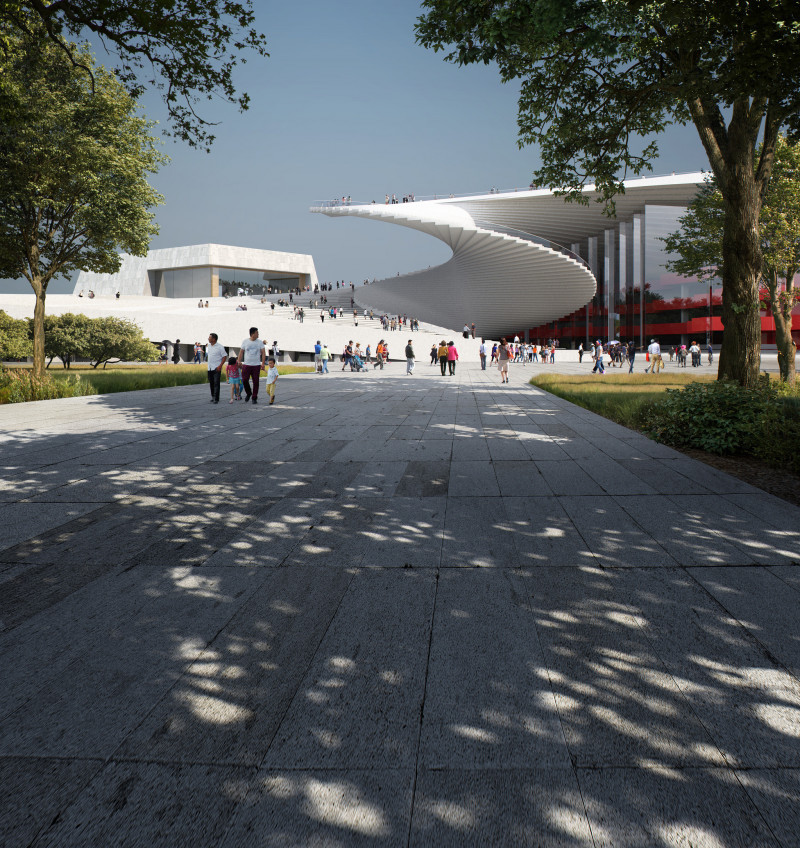
Oak wood forms the main floors of the galleries and the interior of the hall to ensure good acoustic properties. The wood is stained in hues of dark red in the hall itself. Large glass panes open up the main hall to natural light that changes the experience inside the building at different times of day or from season to season. Exterior lights change the appearance of the stage towers at night to create glowing lanterns that illuminate the roof and skyline.
See Also: Cincinnati Reds debut renovated Reds Hall of Fame and Museum
The Shanghai Grand Opera House is slated for completion in 2023.
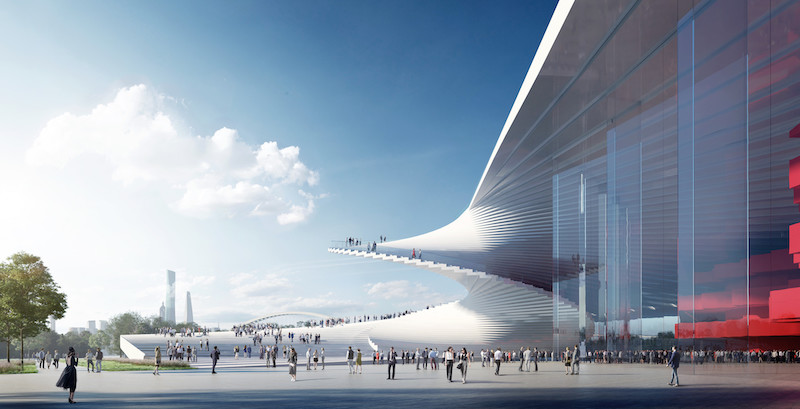
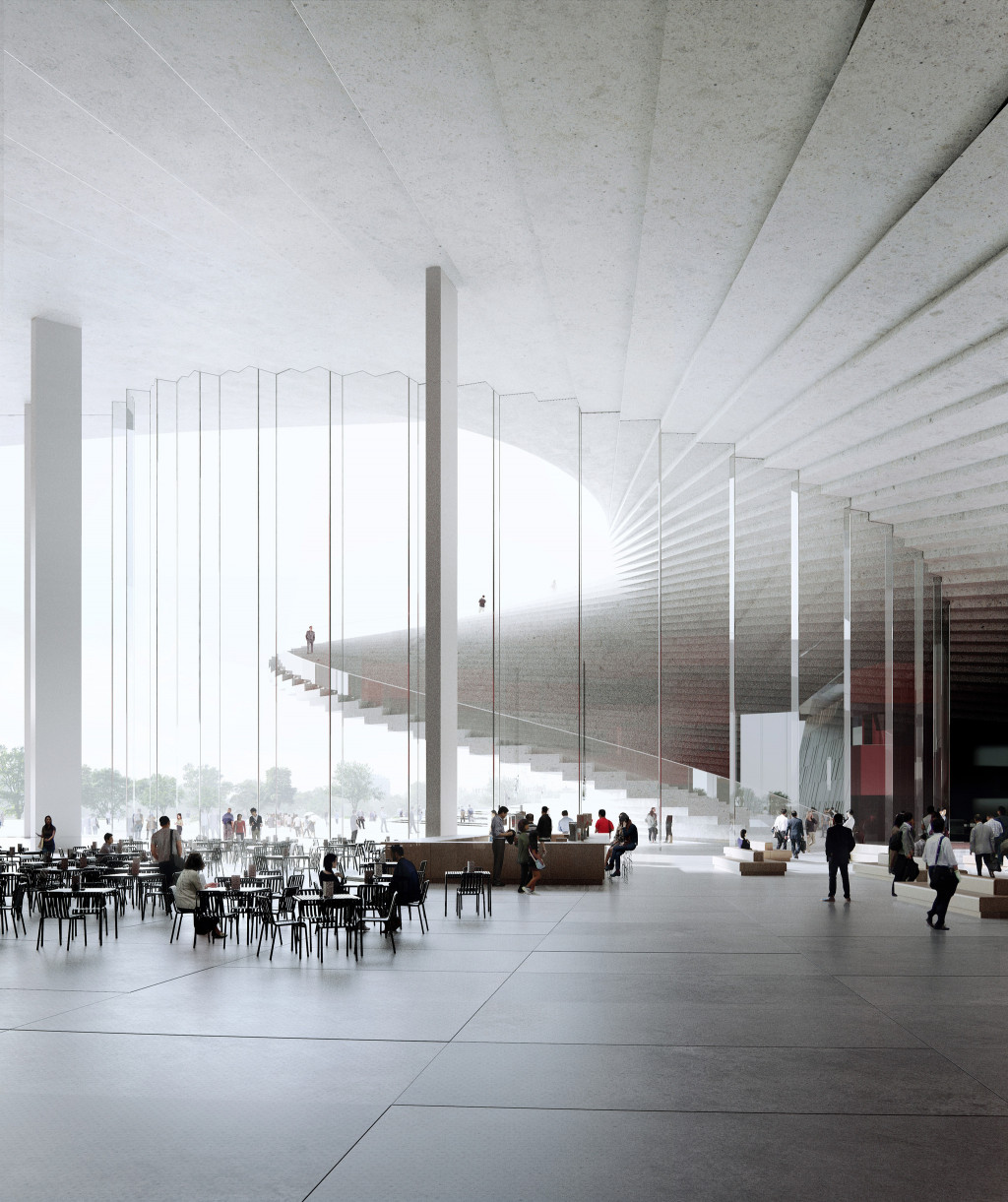
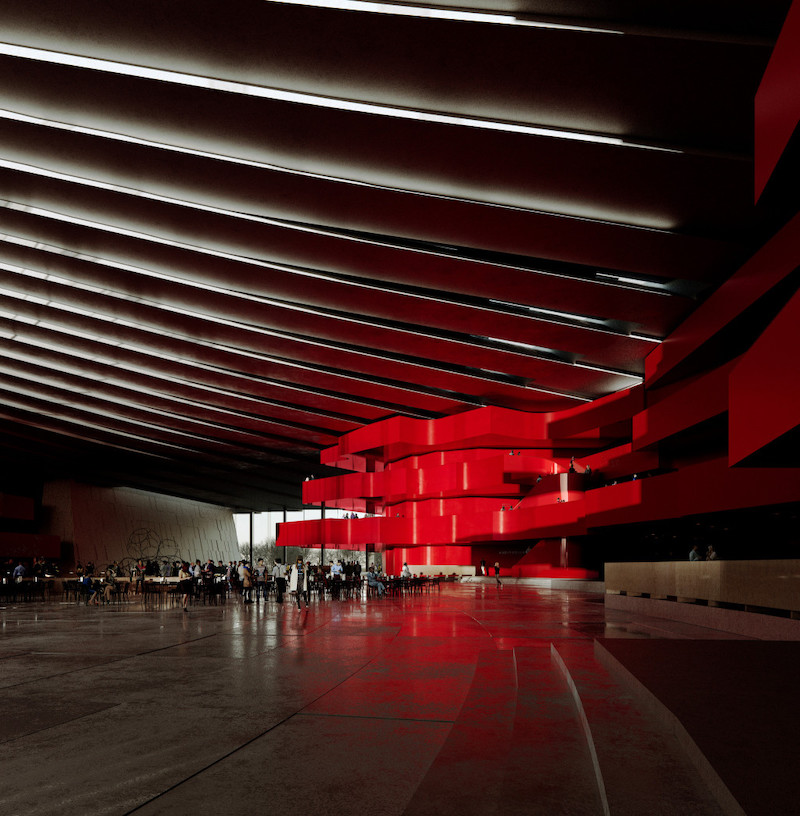
Related Stories
| Mar 26, 2014
Zaha Hadid's glimmering 'cultural hub of Seoul' opens with fashion, flair [slideshow]
The new space, the Dongdaemun Design Plaza, is a blend of park and cultural spaces meant for the public to enjoy.
| Mar 25, 2014
Sydney breaks ground on its version of the High Line elevated park [slideshow]
The 500-meter-long park will feature bike paths, study pods, and outdoor workspaces.
Sponsored | | Mar 21, 2014
Kameleon Color paint creates color-changing, iridescent exterior for Exploration Tower at Port Canaveral
Linetec finishes Firestone’s UNA-CLAD panels, achieving a one-of-a-kind, dynamic appearance with the first use of Valspar’s new Kameleon Color
| Mar 20, 2014
Common EIFS failures, and how to prevent them
Poor workmanship, impact damage, building movement, and incompatible or unsound substrate are among the major culprits of EIFS problems.
| Mar 13, 2014
Do you really 'always turn right'?
The first visitor center we designed was the Ernest F. Coe Visitor Center for the Everglades National Park in 1993. I remember it well for a variety of reasons, not the least of which was the ongoing dialogue we had with our retail consultant. He insisted that the gift shop be located on the right as one exited the visitor center because people “always turn right.”
| Mar 12, 2014
14 new ideas for doors and door hardware
From a high-tech classroom lockdown system to an impact-resistant wide-stile door line, BD+C editors present a collection of door and door hardware innovations.
| Mar 7, 2014
Chicago's 7 most threatened buildings: Guyon Hotel, Jeffrey Theater make the list
The 2014 edition of Preservation Chicago's annual Chicago's 7 list includes an L station house, public school, theater, manufacturing district, power house, and hotel.
| Mar 5, 2014
5 tile design trends for 2014
Beveled, geometric, and high-tech patterns are among the hot ceramic tile trends, say tile design experts.
| Mar 4, 2014
First look: Historic grain silo to become soaring art gallery
British architect Thomas Heatherwick has proposed to repurpose a grain silo into an art gallery in Cape Town, South Africa. The silo is made up of 42-concrete tubes, which Heatherwick plans to make into gallery spaces.
| Feb 28, 2014
Six finalists selected in design competition for Canadian Holocaust monument
David Adjaye and Daniel Libeskind are among the finalists for the National Holocaust Monument, planned near the Canadian War Museum in Ottawa.

















