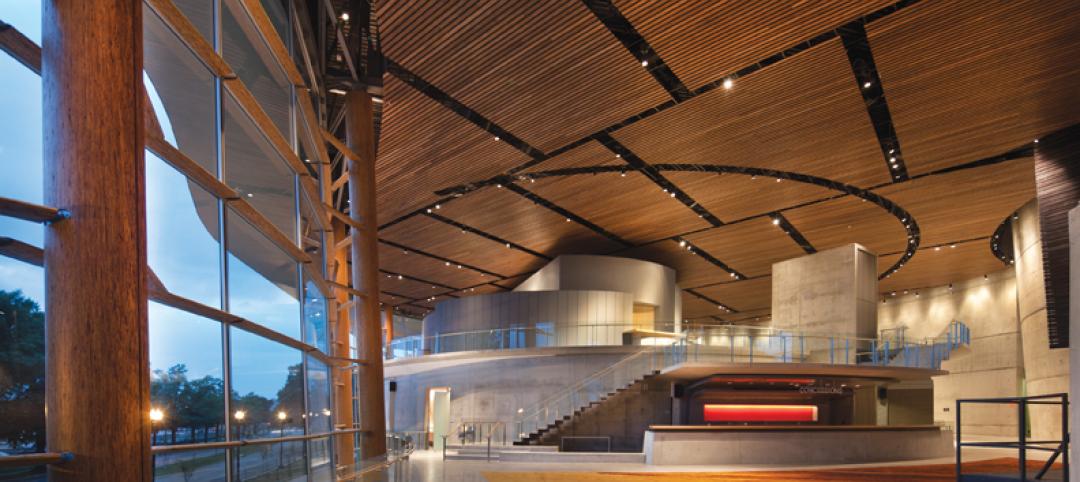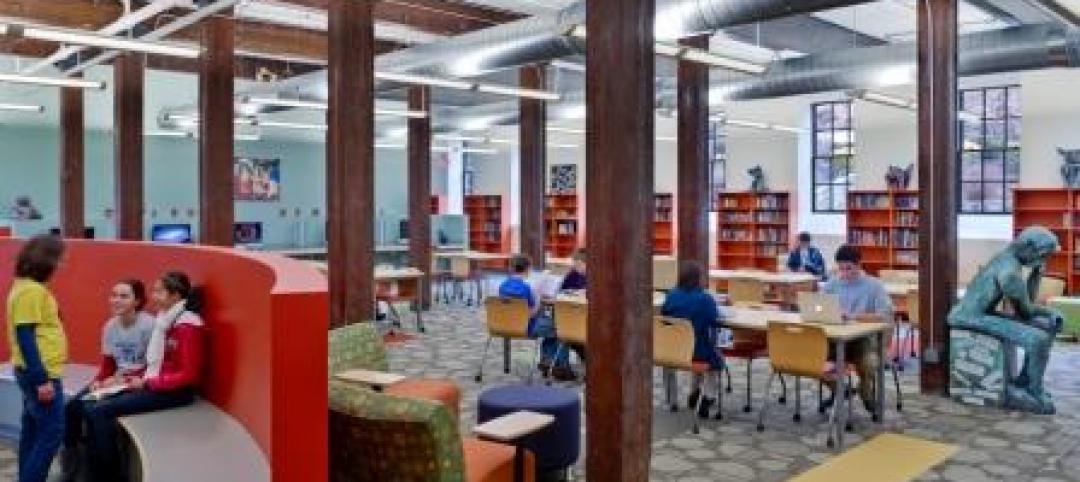The competition-winning New Central Library in Calgary is in the final design stages, after two years of community engagement on the part of design firms Snøhetta and DIALOG. The new library is designed to be a “technologically advanced public space for innovation, research, and collaboration,” according to Arch Daily.
The design is inspired by the nearby foothills, according to Snøhetta, creating a terraced building that extends over an existing light rail transit line that crosses the site. The building lifts to form a wooden-faced, arching entry that connects pedestrians from neighboring buildings and a new public plaza.
Fritted glass openings on the exterior are transparent to encourage pedestrians to enter the facility. The large and naturally-lit atrium lets visitors see bits and pieces of the overall library, enticing newcomers to explore.
Public programs will be organized at the ground and lower levels, with quieter study areas on the upper floors.
The new library is set to be finished in 2018.
Related Stories
| Feb 1, 2012
New ways to work with wood
New products like cross-laminated timber are spurring interest in wood as a structural material.
| Feb 1, 2012
Blackney Hayes designs school for students with learning differences
The 63,500 sf building allows AIM to consolidate its previous two locations under one roof, with room to expand in the future.
| Feb 1, 2012
Two new research buildings dedicated at the University of South Carolina
The two buildings add 208,000 square feet of collaborative research space to the campus.
| Feb 1, 2012
List of Top 10 States for LEED Green Buildings released?
USGBC releases list of top U.S. states for LEED-certified projects in 2011.
| Feb 1, 2012
ULI and Greenprint Foundation create ULI Greenprint Center for Building Performance
Member-to-member information exchange measures energy use, carbon footprint of commercial portfolios.
| Feb 1, 2012
AEC mergers and acquisitions up in 2011, expected to surge in 2012
Morrissey Goodale tracked 171 domestic M&A deals, representing a 12.5% increase over 2010 and a return to levels not seen since 2007.
| Jan 31, 2012
AIA CONTINUING EDUCATION: Reroofing primer, in-depth advice from the experts
Earn 1.0 AIA/CES learning units by studying this article and successfully completing the online exam.
| Jan 31, 2012
28th Annual Reconstruction Awards: Modern day reconstruction plays out
A savvy Building Team reconstructs a Boston landmark into a multiuse masterpiece for Suffolk University.
| Jan 31, 2012
Chapman Construction/Design: ‘Sustainability is part of everything we do’
Chapman Construction/Design builds a working culture around sustainability—for its clients, and for its employees.
| Jan 31, 2012
Fusion Facilities: 8 reasons to consolidate multiple functions under one roof
‘Fusing’ multiple functions into a single building can make it greater than the sum of its parts. The first in a series on the design and construction of university facilities.





















